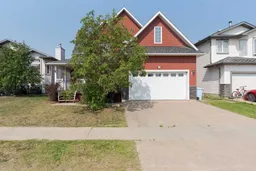From the moment you pull up, this home stands out with its curb appeal and prime location facing the greenbelt. Step inside and you’ll see the value this property offers in every corner.
The grand entrance welcomes you with natural light and gleaming hardwood floors throughout the main and upper levels. The layout is designed for both comfort and function, whether it’s hosting dinners in the formal dining area, enjoying casual meals in the breakfast nook overlooking the yard, or relaxing by the gas fireplace in the family room.
The kitchen delivers traditional ivory cabinetry, corian countertops, and stainless steel appliances, with direct access to a spacious deck that’s partially covered for year-round use. Add in the main floor office and laundry, and you’ve got everyday practicality built right in.
Upstairs features three generous bedrooms, each with its own charm. The master suite is a retreat in itself, with his-and-hers sinks, a jetted tub, shower, and a massive walk-in closet.
The finished basement adds even more value, offering a full in-law suite with two bedrooms, a full bathroom, in-floor heat, and a separate entrance—perfect for extended family, rental potential, or additional living space.
With its heated double garage, flexible layout, and unbeatable location, this home checks all the boxes for long-term value
Inclusions: Central Air Conditioner,Dishwasher,Dryer,Garage Control(s),Microwave,Refrigerator,Stove(s),Washer,Window Coverings
 39
39


