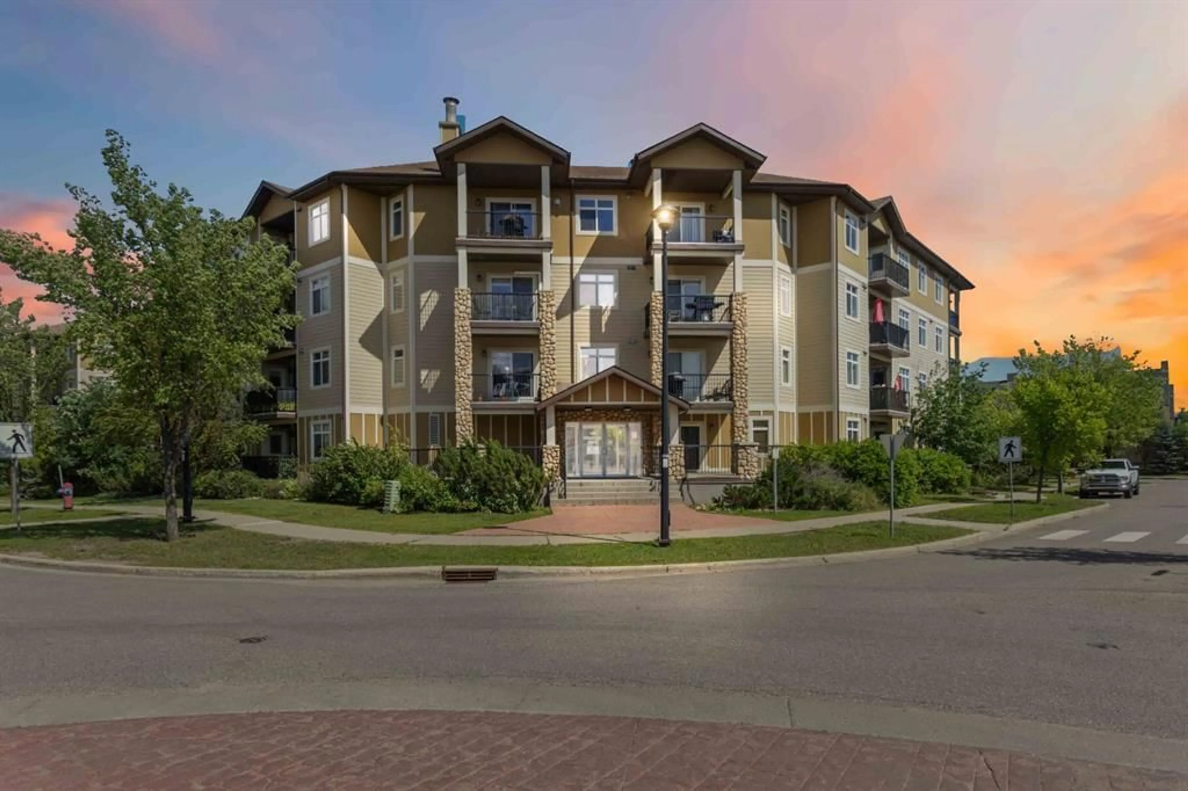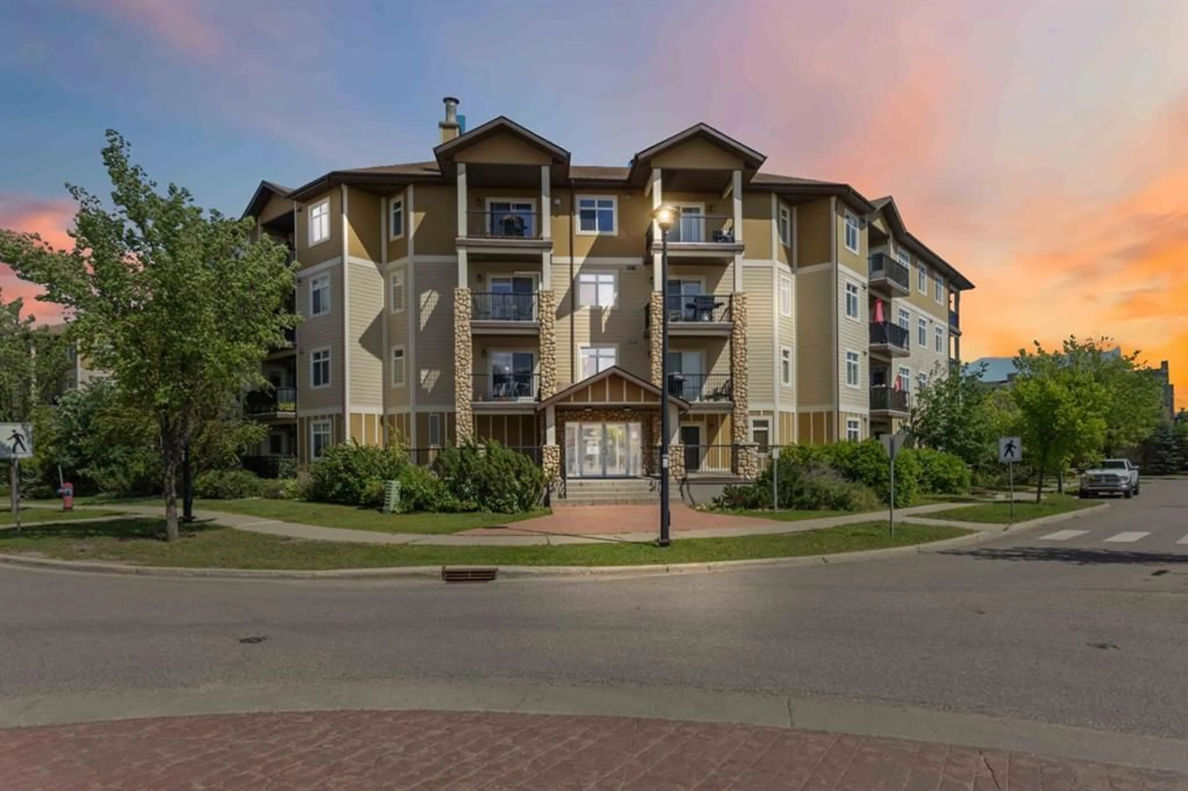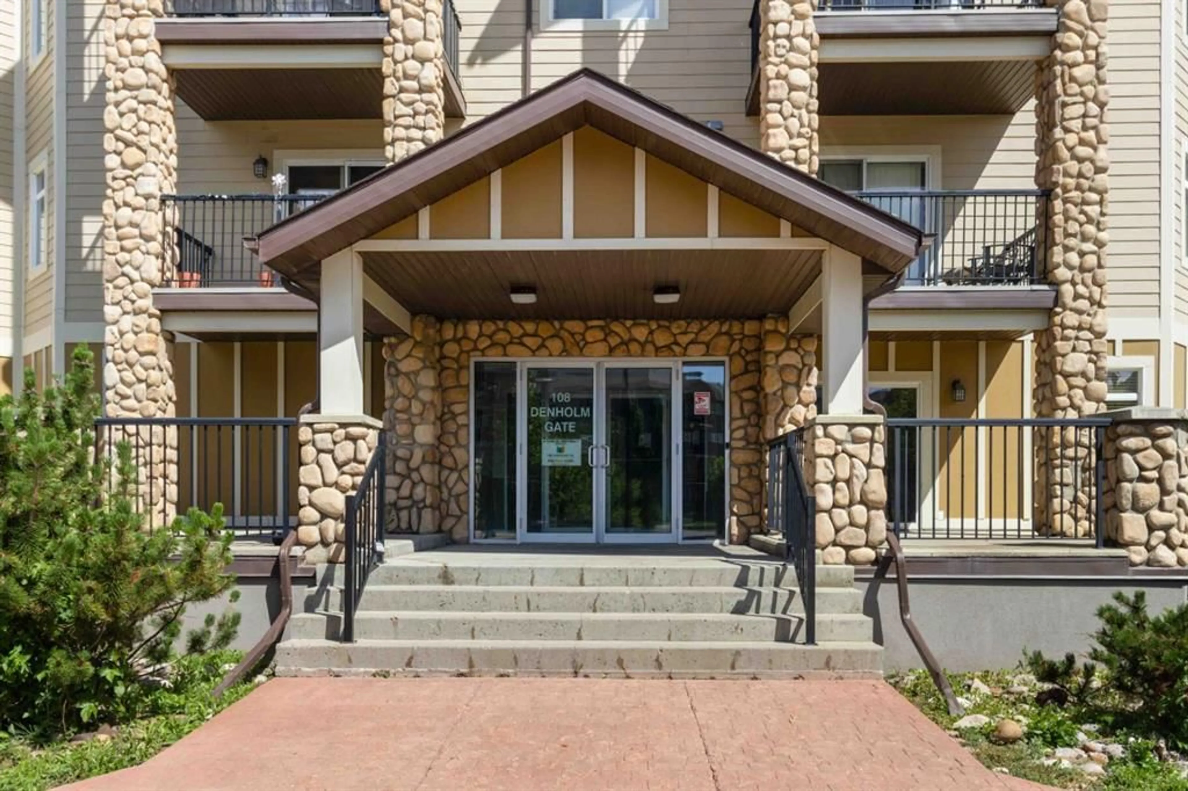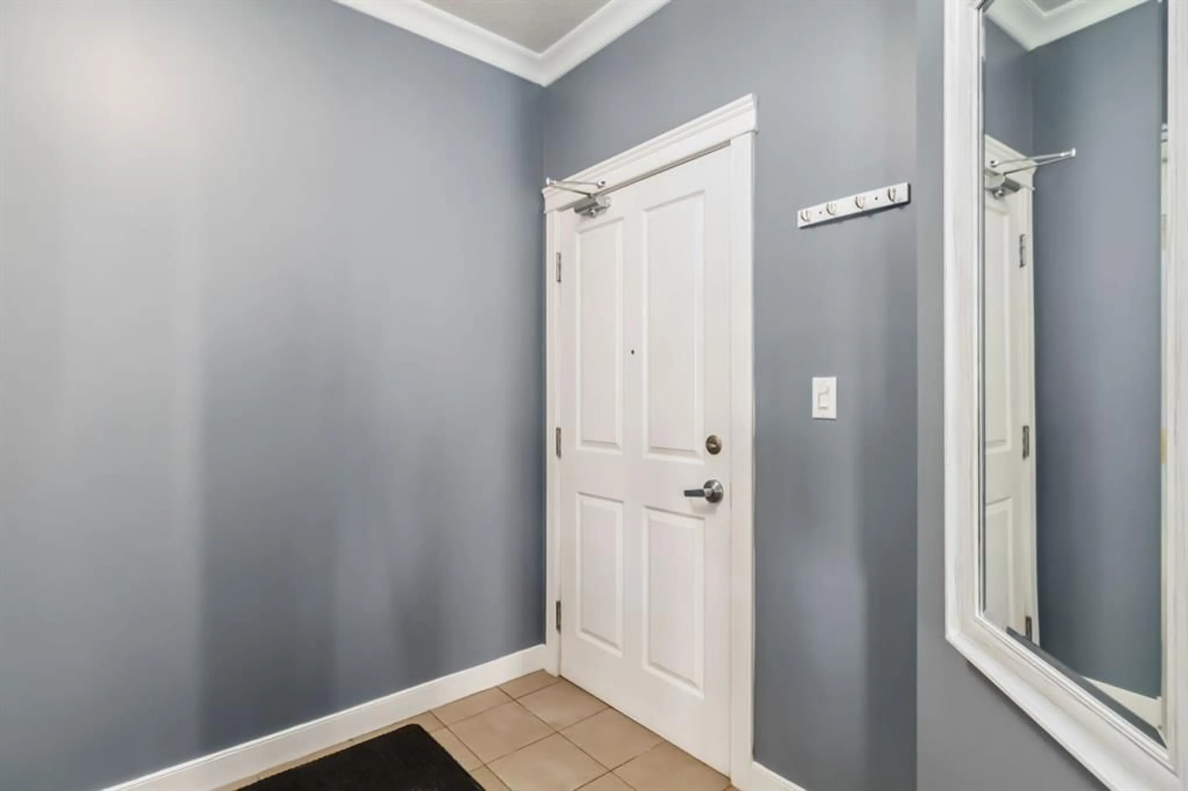108 Denholm Gate #207, Fort McMurray, Alberta T9H 0B3
Contact us about this property
Highlights
Estimated valueThis is the price Wahi expects this property to sell for.
The calculation is powered by our Instant Home Value Estimate, which uses current market and property price trends to estimate your home’s value with a 90% accuracy rate.Not available
Price/Sqft$151/sqft
Monthly cost
Open Calculator
Description
Welcome to 207-108 Denholm Gate: A bright, tidy, and well-kept 2 BEDROOM, 2 FULL BATHROOM condo in a lovely, quiet downtown location. This sunny south-facing CORNER UNIT sits on the second floor and gets tons of natural light, making it feel warm and inviting all day long. Inside, you’ll love the OPEN CONCEPT layout with 9-FOOT ceilings, a STUNNING CORNER GAS FIREPLACE, and BEAUTIFUL flooring THROUGHOUT the main living areas, with carpet only in one bedroom for a touch of comfort. Both bedrooms are spacious, one even features a WALK-IN CLOSET and its own FULL ENSUITE BATHROOM, giving you that extra bit of privacy and luxury. The kitchen comes with all the appliances you need (NEW MICROWAVE & DISHWASHER), and there’s even a dedicated IN-UNIT LAUNDRY ROOM for extra convenience. Step outside to your own COVERED PORCH, perfect for sipping your morning coffee or firing up the BBQ on warm summer days. This unit also comes with a perk – underground assigned HEATED PARKING (spot #22), an additional SECURE STORAGE LOCKER for your convenience, and TONS OF VISITOR PARKING AVAILABLE, and is just a SHORT WALK to Keyano College and the Syncrude Sport & Wellness Centre, perfect whether you’re studying, working, or looking to stay active. Located in the growing Longboat Landing neighbourhood, you’re close to trails, amenities, and all that downtown has to offer. Plus, your CONDO FEES ALREADY INCLUDE HEAT AND WATER, making this home even more affordable and stress-free. It’s MOVE-IN READY and a fantastic option for first-time buyers, investors, or anyone looking to downsize without giving up style and comfort. Come take a look, you’ll feel right at home! Call now!
Property Details
Interior
Features
Main Floor
4pc Bathroom
7`10" x 4`11"4pc Ensuite bath
7`11" x 4`11"Bedroom
11`4" x 13`6"Dining Room
17`10" x 8`4"Exterior
Features
Parking
Garage spaces -
Garage type -
Total parking spaces 1
Condo Details
Amenities
Elevator(s), Secured Parking, Storage, Trash, Visitor Parking
Inclusions
Property History
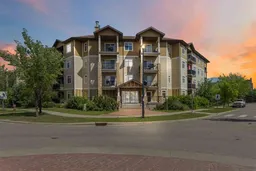 26
26
