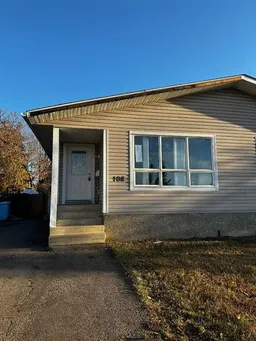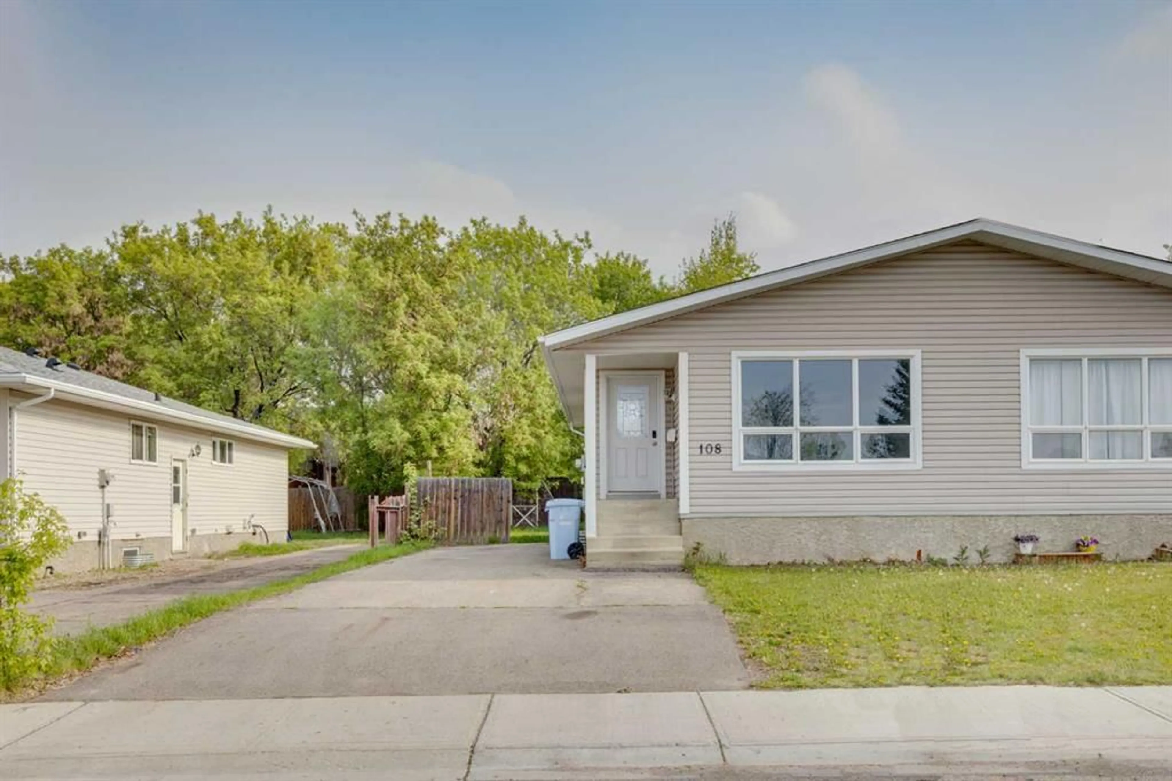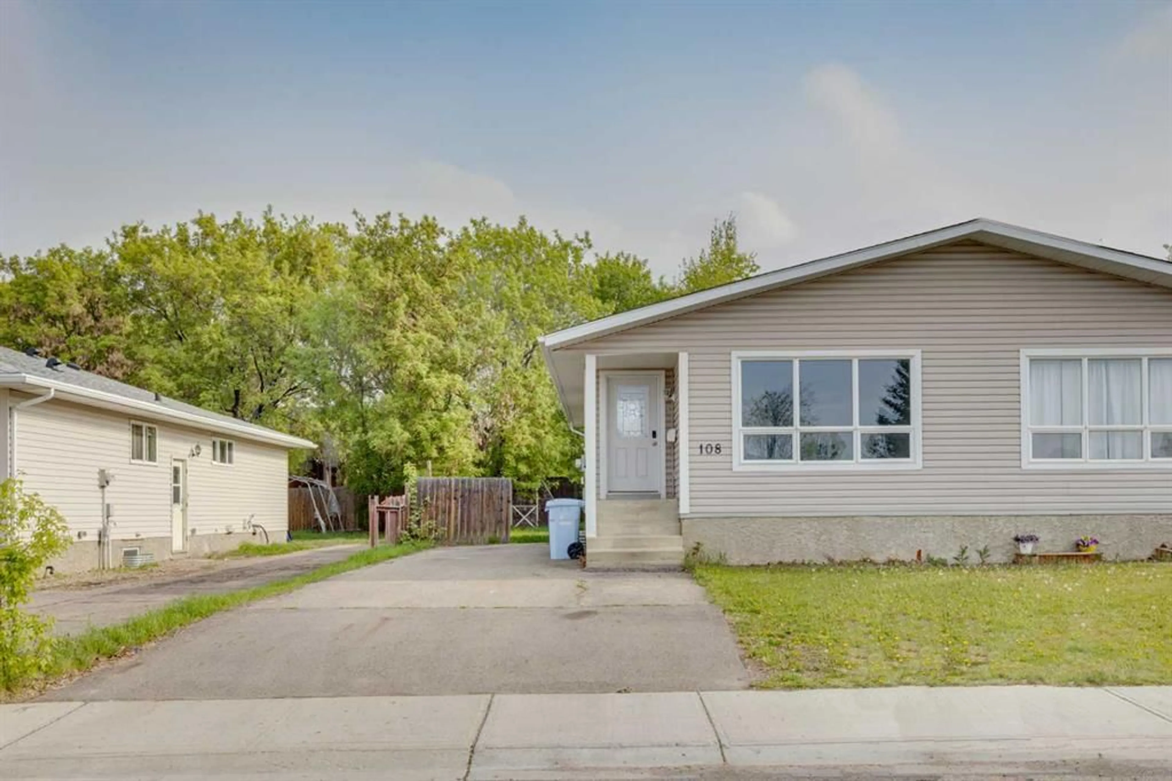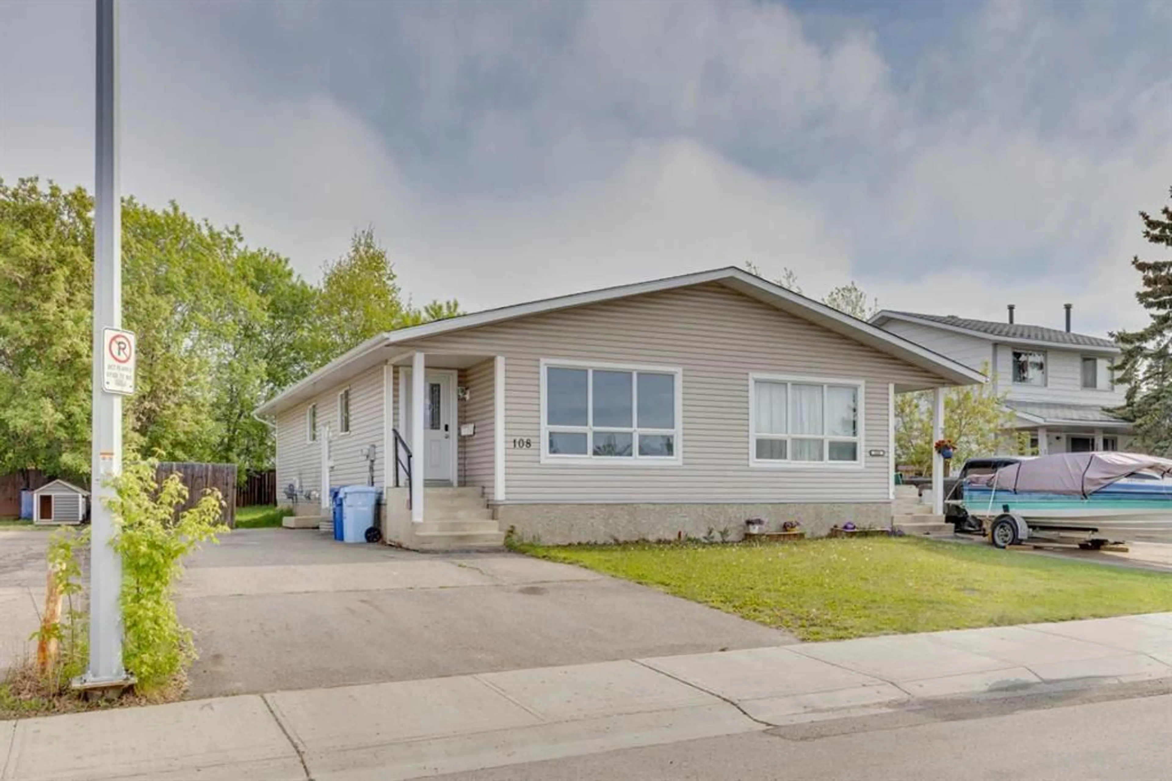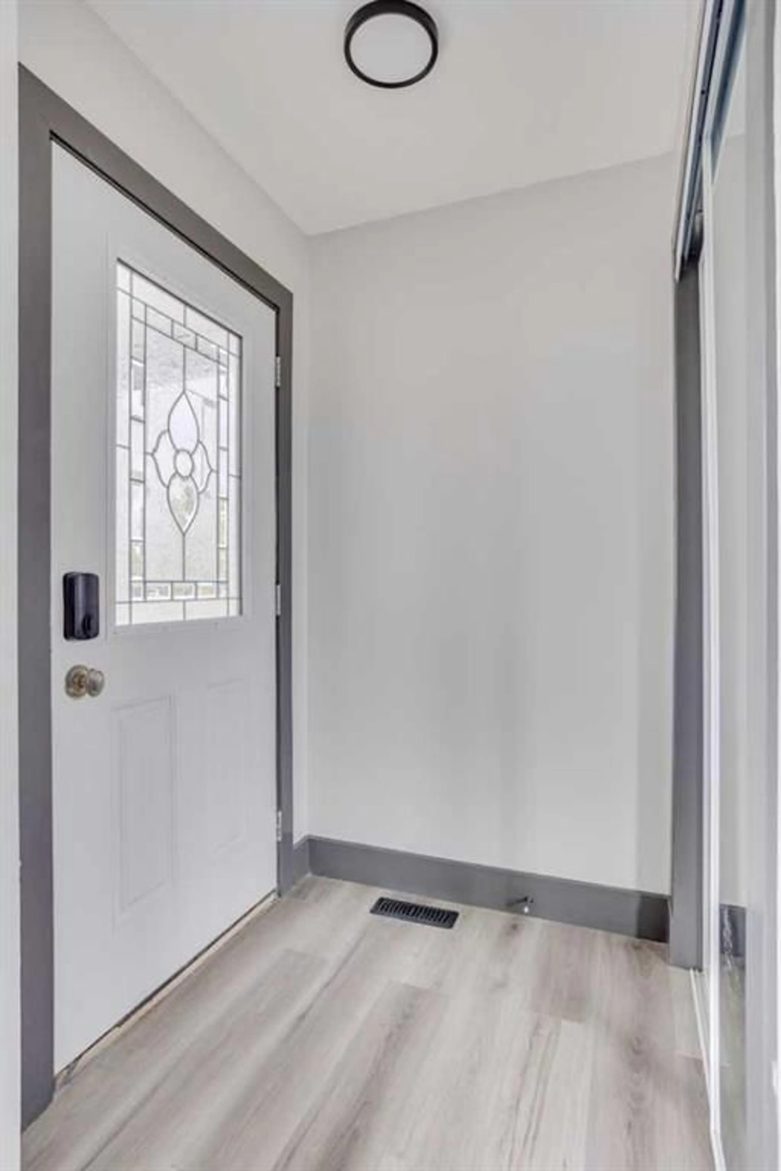108 Caldwell Cres, Fort McMurray, Alberta T9K1G2
Contact us about this property
Highlights
Estimated valueThis is the price Wahi expects this property to sell for.
The calculation is powered by our Instant Home Value Estimate, which uses current market and property price trends to estimate your home’s value with a 90% accuracy rate.Not available
Price/Sqft$320/sqft
Monthly cost
Open Calculator
Description
Renovated from Top to Bottom – Move-In Ready with Separate Entrance! Welcome to 108 Caldwell Crescent. This beautifully renovated home offers everything you need — and more. From the moment you walk in, you'll love the spacious living room that flows seamlessly off the front entrance, leading into a bright kitchen featuring newer countertops, stainless steel appliances, and a brand-new sink and faucet. The main level boasts three comfortable bedrooms, including a well-sized primary bedroom, and a completely renovated 4-piece bathroom, and of course a laundry closet just for the main level. Enjoy peace of mind with brand new flooring, baseboards, ceiling texture, fresh paint, interior doors and hardware, and modern light fixtures that elevate every room. The basement has a SEPARATE ENTRANCE! Head downstairs to a fully finished basement—perfect for extended family or potential suite setup. It includes two additional bedrooms with brand-new windows, another fully updated 4-piece bathroom, and a large rec area equipped with a counter and dishwasher, ideal for a secondary kitchen or wet bar. There’s also separate laundry with a washer and room for a dryer. The basement has under-stair storage, a BRAND NEW FURNACE AND HOT WATER TANK, and of course similar upgrades to main level which includes new ceiling texture, light fixtures, flooring, baseboard, and paint throughout. Outside, you’ll appreciate the ample parking, and fenced landscaped yard which allows potential for a detached garage (subject to RMWB approval). Call now for your personal showing. This turn-key property won’t last long—book your showing today!
Property Details
Interior
Features
Main Floor
4pc Bathroom
4`11" x 9`9"Bedroom
8`3" x 11`0"Bedroom
10`8" x 8`0"Dining Room
8`3" x 9`5"Exterior
Features
Parking
Garage spaces -
Garage type -
Total parking spaces 4
Property History
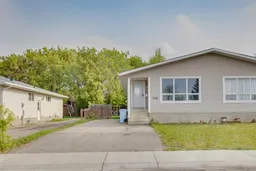 43
43