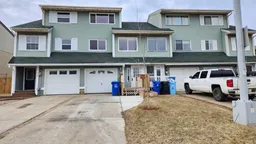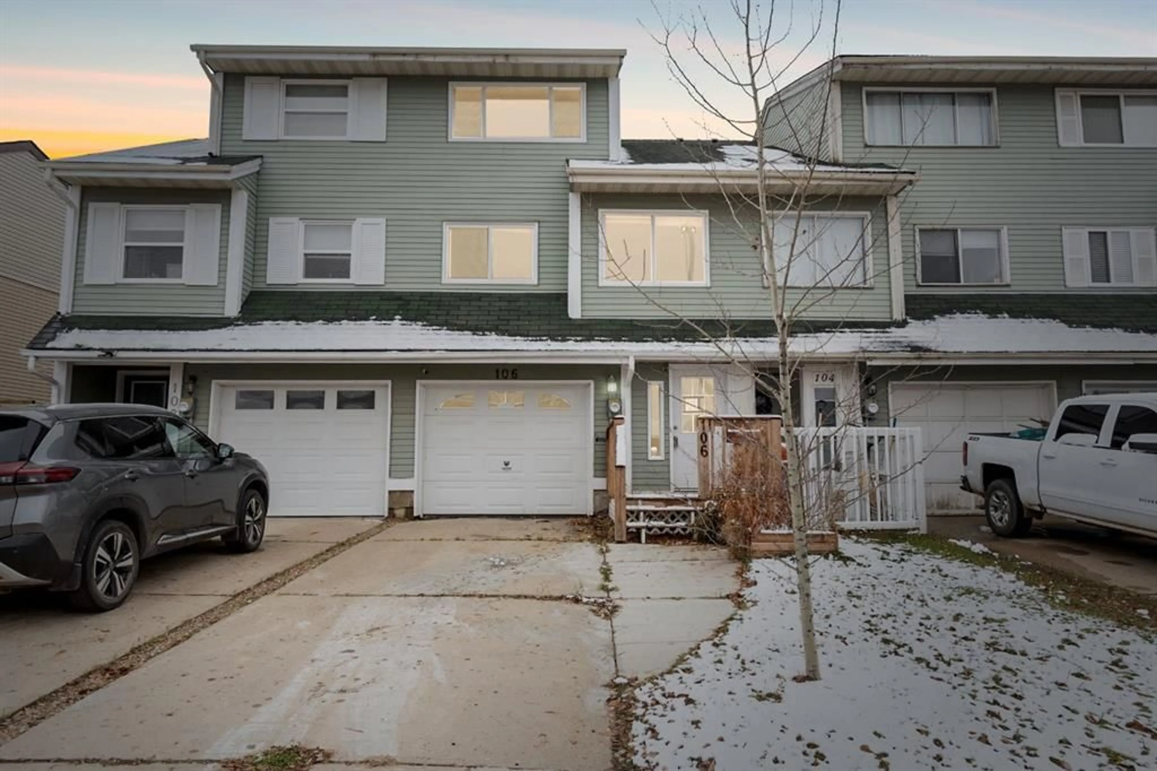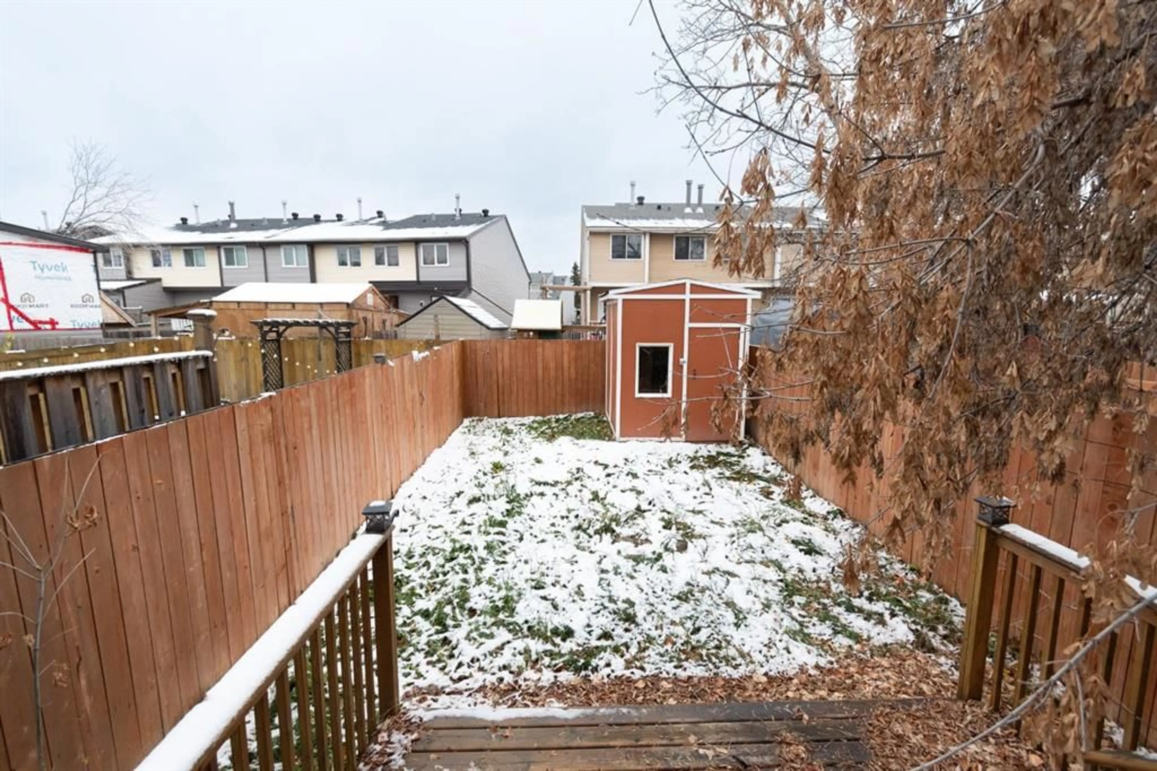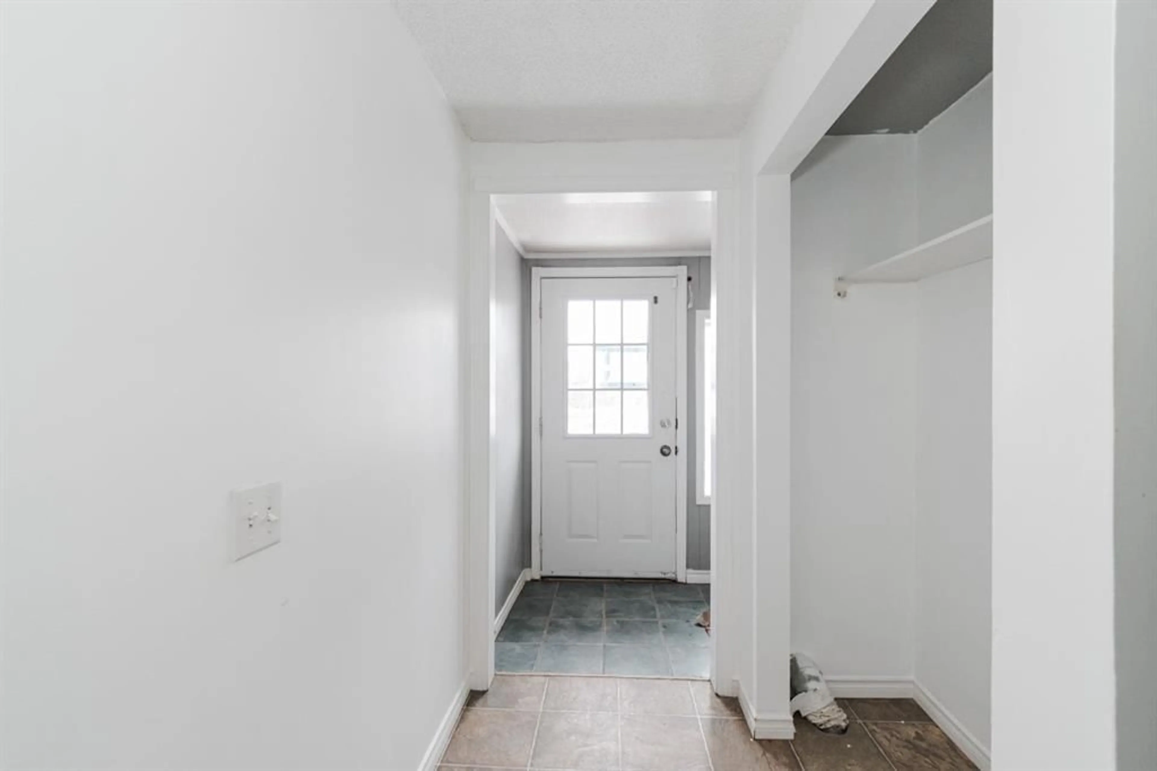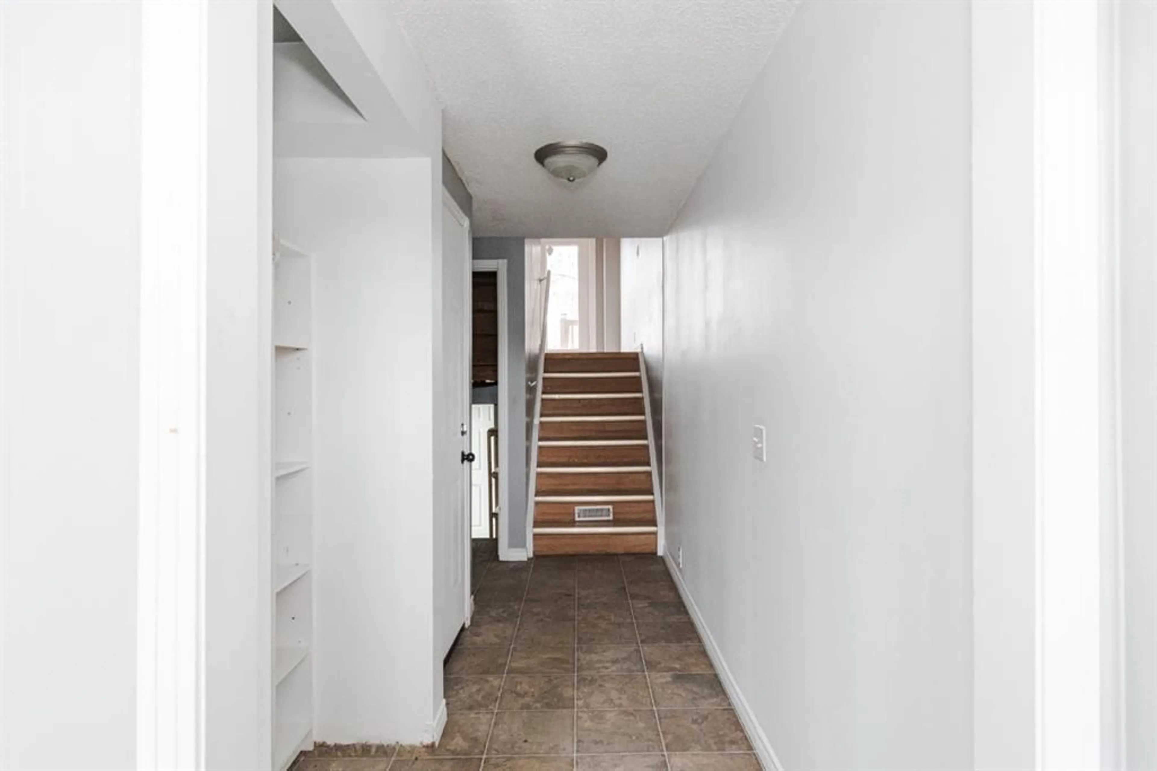106 Wylie Pl, Fort McMurray, Alberta T9H 4R4
Contact us about this property
Highlights
Estimated valueThis is the price Wahi expects this property to sell for.
The calculation is powered by our Instant Home Value Estimate, which uses current market and property price trends to estimate your home’s value with a 90% accuracy rate.Not available
Price/Sqft$138/sqft
Monthly cost
Open Calculator
Description
Welcome to 106 Wylie Place, a fantastic opportunity to own a three-bedroom home with an attached garage, fenced yard, and no condo fees in one of Fort McMurray’s most established neighbourhoods. Whether you’re a first-time buyer, investor, or someone looking to add your personal touch, this property offers exceptional value and endless potential in a quiet, family-friendly cul-de-sac close to schools, parks, and amenities. The main entry offers convenient access from both the front door and the attached garage. Step up into the bright living room featuring high ceilings and direct access to the fully fenced backyard, a perfect space for pets, kids, or creating your own private outdoor retreat. A few steps up, the spacious kitchen and dining area await, offering plenty of cabinet and counter space, white cabinetry, and large windows that fill the space with natural light. There’s even a handy office nook for those who work or study from home that could also be converted into a great reading area or extra kitchen space. The upper levels are home to three bedrooms, including two generous rooms on one floor and a private primary suite on the top level complete with a four-piece bathroom and extra storage at the top of the stairs. Additional features include updated shingles, no carpet throughout, and a storage shed in the backyard. With immediate possession available, 106 Wylie Place is full of potential and ready for its next chapter, a great chance to build equity and create something special in a mature, well-loved community. Schedule your private showing today and see the opportunity for yourself.
Property Details
Interior
Features
Level 4 Floor
Bedroom
7`11" x 9`10"4pc Bathroom
10`0" x 5`1"Bedroom
9`1" x 12`5"Bedroom - Primary
10`11" x 16`1"Exterior
Features
Parking
Garage spaces 1
Garage type -
Other parking spaces 1
Total parking spaces 2
Property History
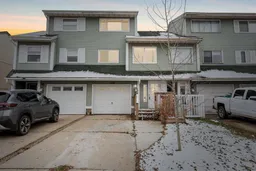 26
26