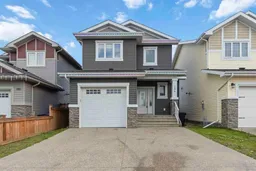Built in 2017 by Kydan Homes, this beautifully crafted 2 storey family home offers impressive quality and thoughtful design throughout. From the moment you arrive, the home’s curb appeal stands out with its stone accents and charming covered front porch. Inside, you'll find bright, fresh finishes that create a welcoming atmosphere. The layout was designed with maximum efficiency and comfort. Just off the front entrance is a powder room and access to the attached garage.
The main floor is open, airy, and filled with natural light. The kitchen is a true centerpiece with a large island, quartz countertops and a classic tile backsplash. The spacious living room features a stunning floor to ceiling stone gas fireplace, while the dining area opens onto a large deck complete with a gas hookup for your BBQ. The backyard is well sized for all those family BBQ's.
Upstairs, you’ll find two generously sized bedrooms, a full bathroom, and a spacious primary bedroom retreat with a walk-in closet and a spa like ensuite. The fully developed basement adds even more living space with a cozy family room, an additional full bathroom, a laundry room, and plenty of storage. With quality finishes from top to bottom and thoughtful upgrades throughout, this home is the perfect blend of style, comfort, and functionality.
Inclusions: None
 28
28


