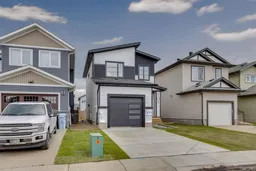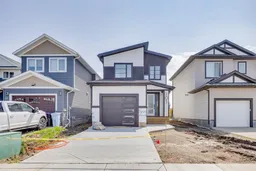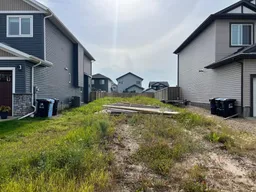Brand New Build | Modern Elegance | Striking Curb Appeal
Welcome to 105 Auger Court, a stunning 1695 sq ft, two-storey home located in the scenic and sought-after neighborhood of Abasand. This brand new 3-bedroom, 2.5-bathroom residence blends modern design with sophisticated finishes—inside and out.
From the moment you arrive, you'll be captivated by the home’s bold black and white exterior, sleek modern garage door, and black-trimmed windows that give it standout curb appeal.
Step inside to a thoughtfully designed main level featuring a bright, open foyer with grey vinyl plank flooring and a stylish privacy wall. The front living room boasts soaring ceilings, oversized windows that flood the space with natural light, a dramatic black feature wall, and seamless vinyl plank flooring throughout—offering both comfort and style.
The heart of the home is the beautifully crafted custom kitchen featuring crisp white cabinetry, a striking black center island with waterfall quartz countertops, glass tile backsplash, and soft-close cabinetry. A spacious, light-filled dining area completes this perfect gathering space. The main level also includes a chic 2-piece powder room and convenient sliding door access to the partially fenced backyard—ideal for summer BBQs or letting the kids play.
Upstairs, you'll find three generous bedrooms, all with vinyl plank flooring and modern black horizontal iron railing. The primary retreat is a true sanctuary, measuring 12’5” x 14’10”, and features oversized windows, a walk-in closet with built-in shelving, and a spa-inspired ensuite with dual sinks, quartz counters, and a beautifully tiled shower complete with dual rain heads.
Two additional bedrooms offer large closets and share easy access to a stylish 4-piece bath with quartz countertops and a deep soaker tub.
The basement awaits your personal touch, with framing already completed and a bathroom roughed in—making it ideal for future development to suit your needs.
Enjoy outdoor living on the newly built deck in the backyard, ready for family fun or relaxing evenings under the stars.
Don’t miss your chance to own this incredible new build in a family-friendly community. Call today to schedule your private tour!
Inclusions: Garage Control(s)
 44
44




