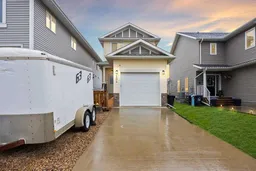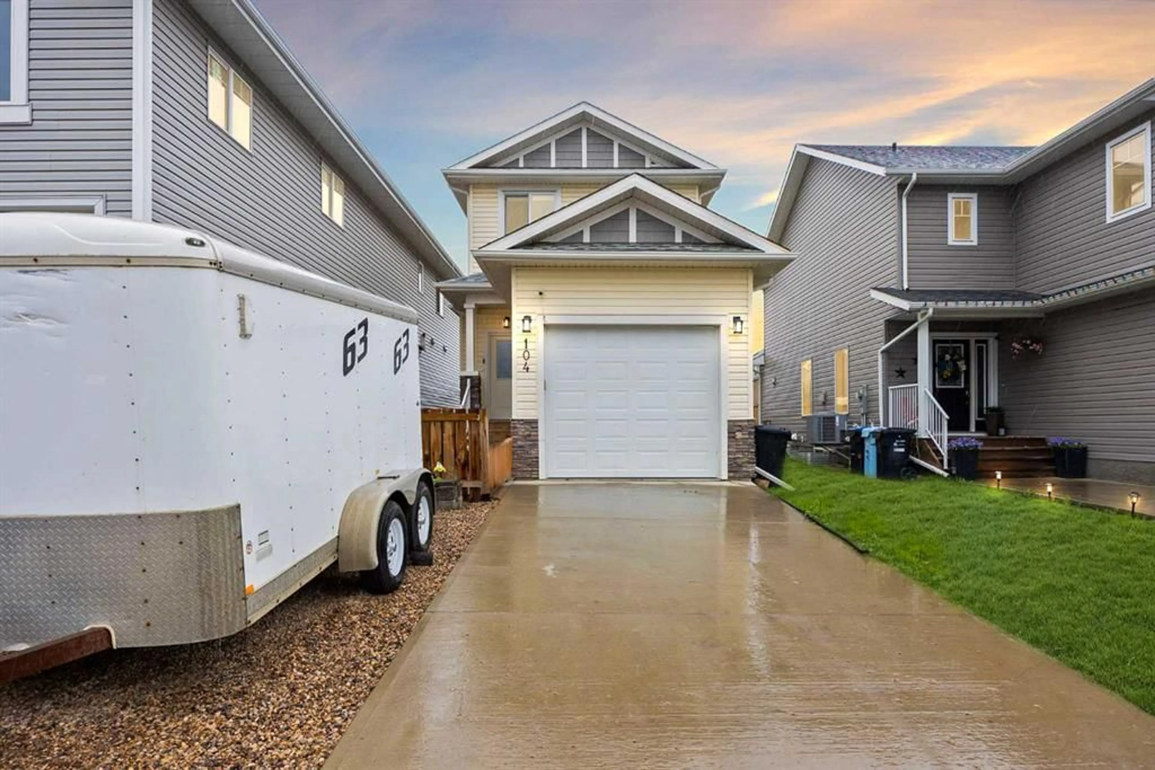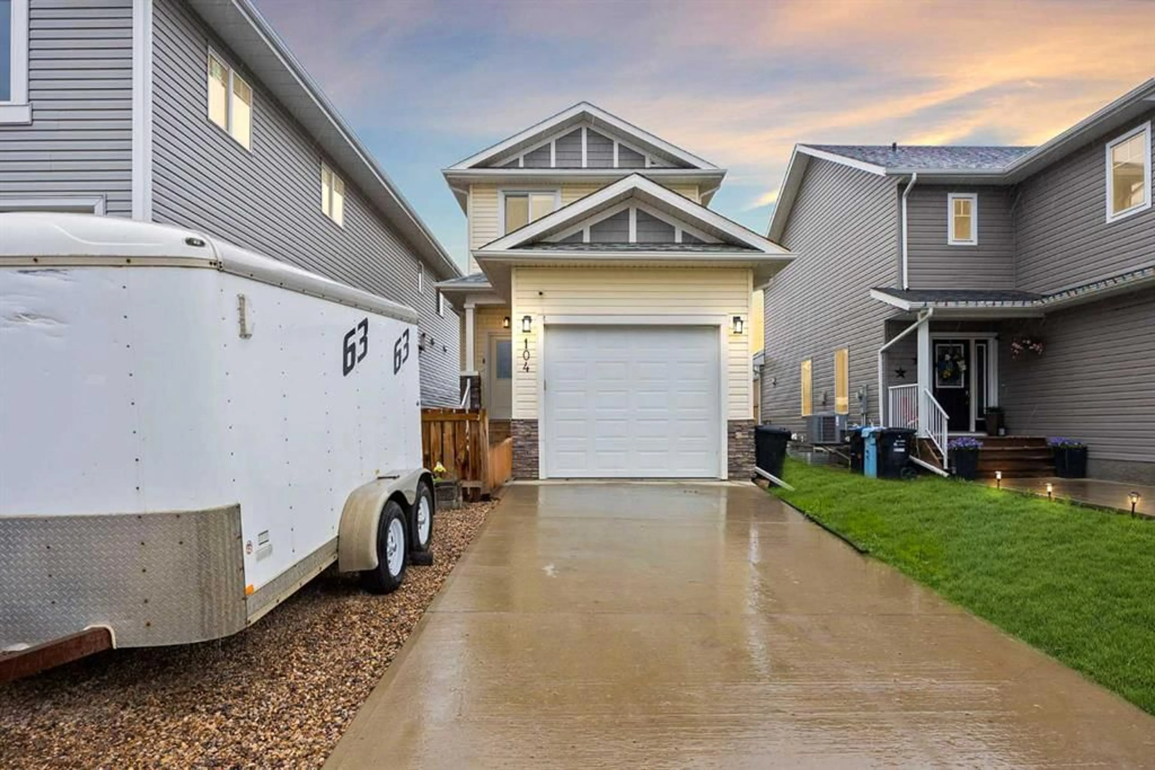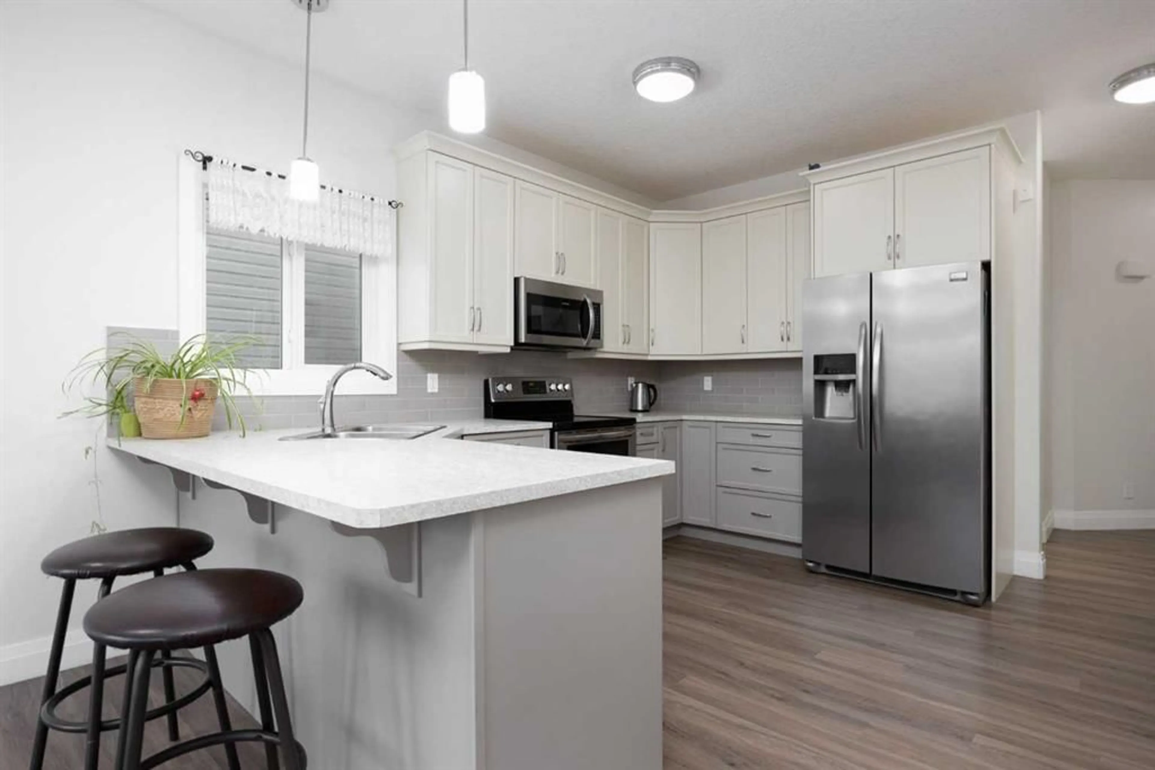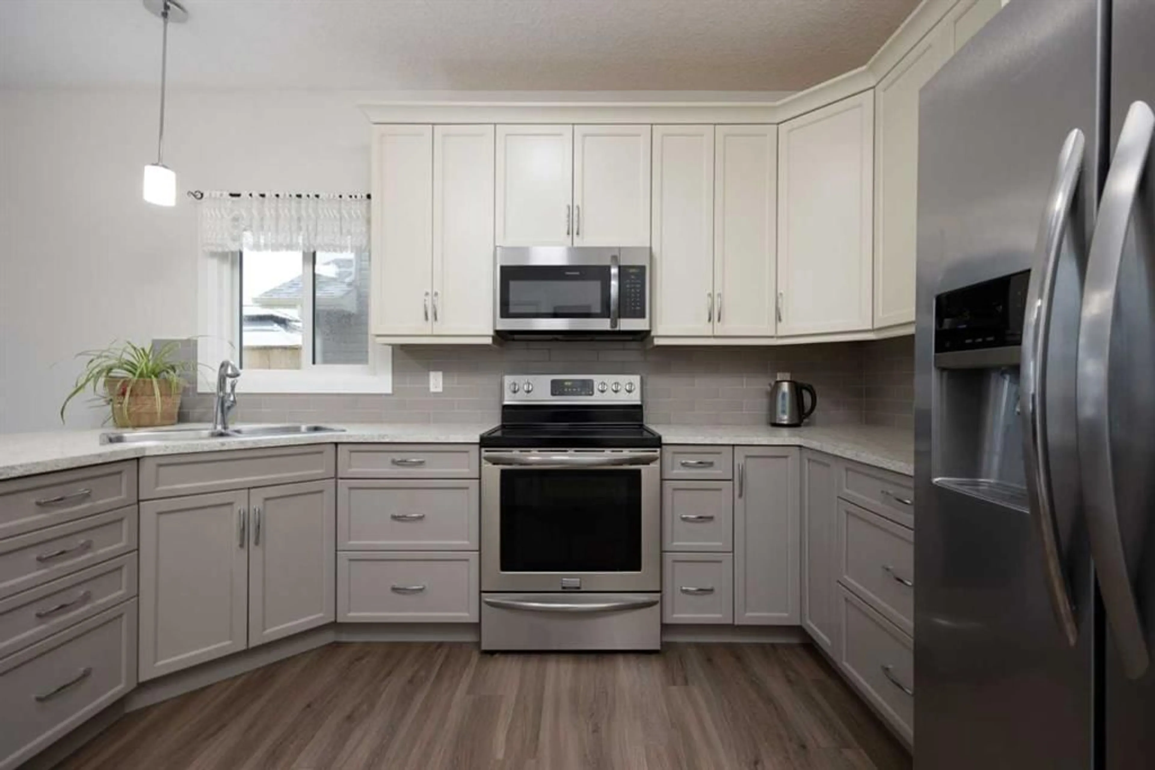104 Aspenhill Dr, Fort McMurray, Alberta T9J 1E1
Contact us about this property
Highlights
Estimated ValueThis is the price Wahi expects this property to sell for.
The calculation is powered by our Instant Home Value Estimate, which uses current market and property price trends to estimate your home’s value with a 90% accuracy rate.Not available
Price/Sqft$355/sqft
Est. Mortgage$1,825/mo
Tax Amount (2024)$2,112/yr
Days On Market55 days
Description
Opportunity to purchase a beautiful Abasand 2017 rebuild! Fully developed home in an awesome location with a modern colour scheme at an affordable price. This property is located within walking distance of incredible elementary schools and playgrounds; steps out the door you are across from walking/biking trails and first-come, first-serve complimentary recreational vehicle parking (unique to Abasand). The front offers a long paved driveway and also an additional gravel parking pad perfect for storing toys, trailers, or for extra guest parking. Abasand is also home to one of the few OHV staging areas in town. The front and back yards of this home are fenced, providing lots of room for kids and pets to play. The backyard is well-kept and offers a deck (with natural gas line), patio, and raised garden beds. Inside, you are greeted with a large front foyer; enjoy the convenience of NO CARPET in this home; the kitchen is the heart of the home and was tastefully completed with two-tone cabinetry, stainless steel appliances, subway tile backsplash, and breakfast bar. The adjacent dining and living room space are open to the kitchen and feature a gas fireplace with stone surround; a 2 piece bathroom completes the main level. Upstairs, you will find three bedrooms and 2 full bathrooms, including the primary bedroom that overlooks the backyard and features a walk-in closet and 3 piece ensuite. The basement is fully developed and includes a fourth bedroom, spacious family room, laundry facilities, and a 3-piece bathroom. The home is complete with Hot Water on Demand, CENTRAL AC (installed 2022); and a heated (garage heater installed 2022) single-attached garage with high ceilings. Fantastic family home, in a fantastic family neigbourhood, close to all major amenities and transportation. Schedule your viewing today!
Property Details
Interior
Features
Main Floor
2pc Bathroom
4`11" x 5`0"Foyer
4`5" x 8`3"Kitchen
11`10" x 13`0"Living/Dining Room Combination
15`8" x 12`10"Exterior
Features
Parking
Garage spaces 1
Garage type -
Other parking spaces 4
Total parking spaces 5
Property History
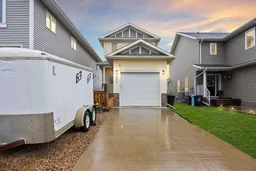 30
30