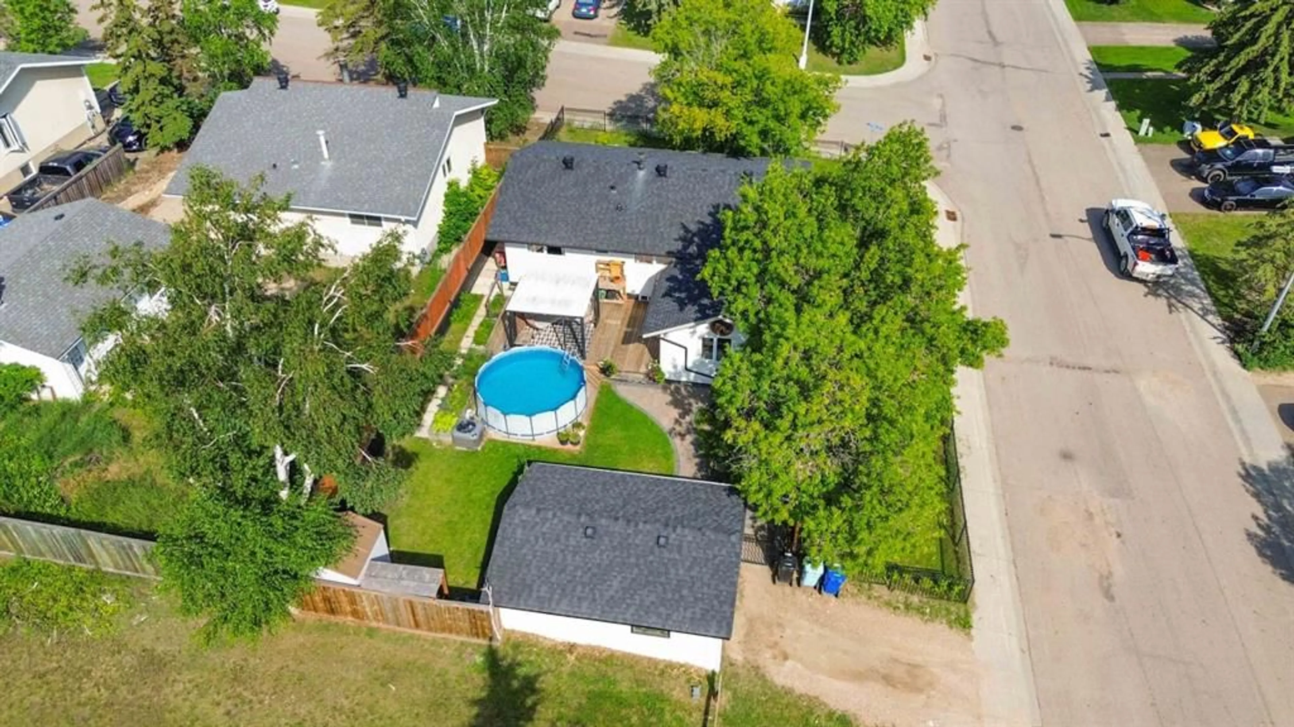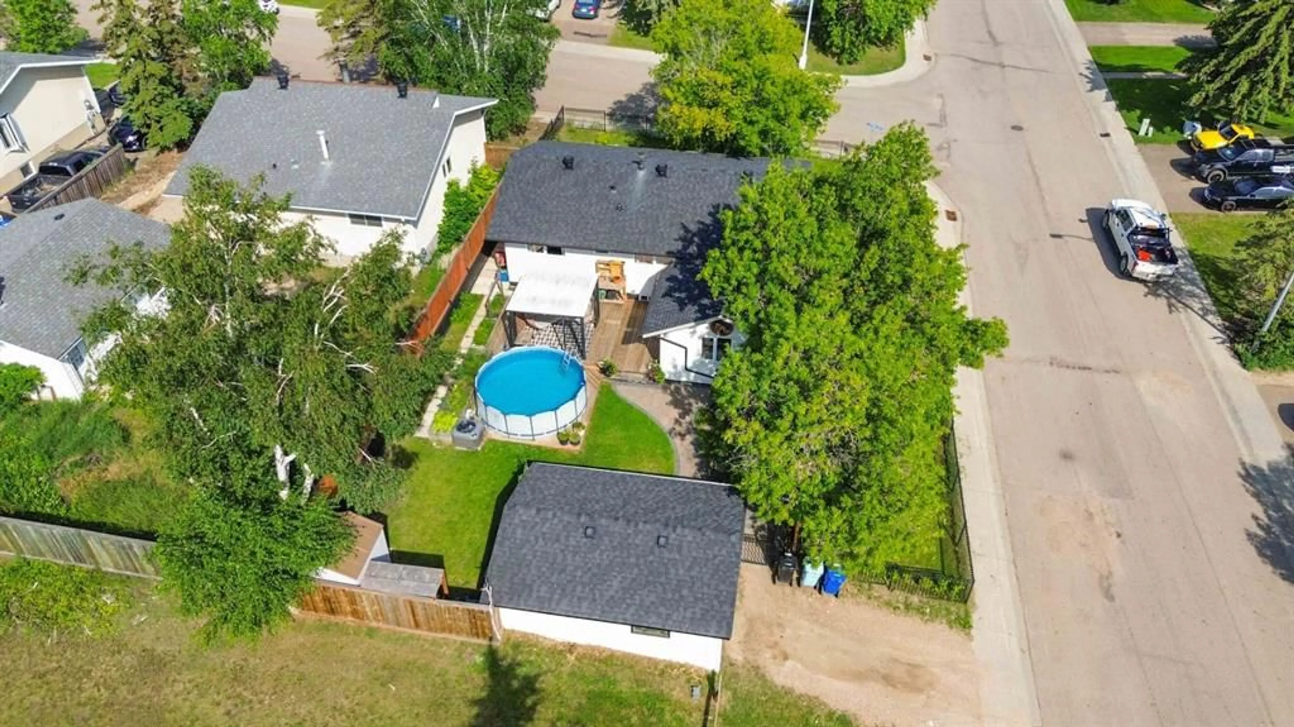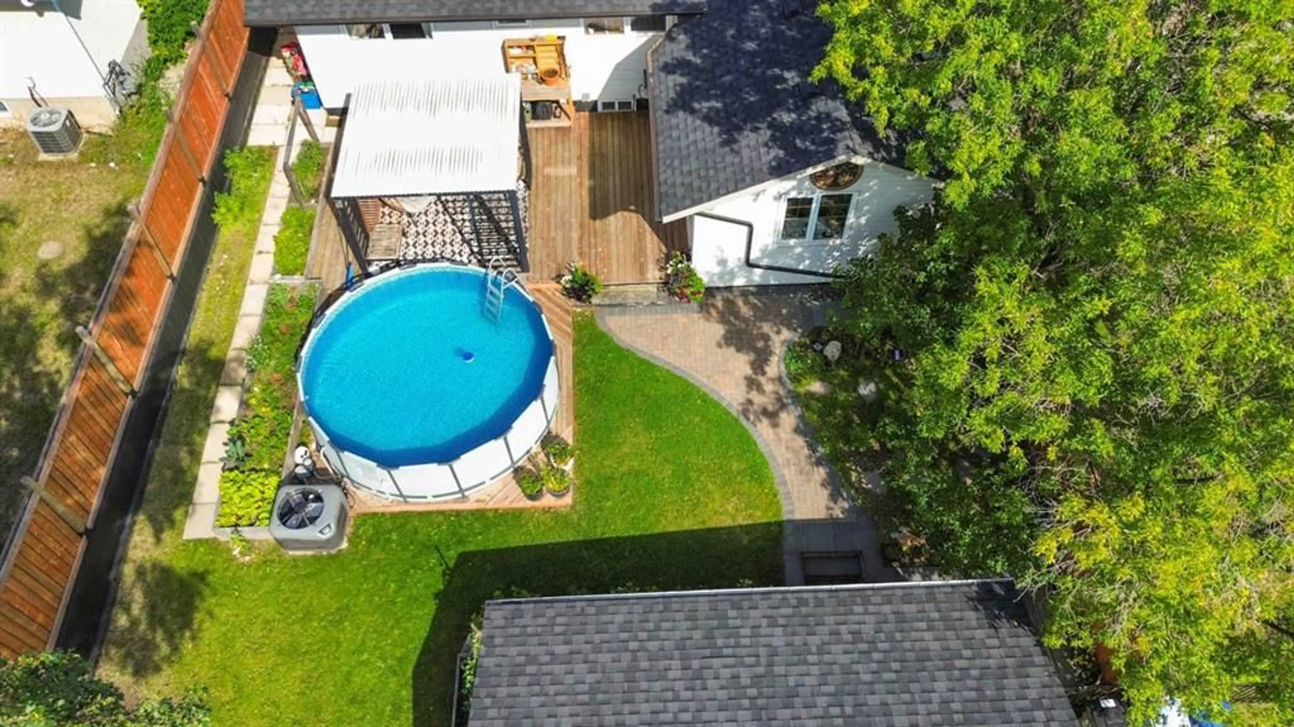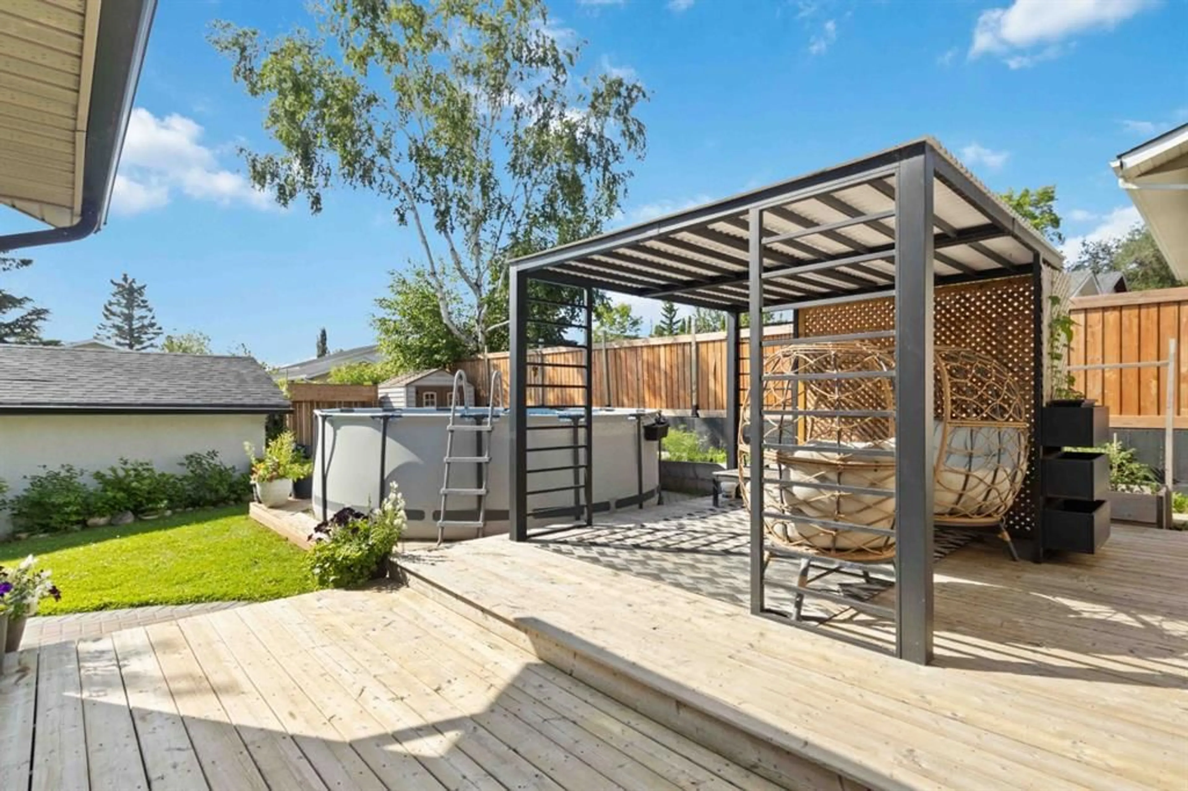101 Simpson Way, Fort McMurray, Alberta T9H 3B7
Contact us about this property
Highlights
Estimated valueThis is the price Wahi expects this property to sell for.
The calculation is powered by our Instant Home Value Estimate, which uses current market and property price trends to estimate your home’s value with a 90% accuracy rate.Not available
Price/Sqft$353/sqft
Monthly cost
Open Calculator
Description
101 Simpson Way is an updated GORGEOUS BUNGALOW in the heart of THICKWOOD! Fully Renovated in 2018! And FRESHLY PAINTED!! This home features a custom Kitchen with granite countertops, glass backsplash, and Frigidaire stainless steel appliances. The OPEN CONCEPT main floor offers maple hardwood, updated light fixtures, and large windows for natural light. Upstairs has 3 bedrooms, including a primary with 2-piece- A bright sunroom with wraparound windows and a wood-burning fireplace adds extra living space. The basement includes a 4th bedroom, full bath, large rec room, newer carpet and underlay, and upgraded drop ceiling. Outside features a fully fenced, manicured corner lot with extensive garden beds, a new pool, and a spacious oversized (22x16)detached single-car garage, offering ample room for parking a vehicle and additional storage and a great workspace. The platform deck and conversation area is a complete sanctuary to unwind on and take in the warm weather while the kids enjoy the pool! A wraparound stone walkway provides full access to the home from front, side, and back. Direct greenbelt access leads to the nearby school. Located close to Tim Hortons and all major amenities. 2024/25- All the appliances updated. Furnace fan motor replaced. Humidifier added to the Furnace, new sod in the backyard and new fencing and gates, brick path around house, pool and heater. Upgraded the electrical panel to 125amp
Property Details
Interior
Features
Main Floor
Living Room
12`3" x 18`11"Dining Room
8`6" x 9`1"Kitchen
12`5" x 9`9"4pc Bathroom
8`4" x 4`9"Exterior
Features
Parking
Garage spaces 1
Garage type -
Other parking spaces 0
Total parking spaces 1
Property History
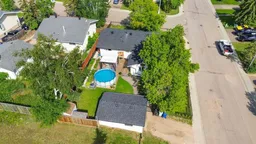 27
27
