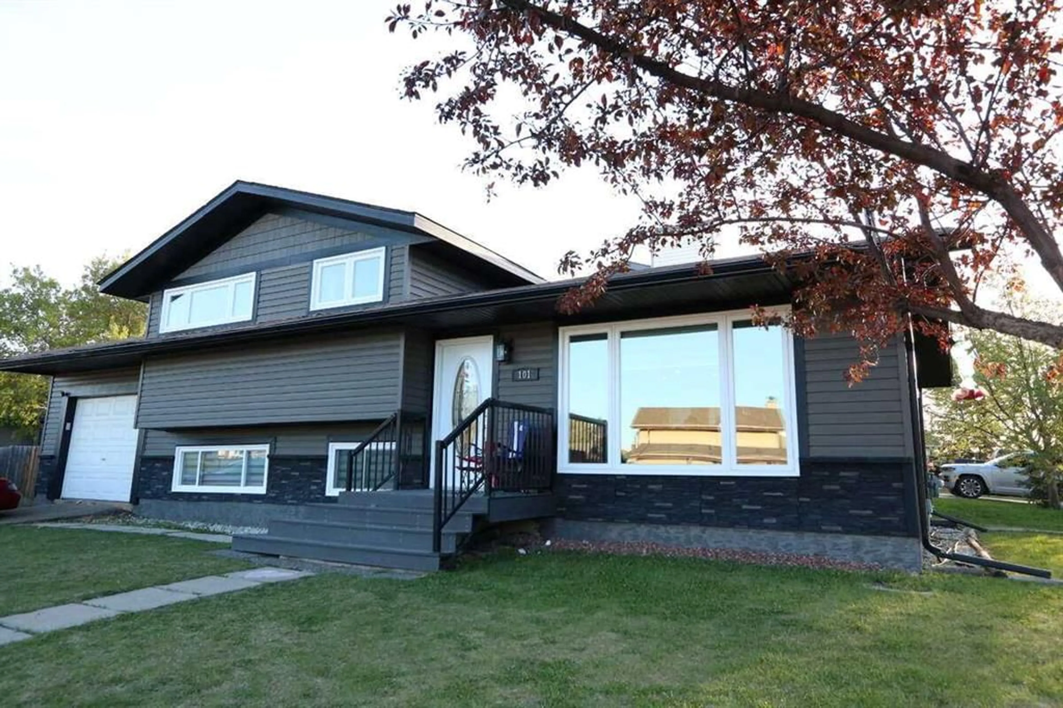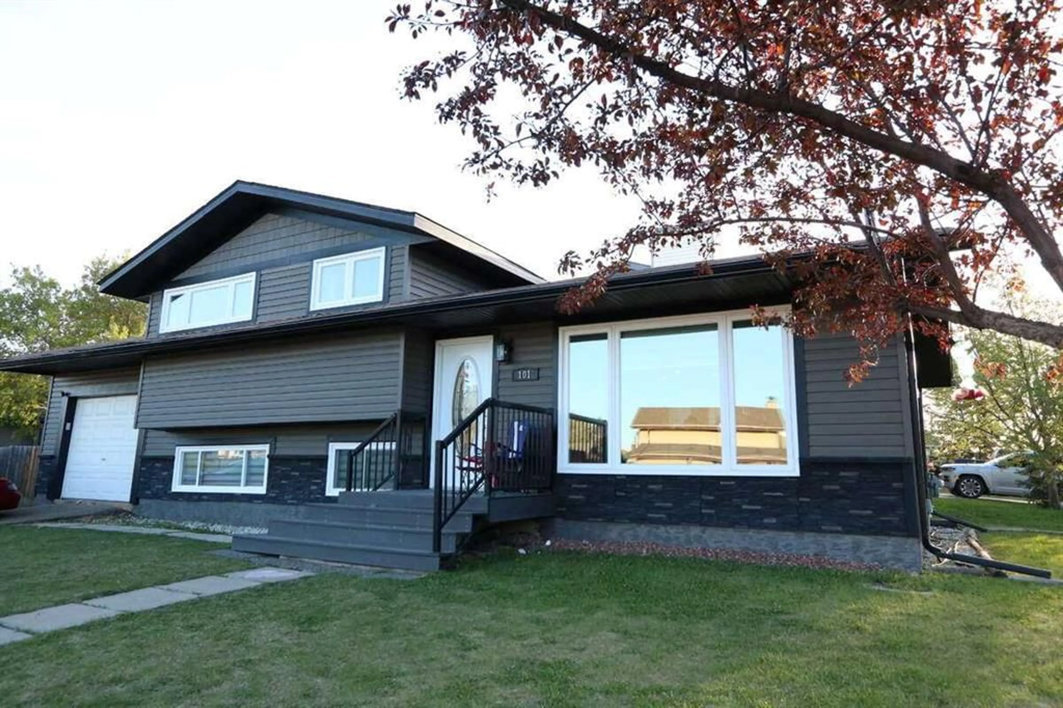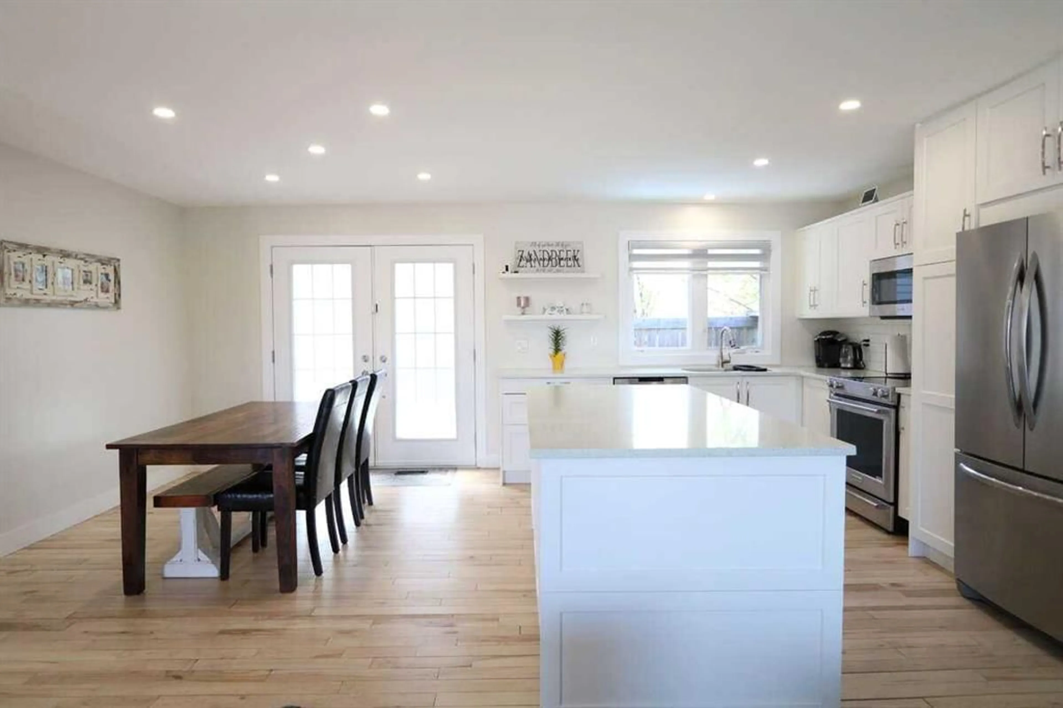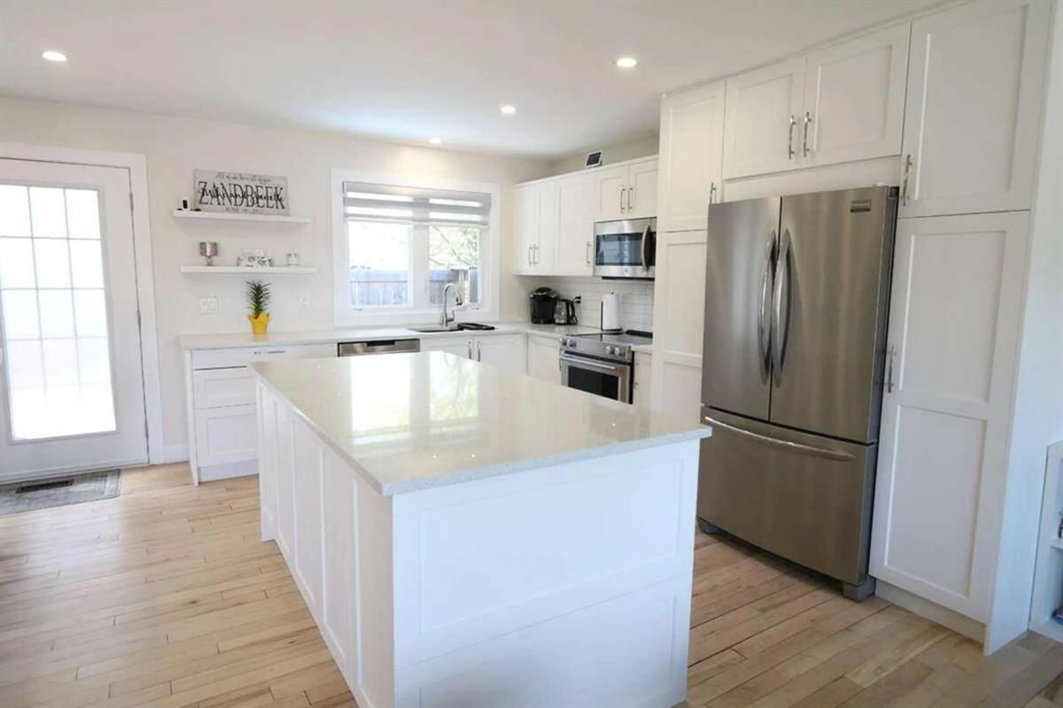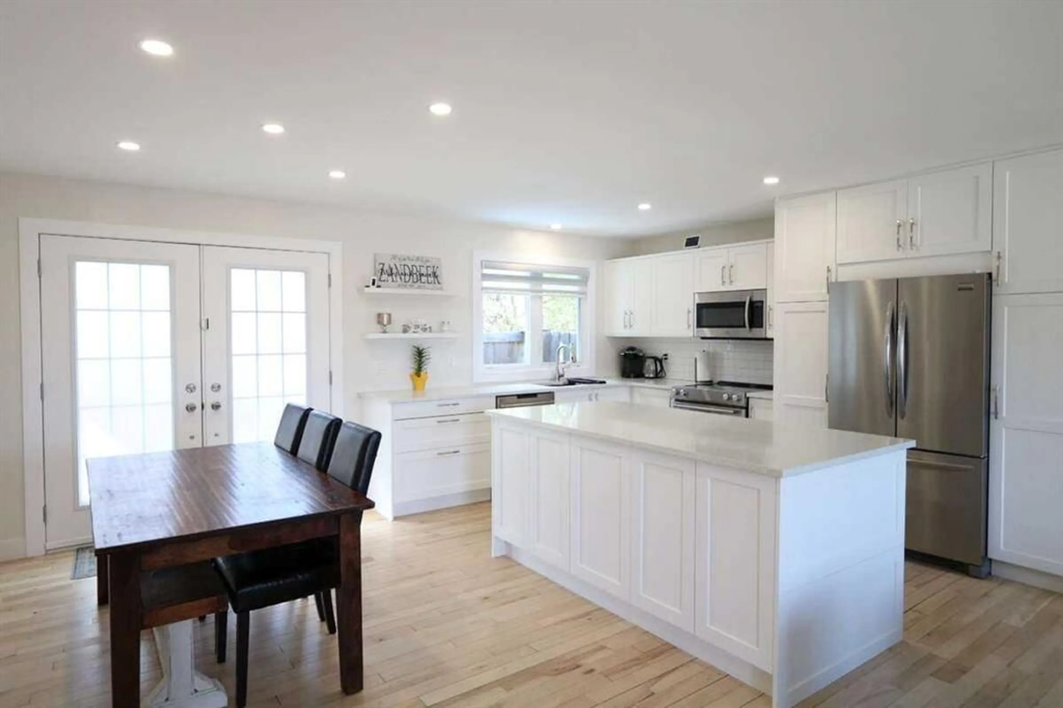101 Deep Rd, Fort McMurray, Alberta T9K 1C9
Contact us about this property
Highlights
Estimated valueThis is the price Wahi expects this property to sell for.
The calculation is powered by our Instant Home Value Estimate, which uses current market and property price trends to estimate your home’s value with a 90% accuracy rate.Not available
Price/Sqft$461/sqft
Monthly cost
Open Calculator
Description
For more information, please click the "More Information" button. With just under 2,000 sq. ft. of finished living space, this fully updated home must be seen to be appreciated. Nestled in a prime location next to the Birchwood Trails, this property is surrounded by trees, and just across the field you will find a playground, soccer field, tennis courts, cross-country skiing, and 2 schools (elementary and secondary). Approaching the home, the updated exterior sets the tone for the upgrades inside. Entering onto the main floor you will find an open concept kitchen/dining/living area with a brand-new kitchen with quartz countertops, a built-in pantry, and French doors that open fully to provide an inside-outside experience. Upstairs takes you to the 4 pc bath with large stone-top vanity, tiled shower/tub, and large linen closet, the master suite including a walk-in closet and 1/2 bath with oversized stone-top double vanity, and 2 other bedrooms. Downstairs you will find a living room with slate wood burning fireplace, 3 pc bath, and 4th bedroom. In the basement there is a large rec area and a laundry room with tons of shelving and storage. Outside a large gazebo and deck make it easy to enjoy the outdoor space in any weather. Whether it be enjoying the natural setting outdoors or cuddling up in the cold next to the fireplace, this home provides a cozy and comfortable location for every occasion. Some of the upgrades include triple pane casement windows, cordless zebra shades, flooring, light fixtures, plumbing fixtures, paint, appliances, vinyl siding/soffit/fascia/eavestroughs, and so much more!
Property Details
Interior
Features
Main Floor
Kitchen
13`6" x 11`0"Living Room
9`5" x 12`0"Dining Room
13`6" x 8`5"Exterior
Features
Parking
Garage spaces 1
Garage type -
Other parking spaces 2
Total parking spaces 3
Property History
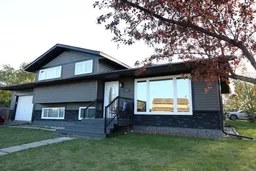 30
30
