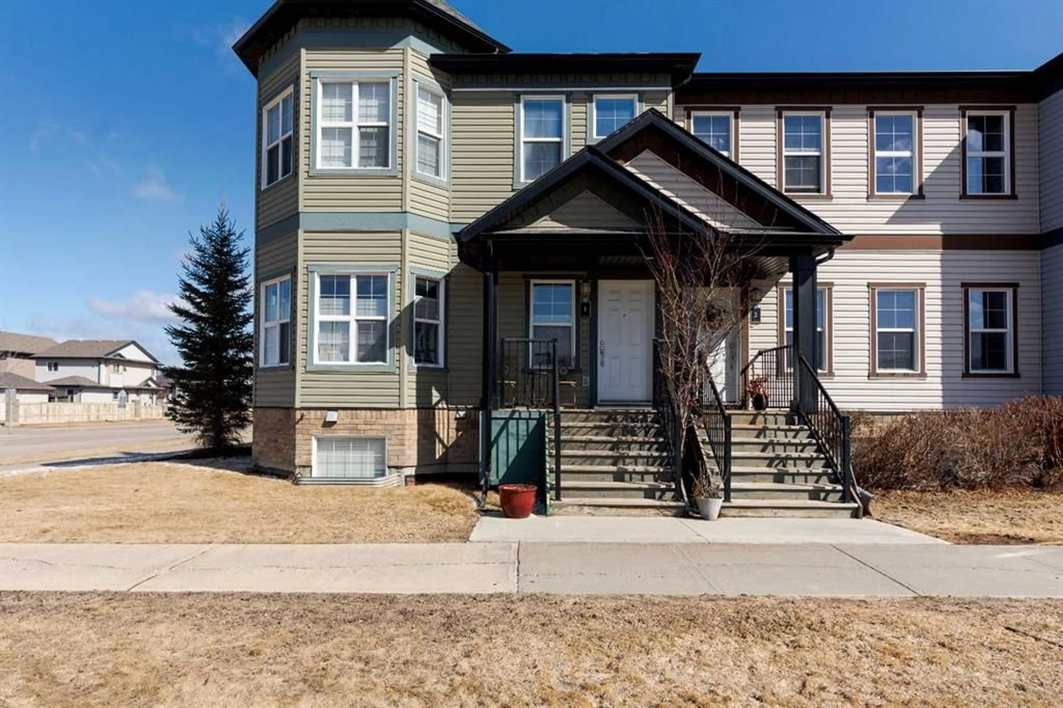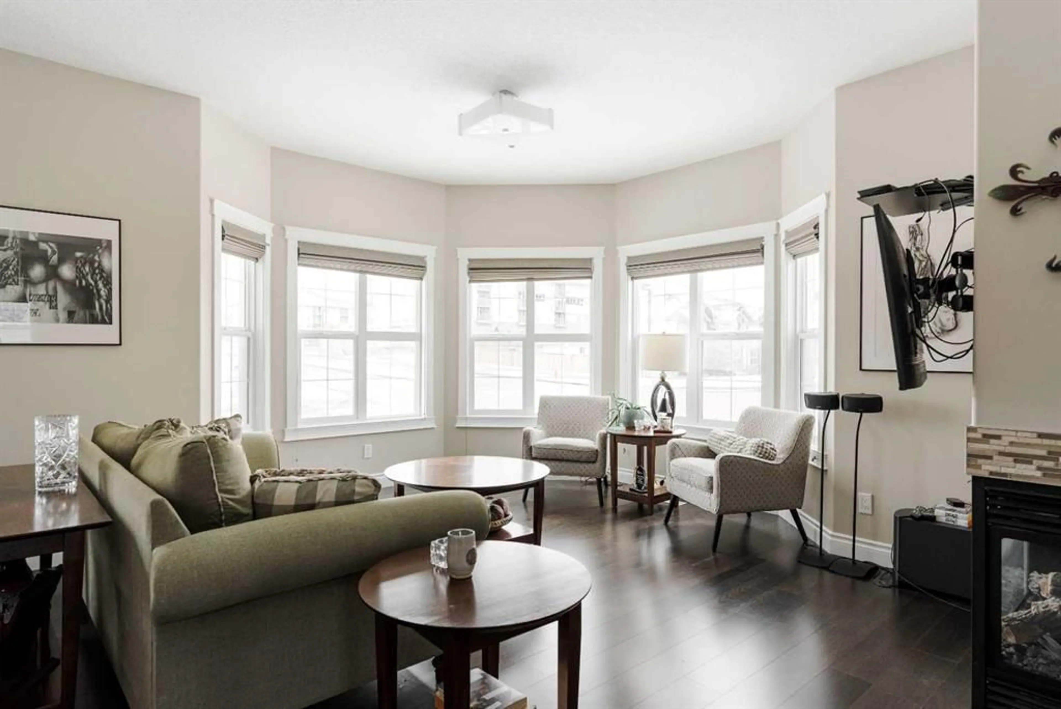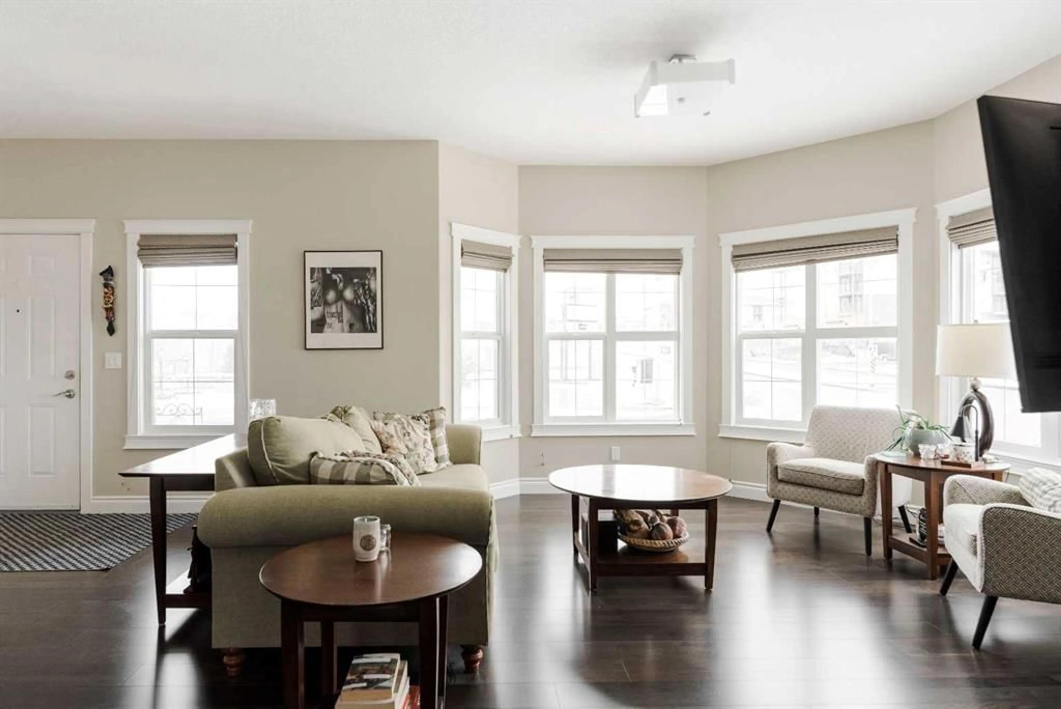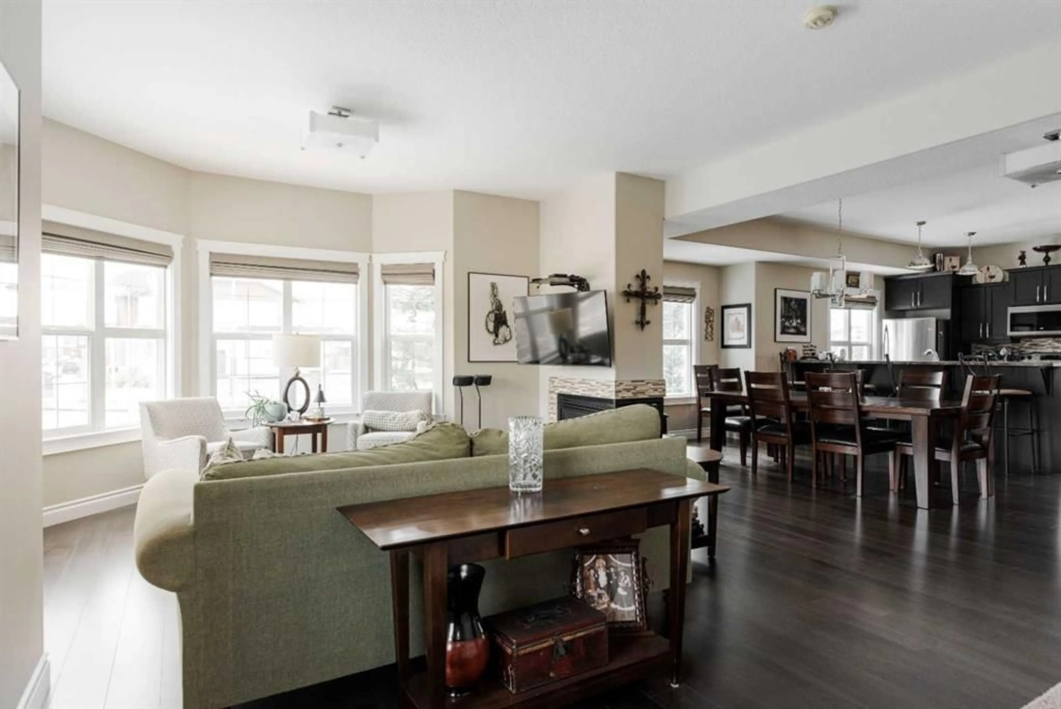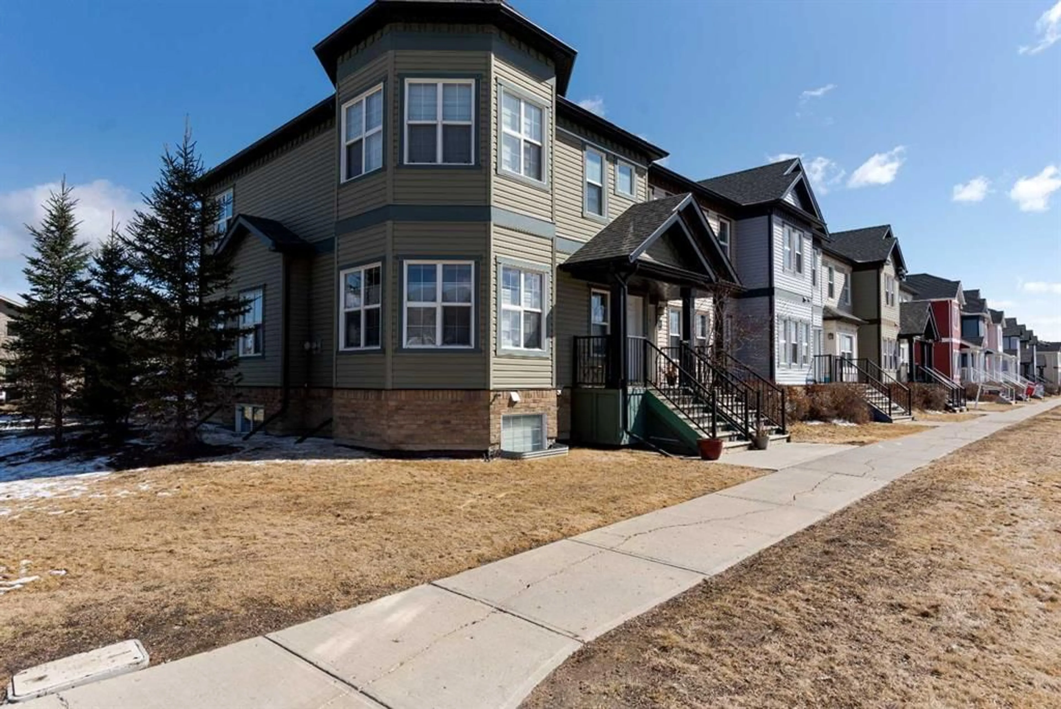
300 Sparrow Hawk Dr #1, Fort McMurray, Alberta T9K 0L3
Contact us about this property
Highlights
Estimated ValueThis is the price Wahi expects this property to sell for.
The calculation is powered by our Instant Home Value Estimate, which uses current market and property price trends to estimate your home’s value with a 90% accuracy rate.Not available
Price/Sqft$242/sqft
Est. Mortgage$1,717/mo
Maintenance fees$530/mo
Tax Amount (2023)$1,908/yr
Days On Market1 year
Description
Stunning end unit townhome with spacious open concept living. Quality details in over 2000 sq ft living space nestled in Eagle Ridge nearby schools, restaurants, recreational activities, shops as well as access to walking trails, ponds and paths. The main level is filled with natural light streaming through wrap-around front windows in the spacious living room with gas fireplace & hardwood floors. Dark cabinets surround the kitchen near the large dining area. Upper level includes two primary bedrooms each with their own walk in closets & ensuites, soaker tubs & separate stand up showers. In the basement you'll find a cozy family room with large windows to allow natural light, as well as a wet bar, dining and space for a desk area. The basement also includes two bedrooms & a full bathroom. This home is complete with a private backyard, air conditioning and a double detached garage with back alley access.
Property Details
Interior
Features
Main Floor
Living Room
18`5" x 15`9"Dining Room
18`4" x 12`0"Kitchen
14`9" x 9`1"2pc Bathroom
5`8" x 4`7"Exterior
Features
Parking
Garage spaces 2
Garage type -
Other parking spaces 2
Total parking spaces 4
Property History
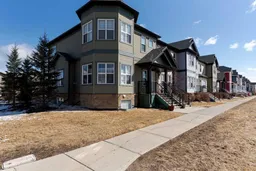 50
50
