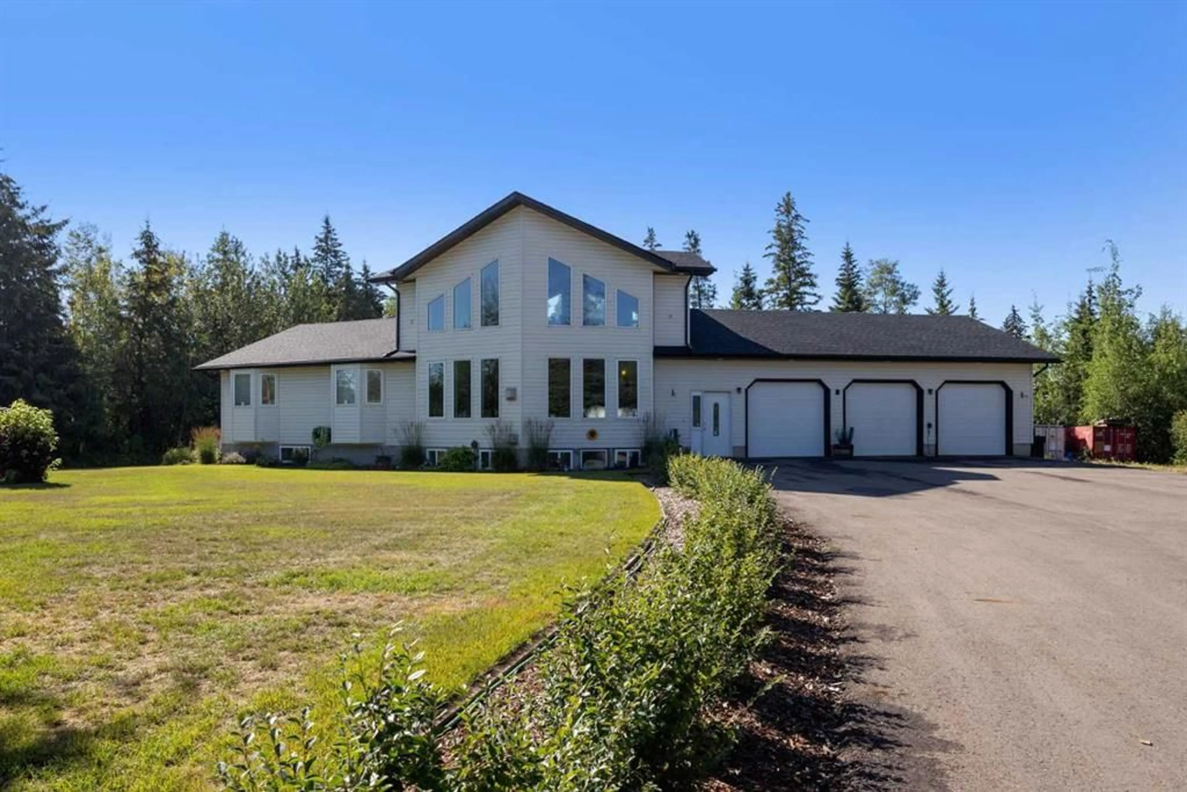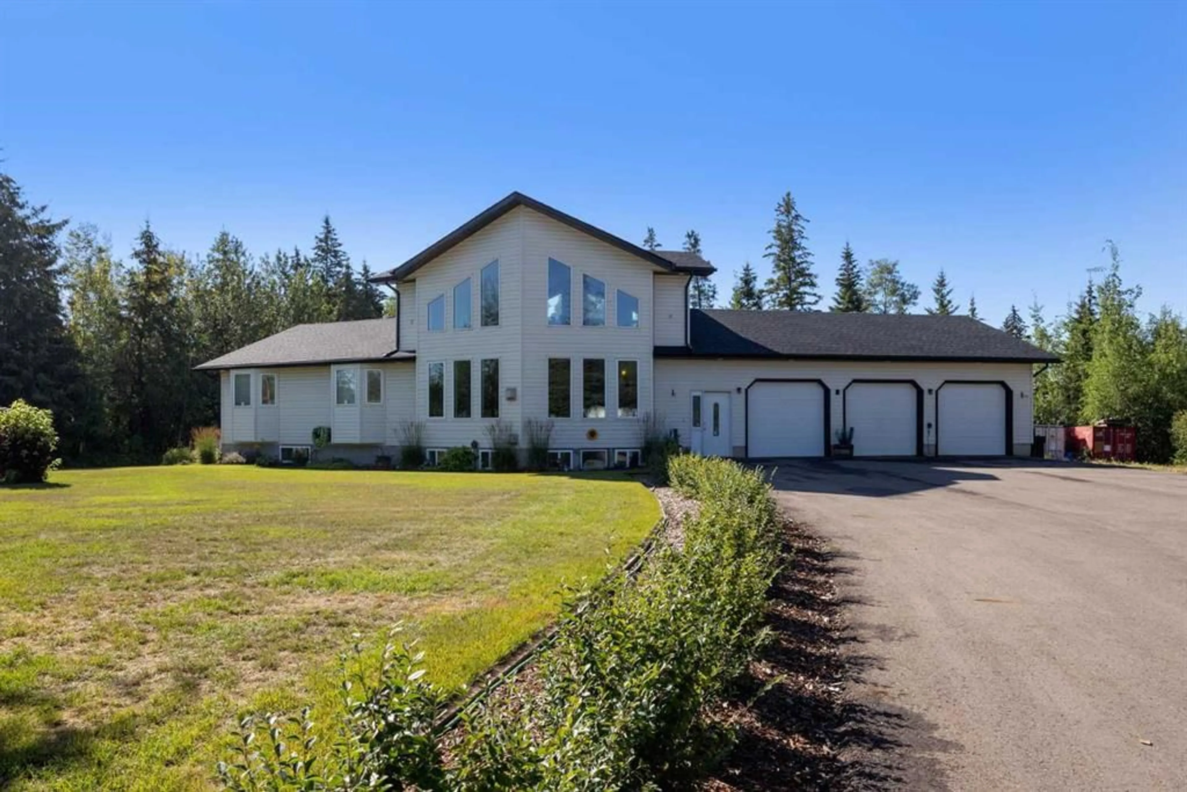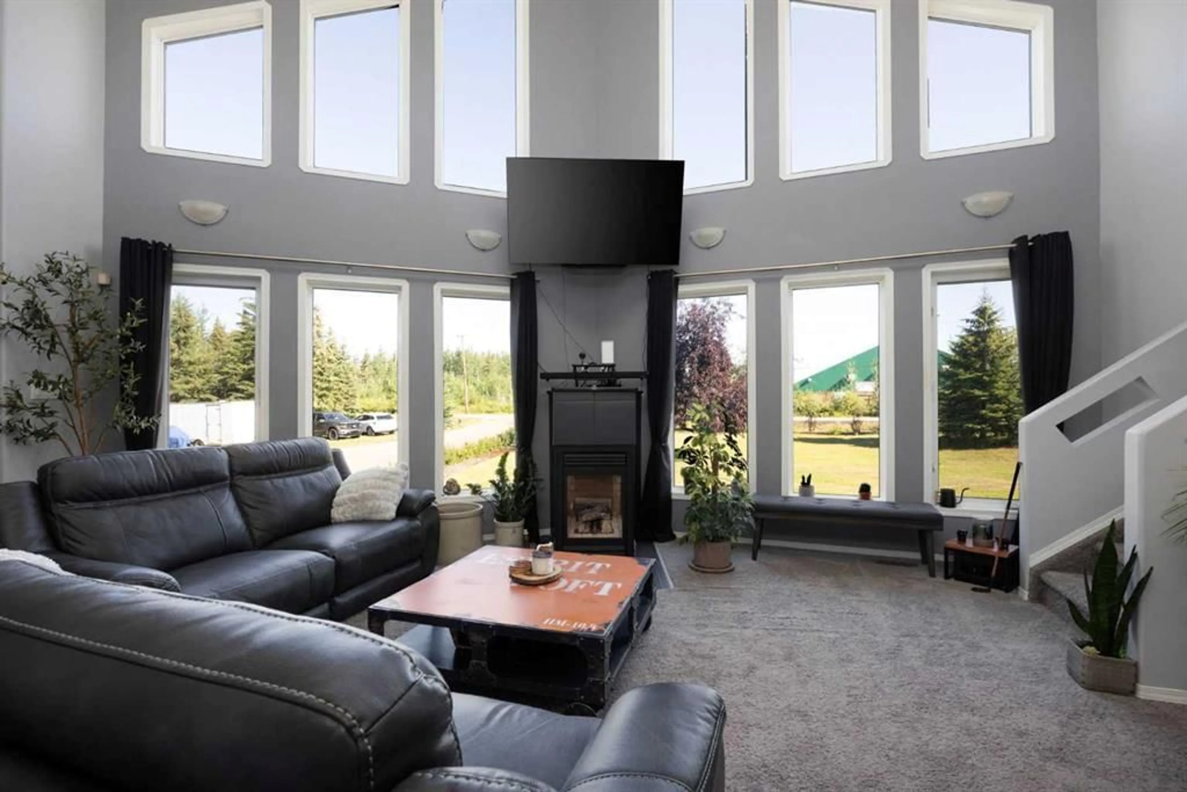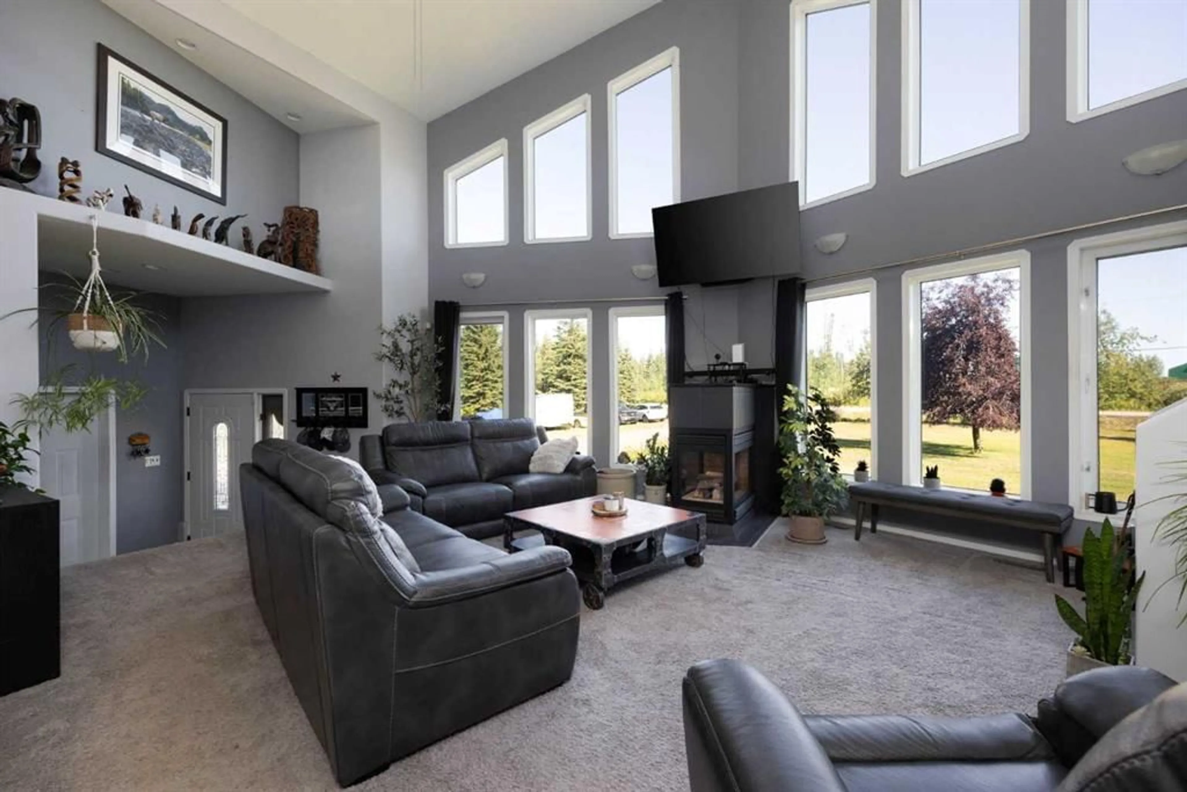83 Freestone Way, Fort McMurray, Alberta T9H 5B4
Contact us about this property
Highlights
Estimated valueThis is the price Wahi expects this property to sell for.
The calculation is powered by our Instant Home Value Estimate, which uses current market and property price trends to estimate your home’s value with a 90% accuracy rate.Not available
Price/Sqft$459/sqft
Monthly cost
Open Calculator
Description
Outdoor adventure meets spacious family living at 83 Freestone Way! Located just steps from Vista Ridge yet tucked away in a private, peaceful setting, this incredible property is a dream come true for outdoor enthusiasts. Whether you're into skiing, snowmobiling, quadding, or simply enjoying wide-open spaces, this home offers the perfect balance of accessibility and serenity. Set on over 1.5 acres, this beautifully upgraded residence blends modern comfort, functionality, and natural beauty in one impressive package. Offering over 1,902 sq ft of living space, it features five spacious bedrooms, a triple car garage, and ample room for the whole family to grow. The bright, open kitchen has been completely remodelled and features crisp white Shaker-style soft-close cabinetry, quartz countertops, high-end stainless steel appliances, a central island with an eat-up bar, a corner pantry and plenty of prep and storage space—perfect for everything from quick breakfasts to entertaining. Just off the kitchen is a cozy dining nook that adds to the inviting atmosphere. The sun-filled living room impresses with soaring ceilings, oversized windows that flood the space with natural light, and a charming three-way gas fireplace that offers warmth and ambiance. A unique loft area adds a stylish and functional bonus space, perfect for a reading nook, home office, or playroom. Downstairs, the fully developed basement includes two additional bedrooms—one with a walk-in closet—a full bathroom, a large rec room, and both in-floor heating and a gas fireplace to ensure year-round comfort. This home also boasts a host of recent updates, including fresh paint, new light fixtures, new soffits and eavestroughs, washer and dryer (2025), and new roof (2018). Mechanical upgrades include a newer furnace (2018), A/C (2018), one hot water tank (2017), and an upgraded water softener system. The home has been connected to city sewer and septic for added convenience. The attached triple car garage is a car lover’s dream, complete with in-floor heating, built-in shelving, and plenty of room for both vehicles and storage. But the true showstopper is the outdoor space. The massive 42x25 foot southwest-facing deck offers endless opportunities to relax, entertain, or simply soak in the peaceful surroundings. The beautifully landscaped yard features lush garden beds, thoughtfully placed plants and shrubs, and a programmable irrigation system to keep everything looking its best. Three sheds add even more storage to this already well-equipped property. This rare blend of modern country charm and urban convenience is a must-see. Don’t miss your chance to call 83 Freestone Way home. Check out the photos, floor plans and 3D tour and call today to book your private viewing.
Property Details
Interior
Features
Main Floor
Living Room
20`2" x 22`3"Kitchen
12`7" x 13`5"Dining Room
13`6" x 9`8"Bedroom - Primary
15`4" x 14`6"Exterior
Features
Parking
Garage spaces 3
Garage type -
Other parking spaces 17
Total parking spaces 20
Property History
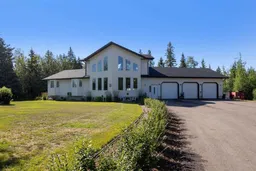 43
43
