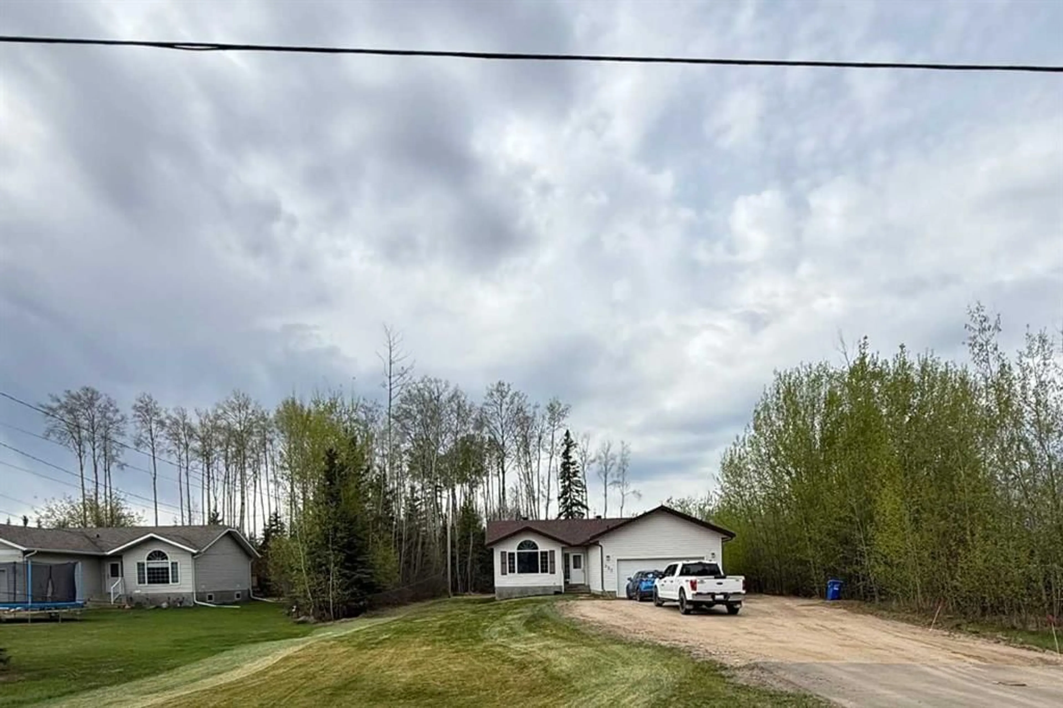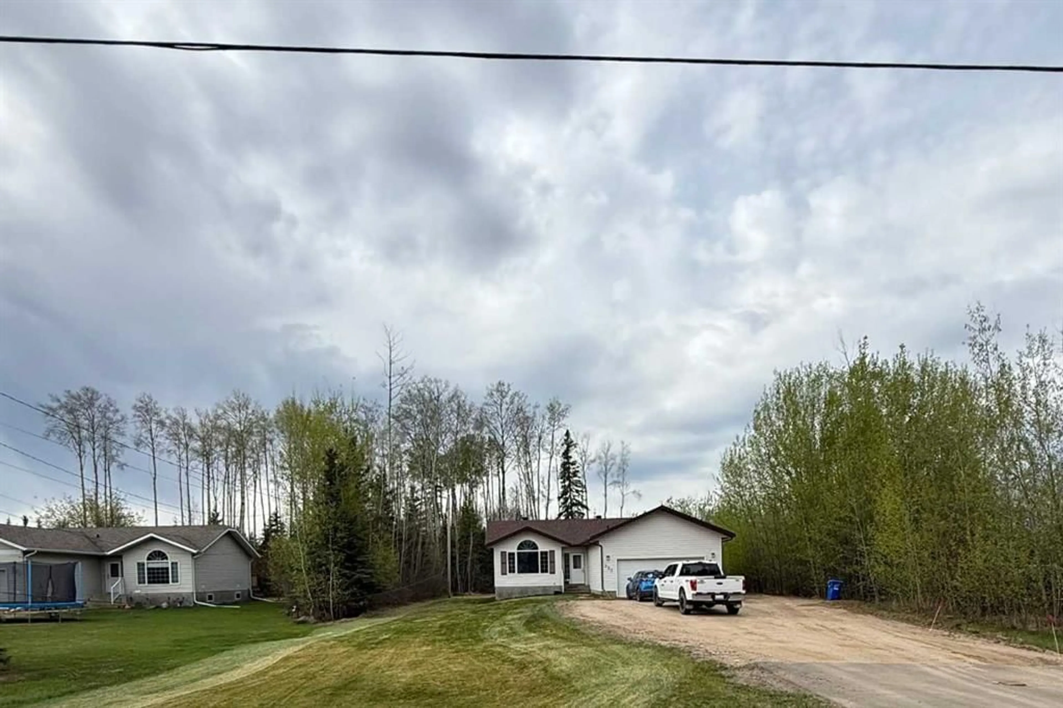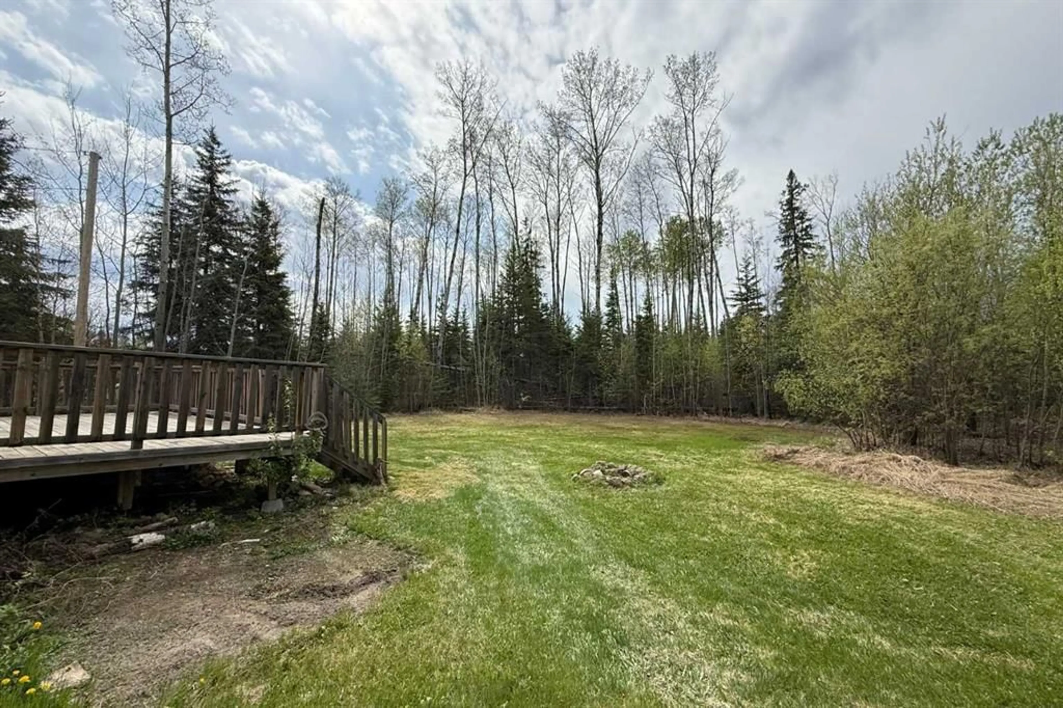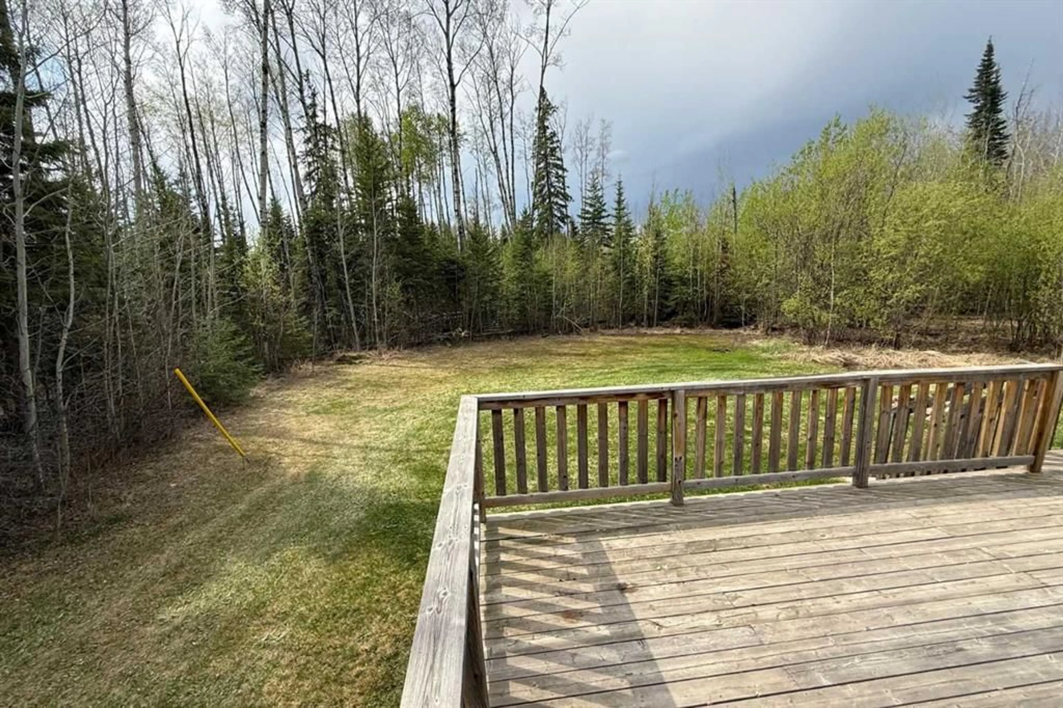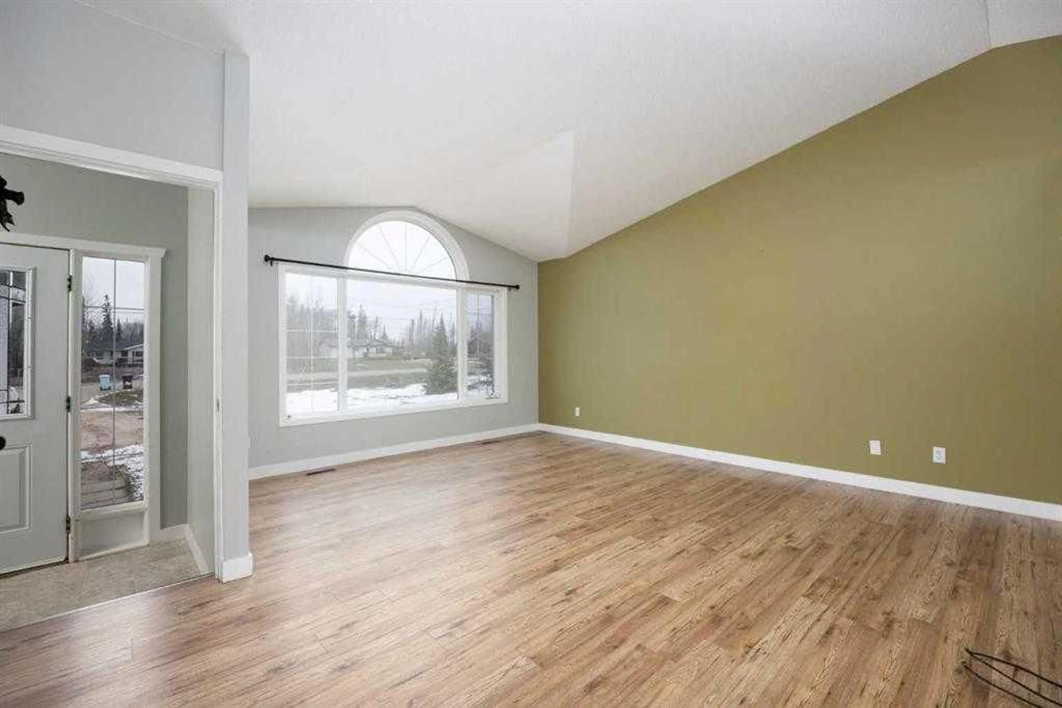237 Cheecham Dr, Anzac, Alberta T0P 1J0
Contact us about this property
Highlights
Estimated valueThis is the price Wahi expects this property to sell for.
The calculation is powered by our Instant Home Value Estimate, which uses current market and property price trends to estimate your home’s value with a 90% accuracy rate.Not available
Price/Sqft$419/sqft
Monthly cost
Open Calculator
Description
Nestled on just under an acre of land in the peaceful community of Anzac, this beautifully renovated bungalow offers a rare opportunity for homeowners and investors alike. With extensive updates, including new flooring, cabinetry, and modern finishes throughout, this home is truly move-in ready. The bright, open-concept layout features vaulted ceilings, a spacious living room, and a fully updated kitchen with oak cabinetry, ample counter and cupboard space, and a dining nook with French doors that lead to a massive rear deck—perfect for entertaining or enjoying the serene surroundings. The main floor boasts three generously sized bedrooms, including a primary suite with a 3-piece ensuite. The fully developed basement includes two additional bedrooms, a cozy family room with an electric fireplace, a kitchenette, and a 3-piece bath. This setup is ideal for up-down rental opportunities or extended family living. The home also features direct access to a double attached garage that is insulated, drywalled, and heated with radiant heat—offering convenience and functionality year-round. Additional Highlights: All furniture, appliances, and window coverings included—making this a turnkey property. Close proximity to an elementary school, ensuring convenience for families. Why Buy Now? Fort McMurray and Anzac’s real estate markets have historically experienced cyclical highs and lows. With the current market conditions presenting a dip, now is the time to act. Forecasts for the next three years suggest a positive trend in home values, making this the perfect moment to secure a property at a historically low price and benefit from future appreciation. Don’t miss out on this incredible opportunity to own a renovated property with income potential in a desirable location. Schedule your viewing today!
Property Details
Interior
Features
Main Floor
4pc Bathroom
8`6" x 4`11"Bedroom
9`11" x 10`1"Kitchen
11`2" x 12`0"Bedroom - Primary
12`2" x 12`0"Exterior
Features
Parking
Garage spaces 2
Garage type -
Other parking spaces 4
Total parking spaces 6
Property History
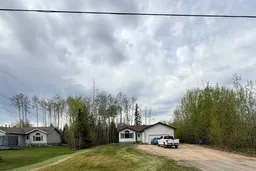 29
29
