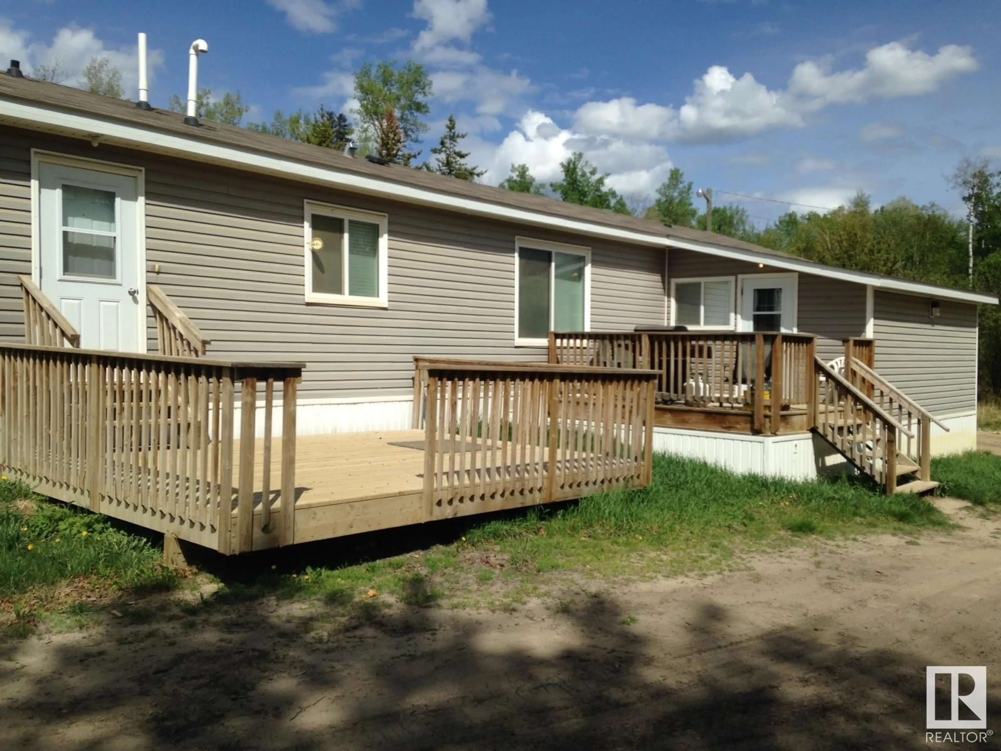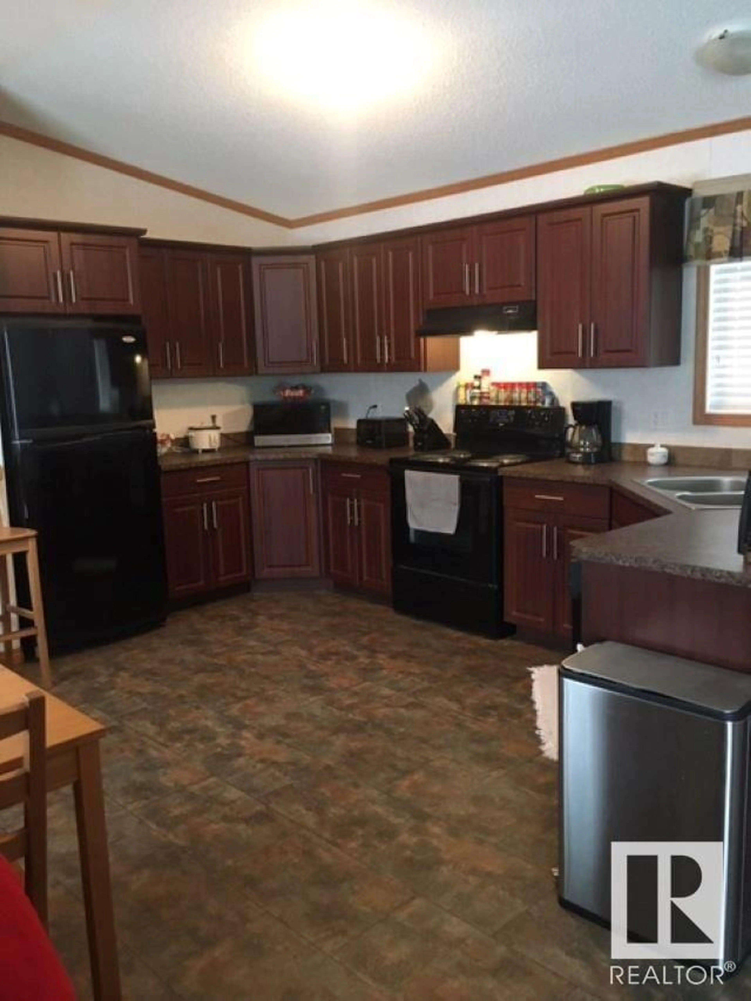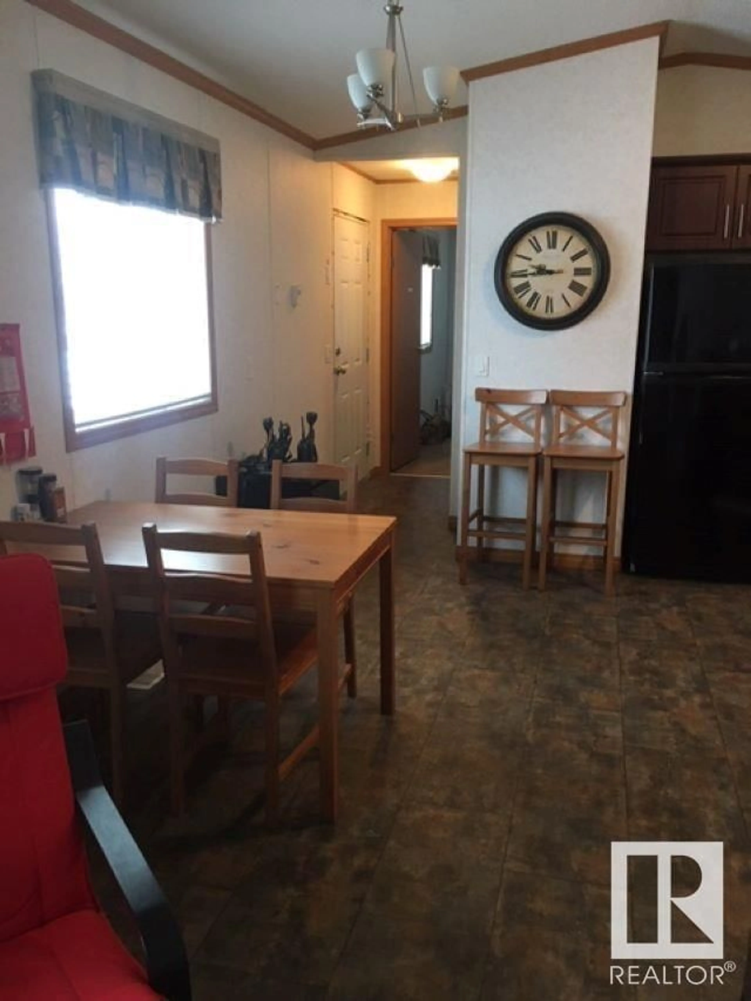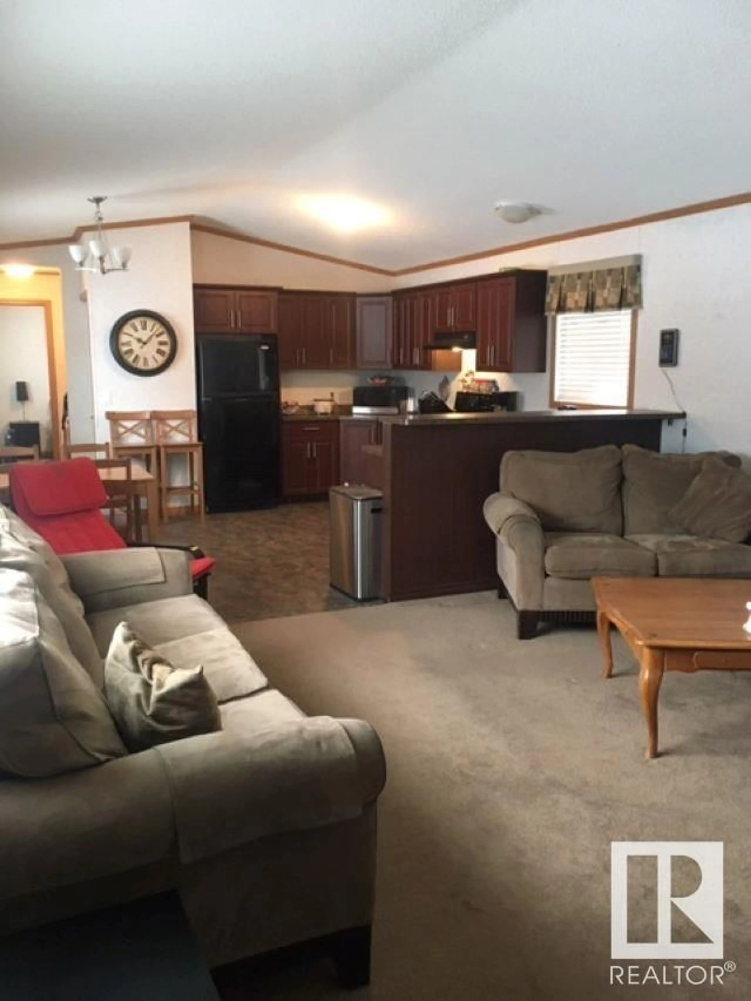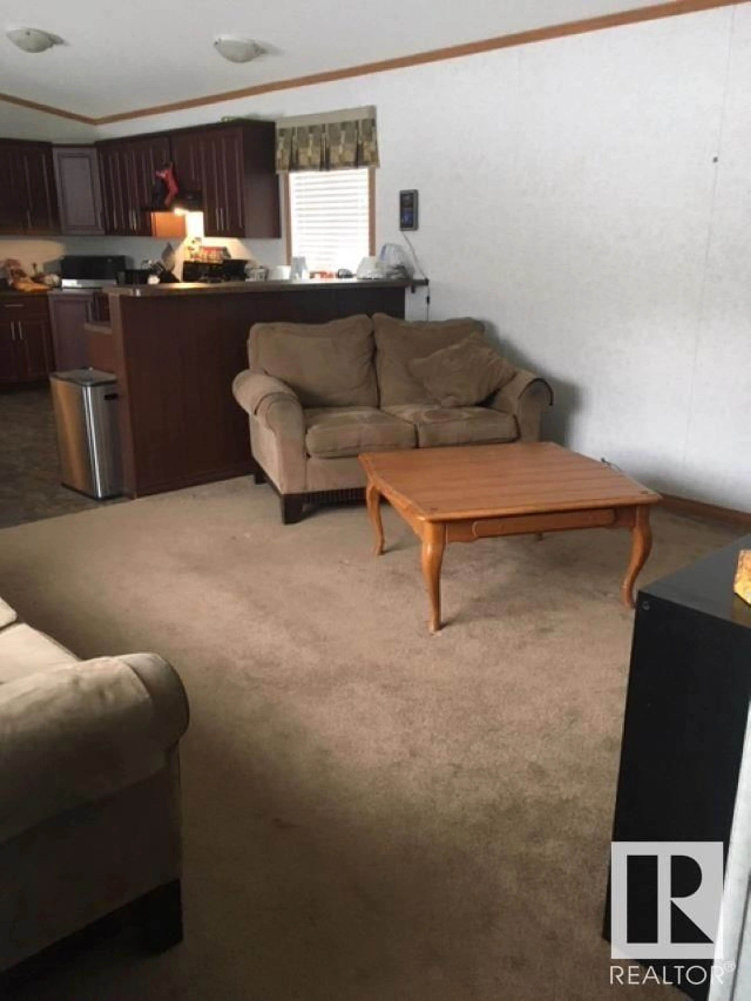Contact us about this property
Highlights
Estimated valueThis is the price Wahi expects this property to sell for.
The calculation is powered by our Instant Home Value Estimate, which uses current market and property price trends to estimate your home’s value with a 90% accuracy rate.Not available
Price/Sqft$385/sqft
Monthly cost
Open Calculator
Description
HOME WITH HEATED SHOP! This fully furnished 4 bdrm, 2 bath home is located close to TROPHY FISHING LAKES and major oilfield job sites. This home has AIR CONDITIONING and 2 large outdoor decks and an attached storage shed. Two outbuildings are an electrical building and a pump house. Property has a 30x50 heated shop w/14' overhead door, power garage door opener and a concrete floor to store your toys. TURNKEY home includes all furniture, appliances, BBQ, dishes, linens, etc. Yard is approx. 2 acres with 1.5 acres graveled. Yard lighting and motion sensor lights, plus a row of plug-ins at rear of yard. Excellent wifi and cell service. Newly paved road and sidewalk in front of property, plus a fire hydrant at the property line. New Municipal water & sewer services to property line. Currently being serviced by water cistern and septic holding tank. Conklin has a Multiplex sports facility, convenience store, gas bar, hotel, restaurant and bar. (id:39198)
Property Details
Interior
Features
Main level Floor
Primary Bedroom
Bedroom 2
Bedroom 3
Bedroom 4
Property History
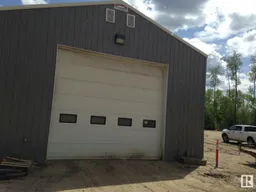
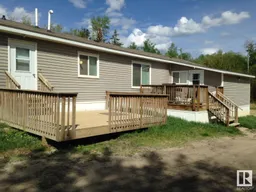 24
24
