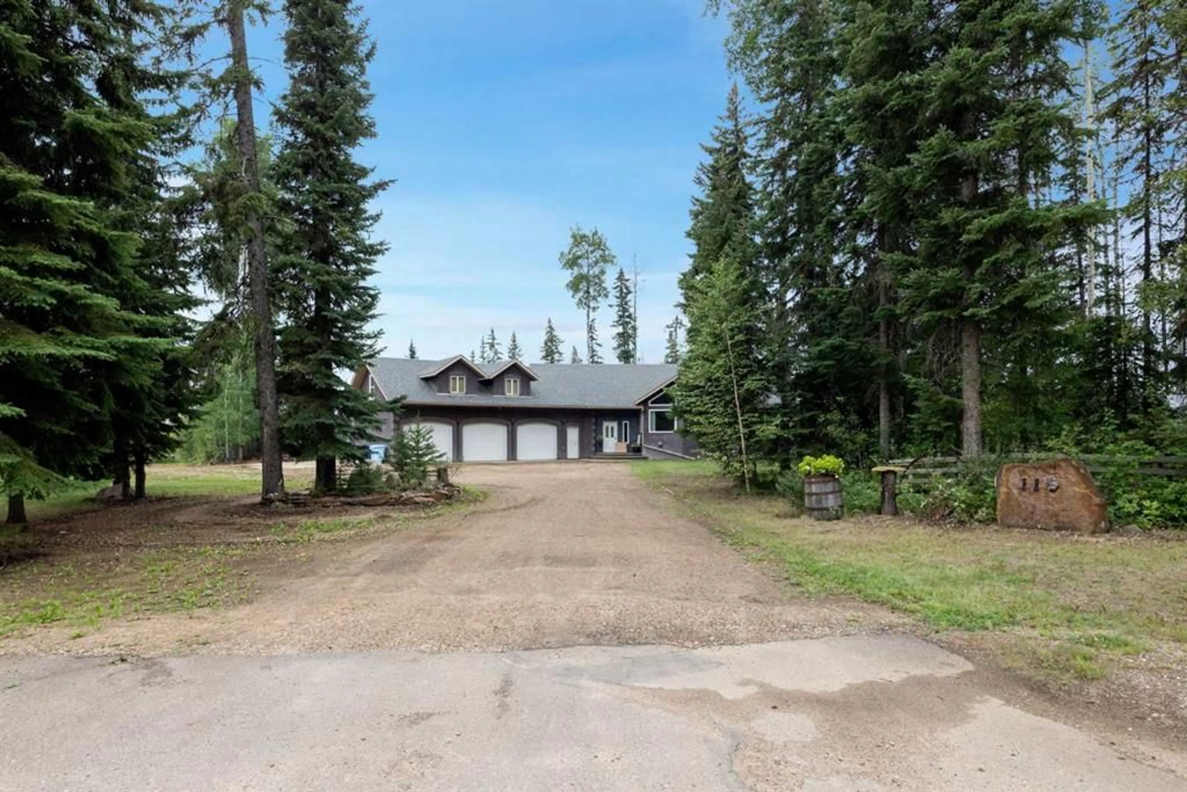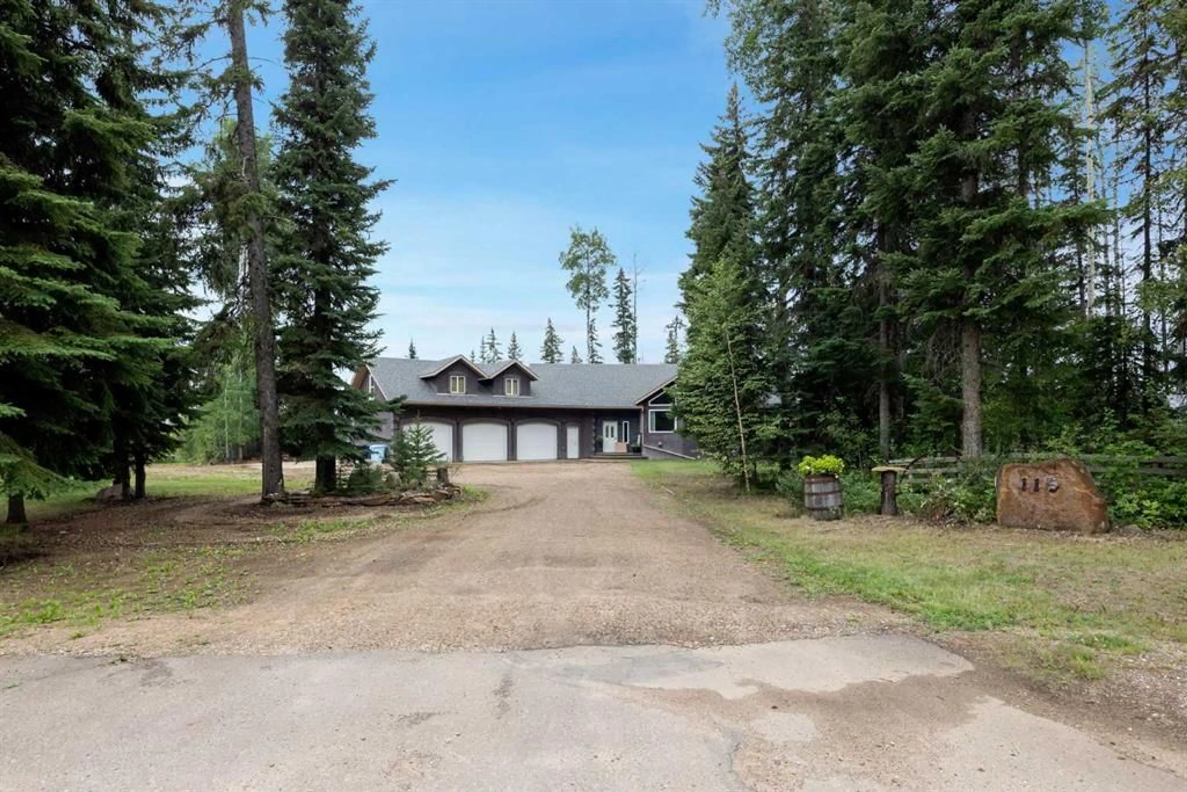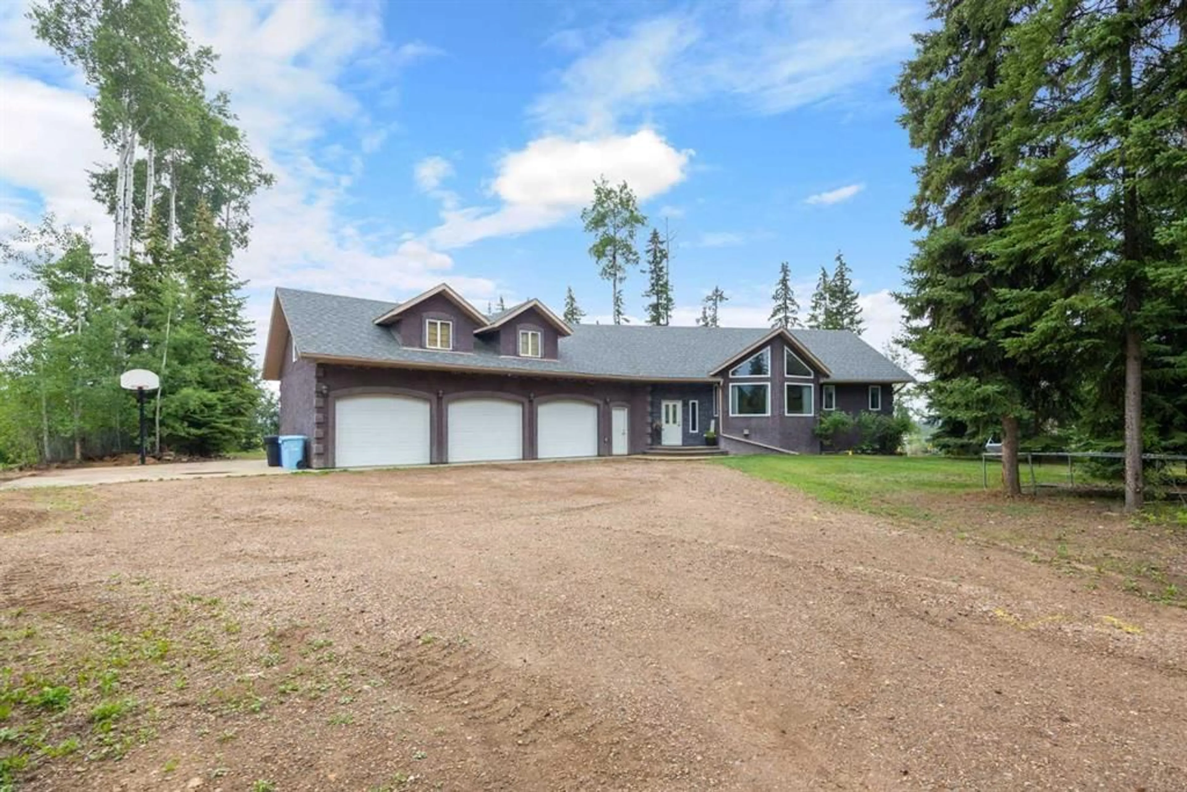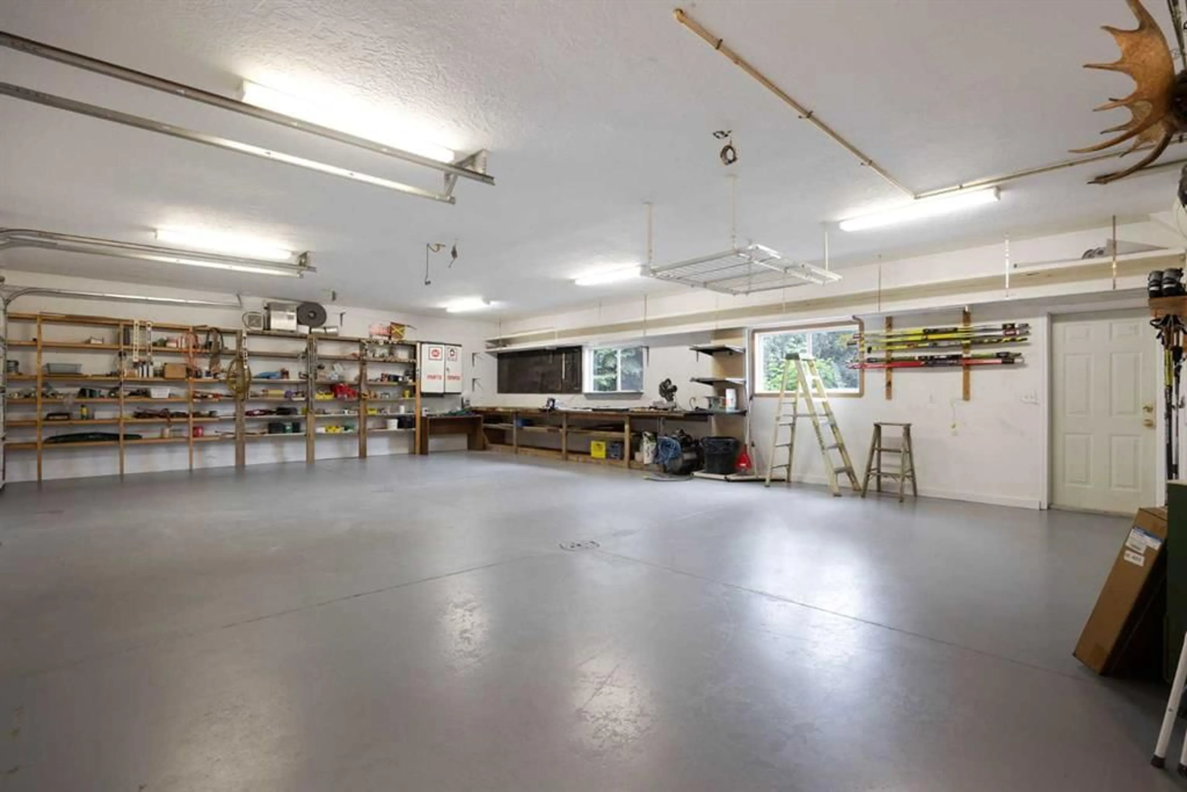115 Community Lane, Saprae Creek, Alberta T9H 5B4
Contact us about this property
Highlights
Estimated valueThis is the price Wahi expects this property to sell for.
The calculation is powered by our Instant Home Value Estimate, which uses current market and property price trends to estimate your home’s value with a 90% accuracy rate.Not available
Price/Sqft$353/sqft
Monthly cost
Open Calculator
Description
Welcome to 115 Community Lane, a beautifully crafted home nestled on just over two private, treed acres in the sought-after community of Saprae Creek. Thoughtfully designed and meticulously maintained by the original owners, this property offers exceptional quality, generous space, and the privacy that makes acreage living so desirable—perfect for families seeking a peaceful, well-rounded lifestyle. Built with a durable ICF block foundation and featuring in-floor heating, this custom home offers long-lasting construction and energy efficiency. The triple attached garage with 1/2 bath provides both functionality and convenience, while the surrounding natural setting enhances the sense of seclusion and serenity. Inside, the main floor offers an open-concept kitchen and dining area, a warm and inviting family room with vaulted ceilings and an abundance of natural light, as well as three spacious bedrooms and a full laundry room, making daily living both comfortable and efficient. Upstairs, a massive bonus/recreation room awaits, complete with an electric fireplace and a full bathroom, offering the perfect space for entertainment, hobbies, or relaxation. The fully developed basement expands your living options with three additional bedrooms, a dedicated office, a flex room, a second kitchen, and a cozy family room warmed by a wood-burning fireplace—a fantastic setup for multigenerational living, large family or guests. Life in Saprae Creek is all about community and lifestyle. With nearby parks, a golf course, and an unmatched community spirit, this location delivers both recreation and connection. Pride of ownership shines throughout every inch of this home. Don’t miss the opportunity to make this exceptional property yours—book your private viewing today.
Property Details
Interior
Features
Main Floor
3pc Ensuite bath
6`9" x 7`0"4pc Bathroom
5`6" x 8`11"Bedroom
10`0" x 14`8"Bedroom
10`0" x 10`4"Exterior
Features
Property History
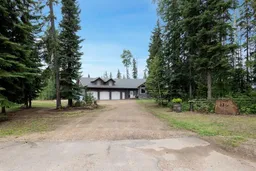 46
46
