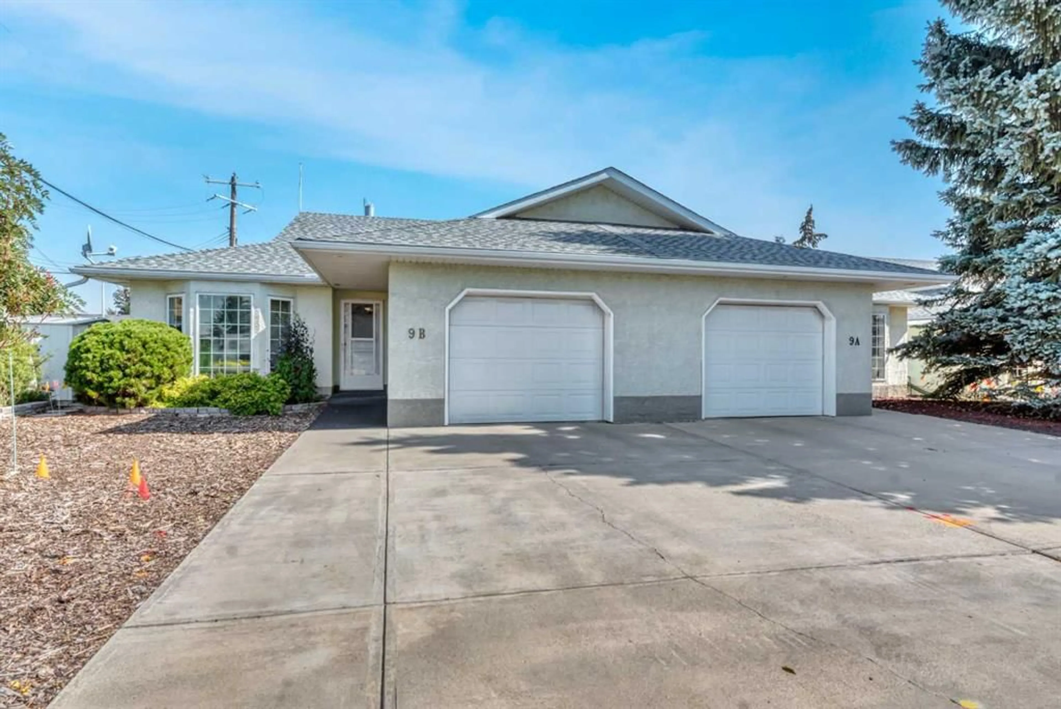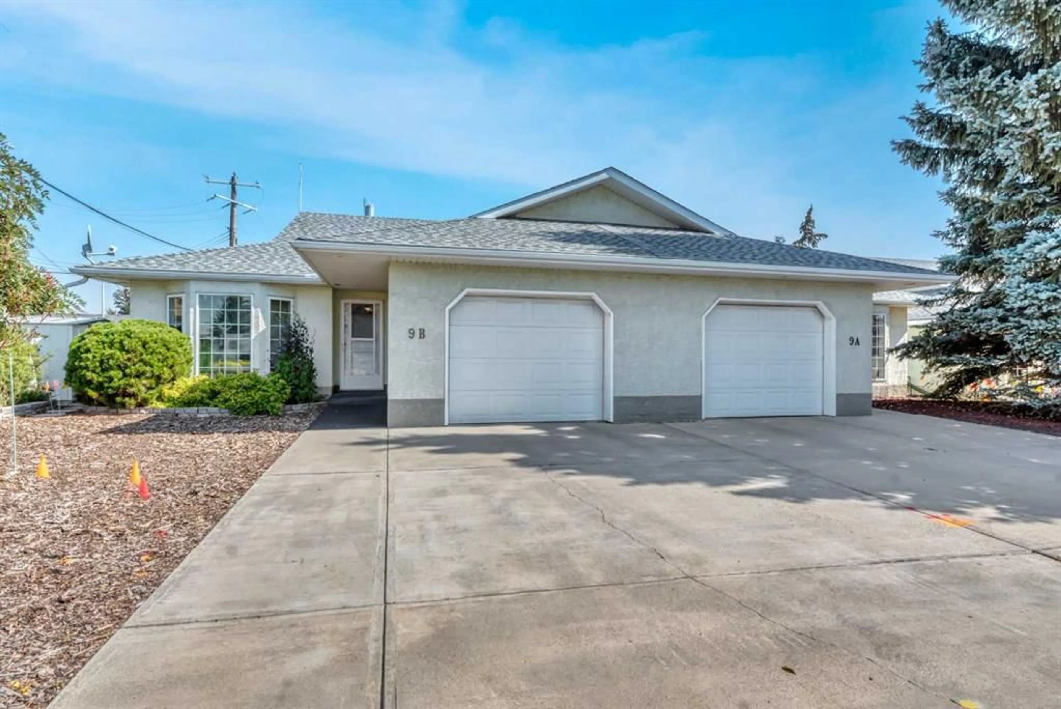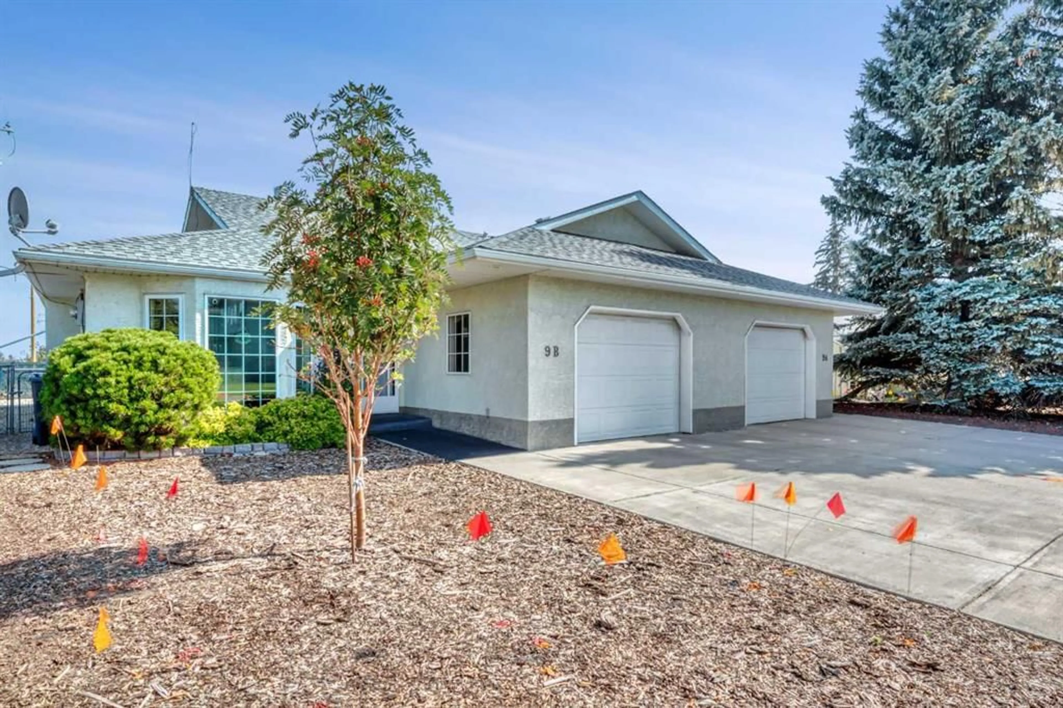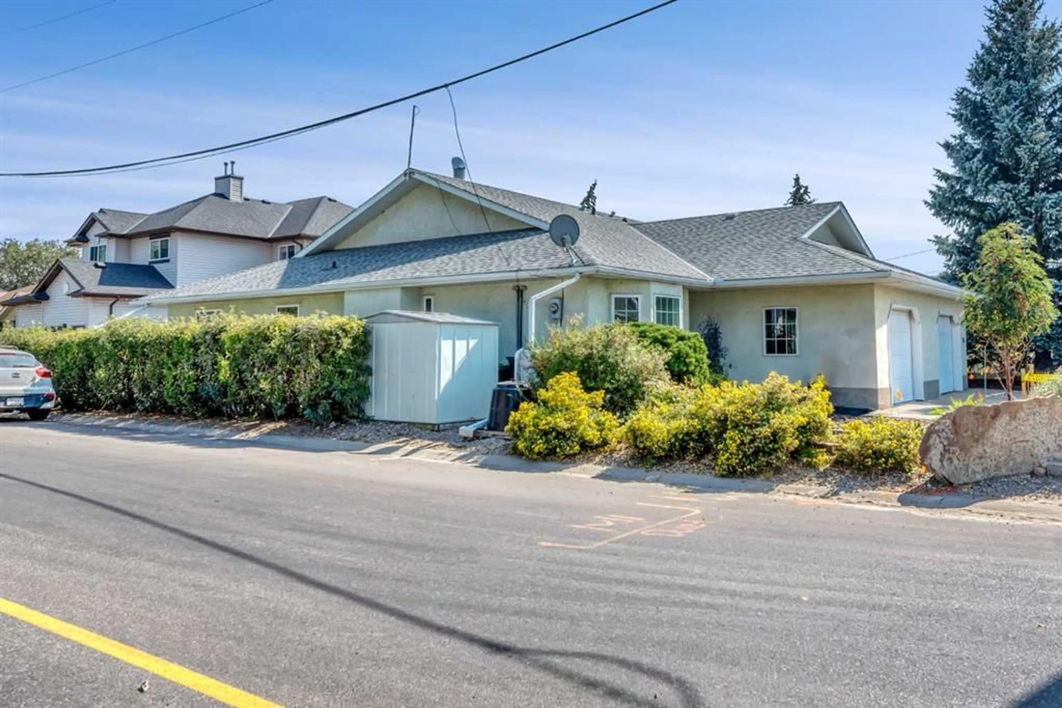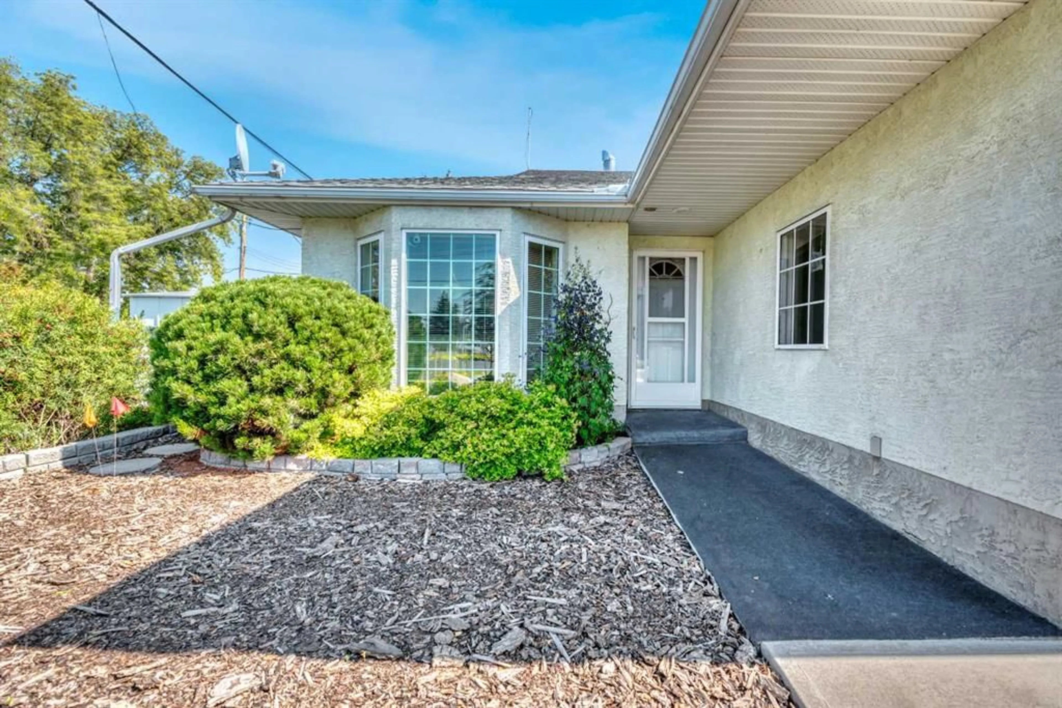9B Centre St, Strathmore, Alberta T1P 1C2
Contact us about this property
Highlights
Estimated valueThis is the price Wahi expects this property to sell for.
The calculation is powered by our Instant Home Value Estimate, which uses current market and property price trends to estimate your home’s value with a 90% accuracy rate.Not available
Price/Sqft$321/sqft
Monthly cost
Open Calculator
Description
WELCOME to this charming air conditioned bungalow villa with a single heated attached garage—an ideal choice for the empty nester. This home has NO CONDO fees is situated on corner lot with RV parking! The main floor is thoughtfully designed as open concept with comfortable front living room and dining area, plus a bright kitchen complete with a built-in table and convenient telephone desk. Just off the back door, you’ll find a cozy family room, the perfect spot to relax with a good book or enjoy a quiet evening.(could also be another bedroom, there is also a Gas hook up for a fireplace) The main floor also features the primary bedroom, a full bath and main floor laundry offering ease and accessibility. Downstairs, the fully developed lower level provides 1 additional bedroom and a home office plus a craft hobby room, a full bathroom, and a spacious rec room—great for guests or hobbies. Loads of functional storage! Step outside to a large backyard with a patio, gazebo and shed- a wonderful space for summer evenings or morning coffee. This home blends comfort, function, and low-maintenance living in a setting that’s perfectly suited to your next chapter. This home has been meticulously maintained and cared for by seller- upgraded insulation in the attic to R40 plus home is Complete with AC, Note Both the garage and basement have infloor radiant heat- all of this combined with an amazing location close to shopping, hospitals and the beautiful down town Strathmore Making this home perfect for New owners! Home is located in the Full service community of Strathmore, only 35 min east of Calgary on the Number one highway!
Property Details
Interior
Features
Main Floor
4pc Bathroom
10`4" x 6`9"Dining Room
13`6" x 11`3"Family Room
16`1" x 13`5"Kitchen
16`5" x 11`7"Exterior
Features
Parking
Garage spaces 1
Garage type -
Other parking spaces 1
Total parking spaces 2
Property History
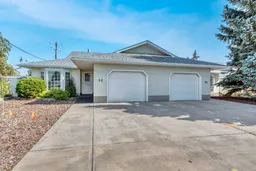 36
36
