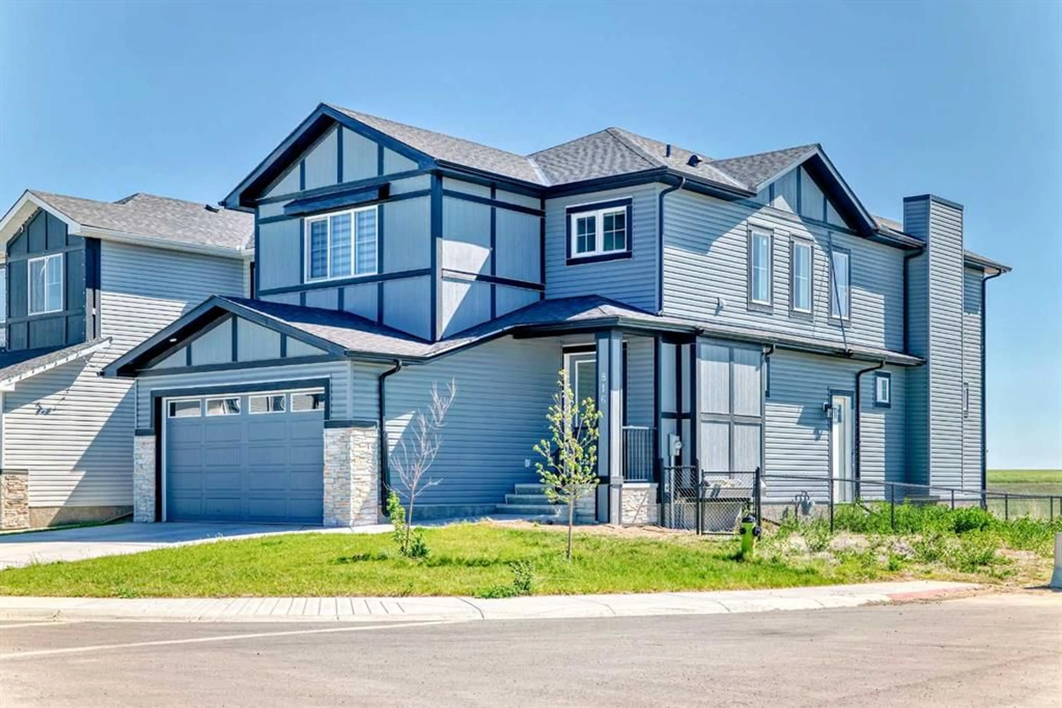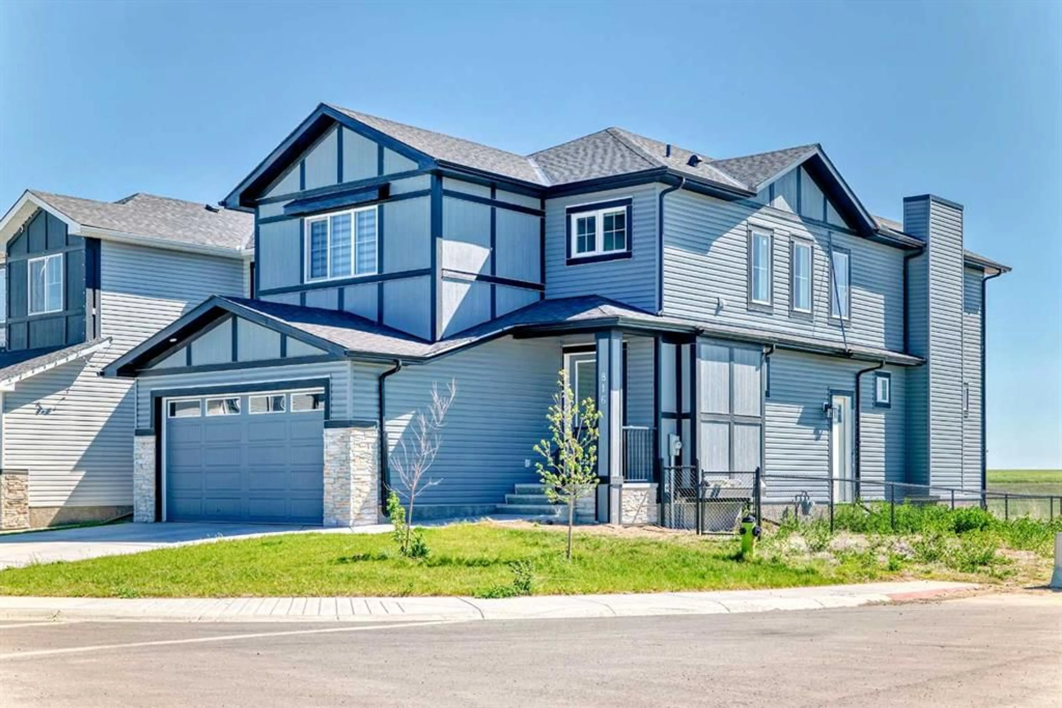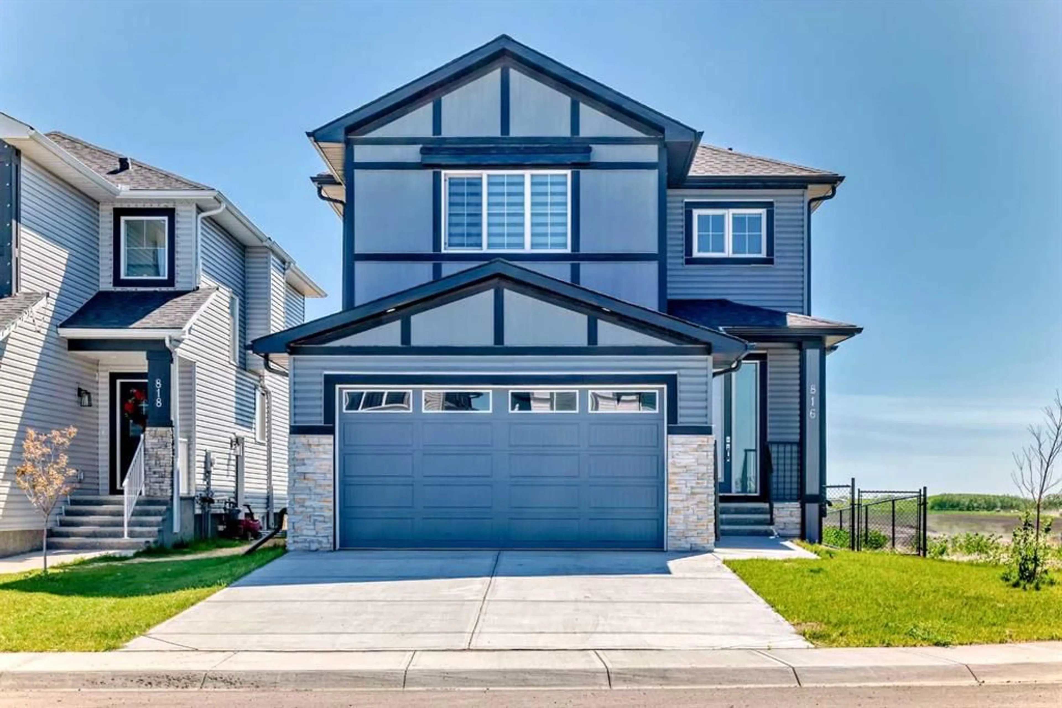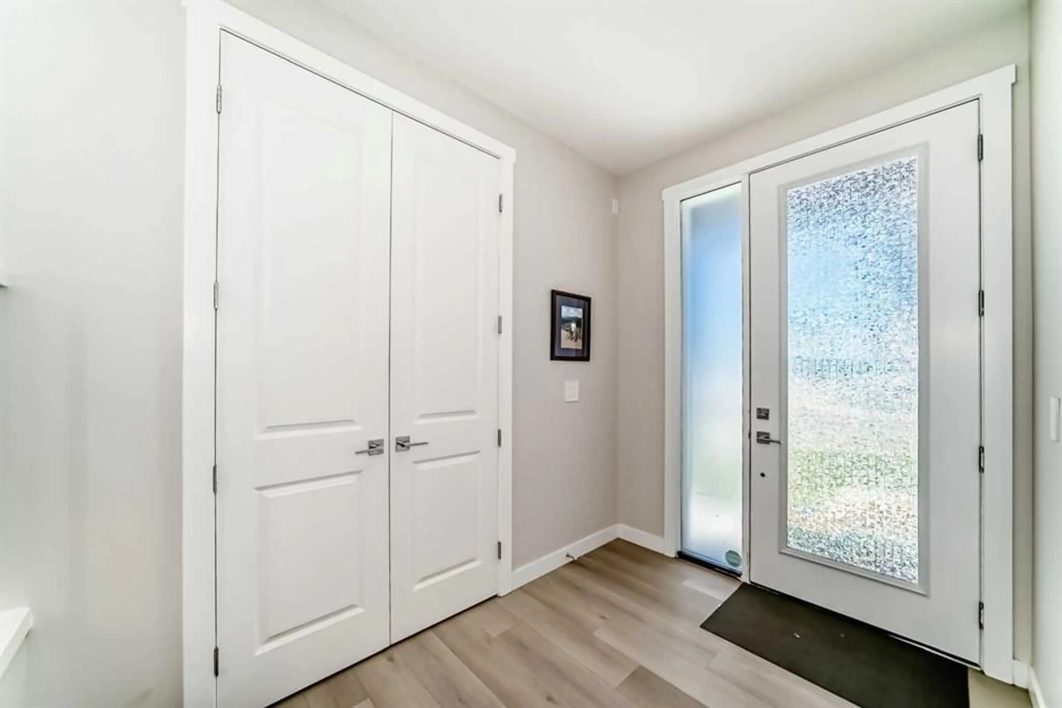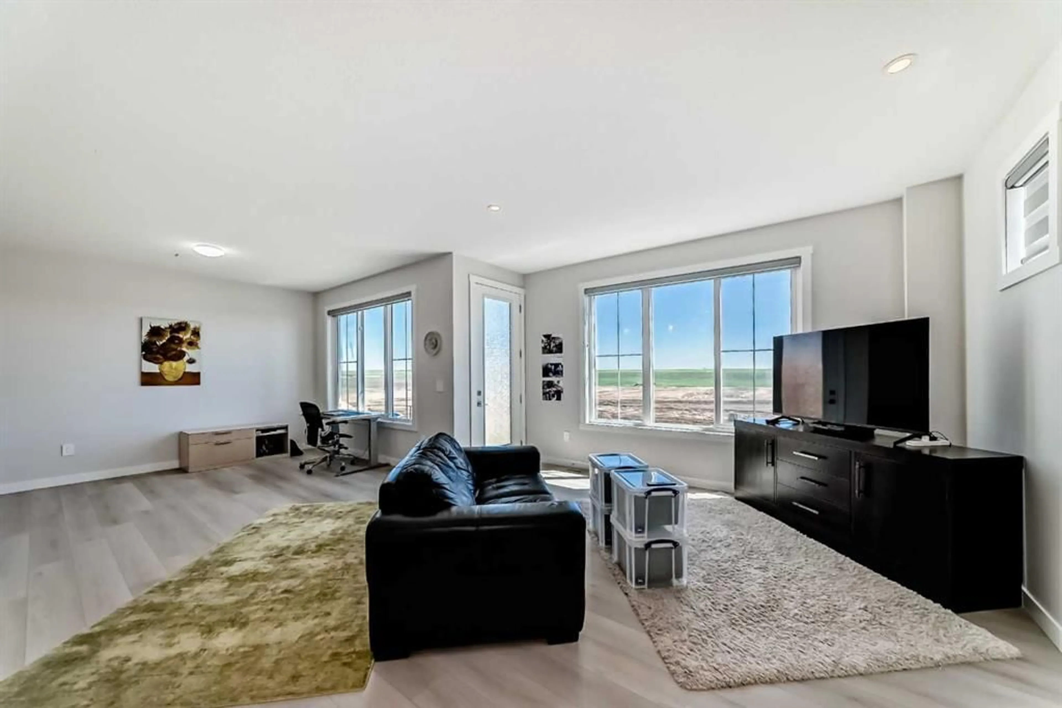816 Edgefield St, Strathmore, Alberta T1P 0H6
Contact us about this property
Highlights
Estimated valueThis is the price Wahi expects this property to sell for.
The calculation is powered by our Instant Home Value Estimate, which uses current market and property price trends to estimate your home’s value with a 90% accuracy rate.Not available
Price/Sqft$264/sqft
Monthly cost
Open Calculator
Description
Welcome to this IMPECCABLY MAINTAINED EXECUTIVE HOME OFFERING 2,837 SQ FT of beautifully UPGRADED living space on a PREMIUM CORNER LOT in one of Strathmore’s most sought-after locations. Just STEPS FROM GEORGE FREEMAN SCHOOL, THE STRATHMORE MOTOR PRODUCTS SPORTS CENTRE and quick access to Highway 1, this home is ideal for growing families, multi-generational households or anyone seeking LUXURIOUS LIVING CLOSE TO ALL AMENITIES. As you enter, you're greeted by a bright, spacious foyer and a thoughtfully designed open-concept main floor featuring 9' ceilings, big windows and stunning views that flood the home with natural light from the south corner exposure. The MASSIVE GREAT ROOM is anchored by a MODERN FIREPLACE for cozy relaxation, while the adjacent dining area comfortably accommodates large gatherings, making it ideal for entertaining. At the heart of the home is a CHEF-INSPIRED KITCHEN featuring two-tone cabinetry with full-height glossy uppers, quartz countertops and big island with seating for four and premium stainless steel appliances including a built-in microwave and smooth top electric stove. A FULLY EQUIPPED SPICE KITCHEN with separate electric stove, sink and additional cabinetry is perfect for keeping bold aromas contained. The WALK-THROUGH PANTRY provides huge storage space. Also on the main floor is a FLEX ROOM ideal for home office or kids homework, a FULL BATHROOM and a mudroom with access to the front-attached double garage is ideal for busy family routines. Upstairs, a CENTRAL BONUS ROOM separates the bedroom wings for added privacy. A functional and thoughtful layout includes TWO SPACIOUS PRIMARY BEDROOMS, each with its own private ensuite bath and walk-in closet — perfect for equally comfortably living. TWO ADDITIONAL SPACIOUS BEDROOMS - each with large closets, 4TH FULL BATHROOM and a convenient LAUNDRY ROOM with built-in cabinets, wash-up sink completes the upper floor. The UNFINISHED BASEMENT OFFERS 9’ CEILINGS AND A SEPARATE SIDE ENTRANCE offers the perfect opportunity for a future suite (subject to approval and permitting by the city/municipality) , gym or large recreational media room. Finished with modern railings, oversized windows, and a front-attached double garage, this home combines luxury and practicality in one of Strathmore’s most family-friendly communities—close to parks, playgrounds, downtown amenities, and with quick access to Highway 1. A rare opportunity to own a TURNKEY, FUNCTIONAL AND SPACIOUS HOME at a truly unbeatable location. Check the video tour also.
Property Details
Interior
Features
Main Floor
Foyer
8`8" x 6`5"Flex Space
10`1" x 13`10"Living Room
23`6" x 13`6"Dining Room
11`9" x 11`8"Exterior
Features
Parking
Garage spaces 2
Garage type -
Other parking spaces 2
Total parking spaces 4
Property History
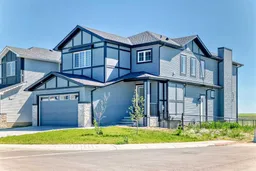 49
49
