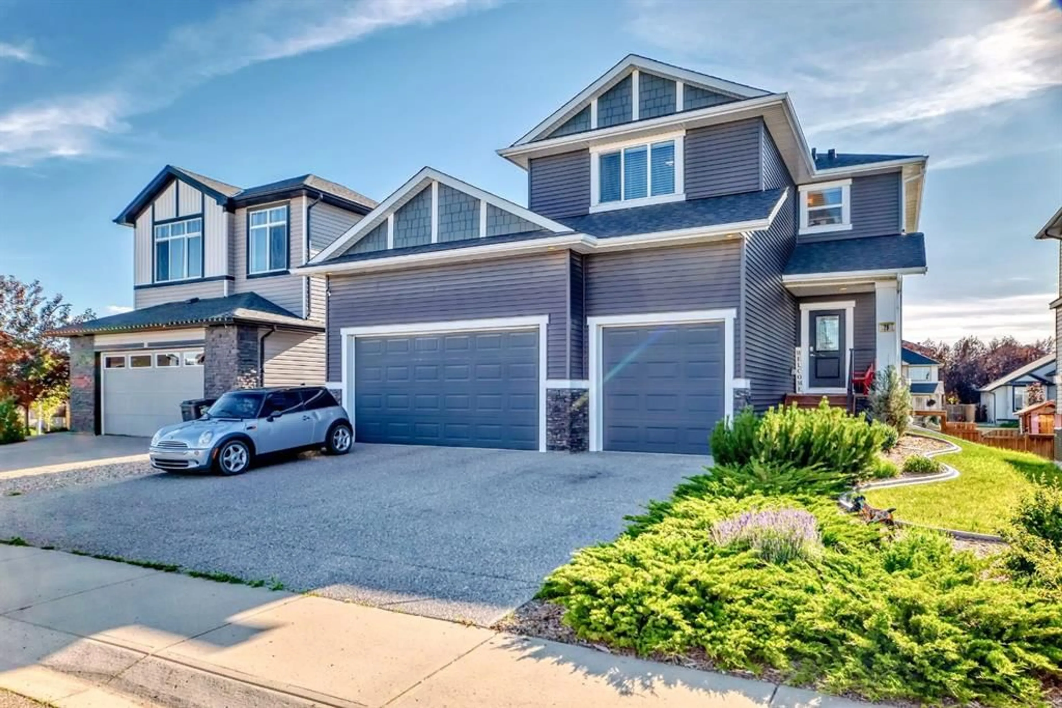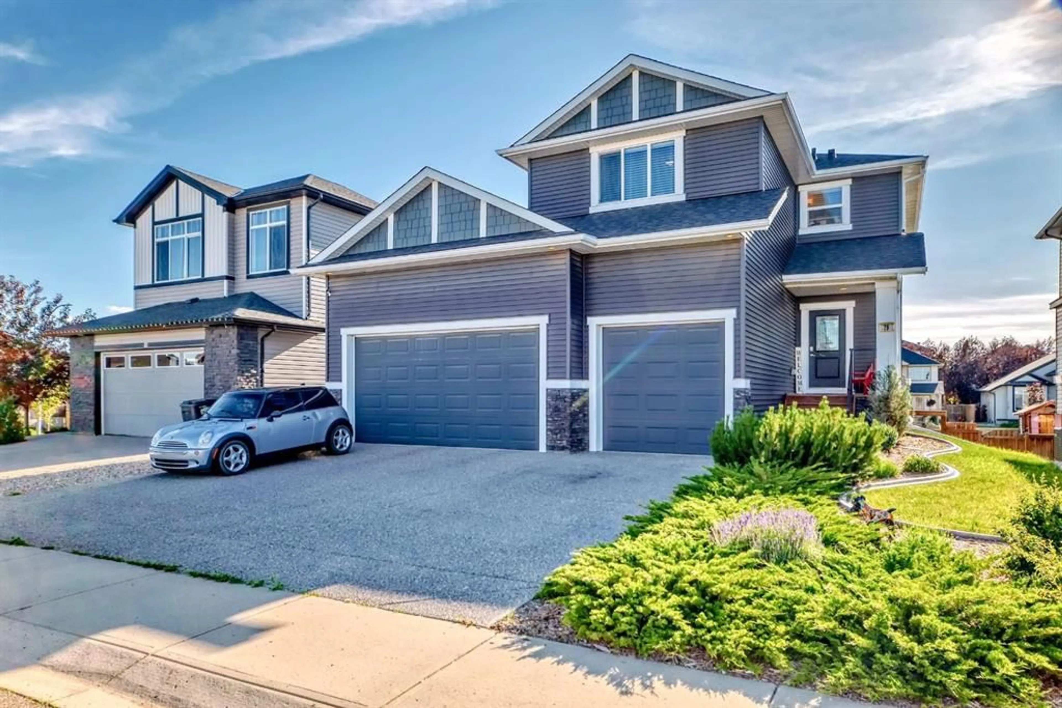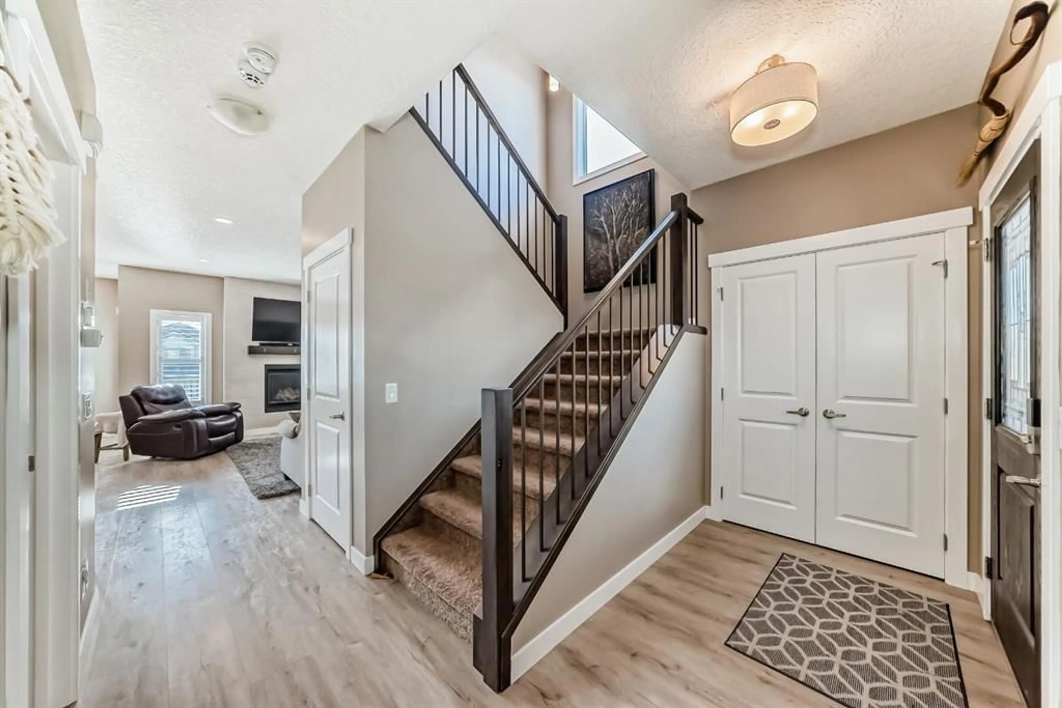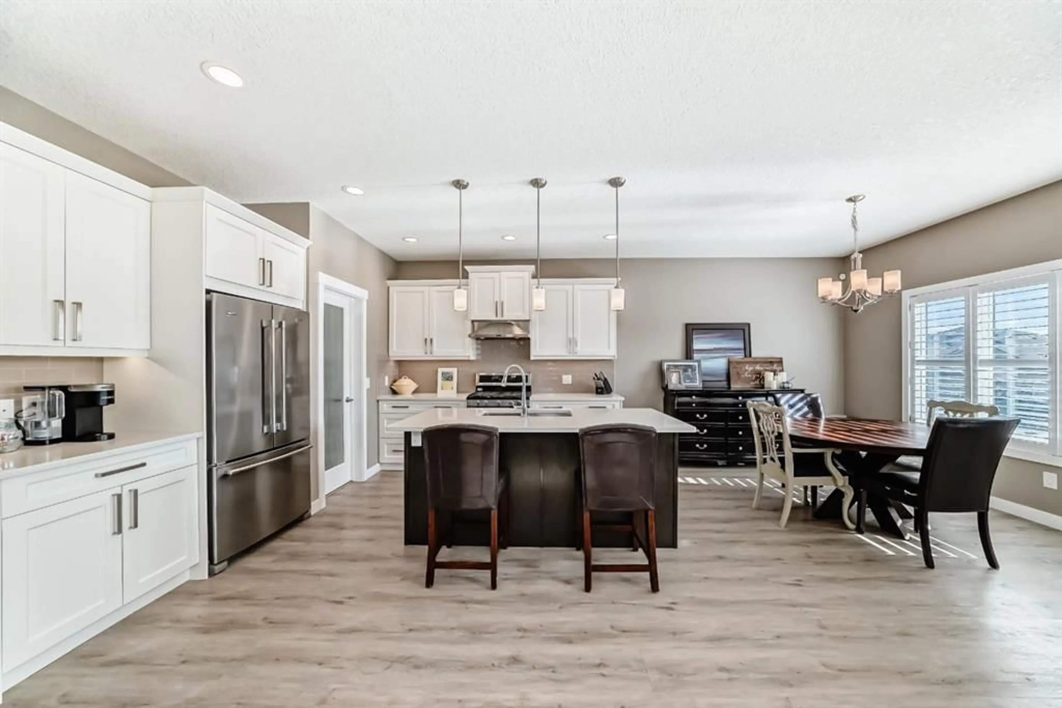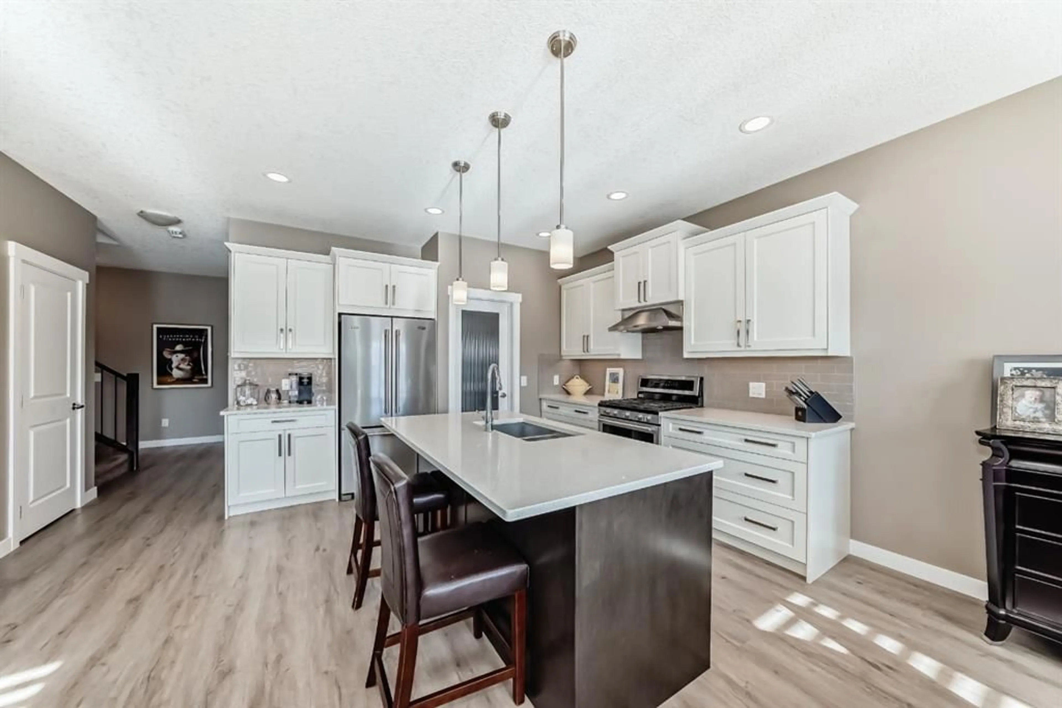79 Lakes Estates Cir, Strathmore, Alberta T1P 0B6
Contact us about this property
Highlights
Estimated valueThis is the price Wahi expects this property to sell for.
The calculation is powered by our Instant Home Value Estimate, which uses current market and property price trends to estimate your home’s value with a 90% accuracy rate.Not available
Price/Sqft$362/sqft
Monthly cost
Open Calculator
Description
This home is better than new and priced to sell with many upgrades!! This home shows pride of owner ship with very little wear and tear. Built by Venture Homes. The landscaping is beautiful and complete with sprinkler system. Walking up you will notice the 29x24 triple garage triple garage that offers extra parking and storage with a 11'9"x12' walk in loft to store all your good. Walking up you are welcomed by a front veranda to enjoy your east facing morning coffee. The large entry way boasts tasteful flooring and a large double door closet with views of the beautiful staircase. There is a second entry off the triple garage complete with boot lockers and this is where the laundry room is also located, this leads you to your massive walk through pantry that leads to the amazing custom kitchen with upgraded handles and details. The island is massive and offers a breakfast bar. Upgraded gas stove as well as stainless appliances. The dining room is a generous welcoming space for the family that features a door to your west facing deck with gas BBQ hookup. The upper level features 3 amazing bedrooms. The 2 junior rooms are identical and have upgraded closet doors. The primary houses a 12.4x4.5 walk in closet as well as a beautiful 5 piece ensuite. The ensuite has 2 sinks with many drawers and cupboards for storage. There is also a soaker tub and oversize separate tile shower. This bedroom will fit king size furniture. Completing the upper is a massive bonus room with vaulted ceilings. The walk out basement is unspoiled and waiting your future development. Upgrades to this home is sprinkler system, granite counters, central air conditioning, upgraded tile, upgraded ceiling fans, rough in central vac, curb-eez land scape edging, exposed aggregate driveway and more!! MUST SEE.
Property Details
Interior
Features
Main Floor
2pc Bathroom
5`9" x 4`11"Pantry
6`0" x 7`2"Living Room
14`1" x 15`1"Dining Room
11`11" x 10`1"Exterior
Features
Parking
Garage spaces 3
Garage type -
Other parking spaces 4
Total parking spaces 7
Property History
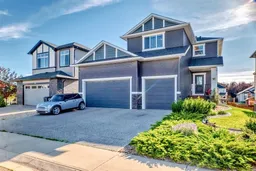 50
50
