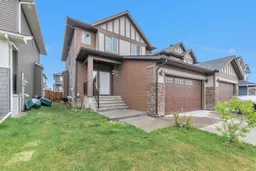Welcome to Edgefield – A Beautifully Updated Home in One of Strathmore’s Most Desirable Communities!
Nestled on a quiet street in the family-friendly neighborhood of Edgefield, this stunning semi-detached 2-storey home offers over 1,700 sq ft of thoughtfully designed living space, complete with 3 spacious bedrooms, 2.5 bathrooms, and a double attached garage.
Step inside and be greeted by a bright, open-concept main floor featuring fresh interior paint, durable vinyl flooring, and large windows that flood the space with natural light. The modern kitchen is a true showstopper, boasting brand new stainless steel appliances, sleek white cabinetry, quartz countertops, a large island perfect for entertaining, and a walk-through pantry for added functionality and style.
Upstairs, enjoy all-new carpeting throughout and find three generously sized bedrooms, including a tranquil primary suite with a luxurious 5-piece ensuite and a walk-in closet.
The unfinished basement is ready for your vision—create a home gym, recreation room, or additional living area tailored to your lifestyle.
Step outside to your private backyard oasis, complete with a spacious deck ideal for relaxing or hosting guests on warm summer days.
Conveniently located just minutes from schools, playgrounds, shopping, and dining, this home combines comfort, style, and unbeatable value in one of Strathmore’s most sought-after communities.
Don’t miss this move-in-ready gem—schedule your private showing today!
Inclusions: Dishwasher,Electric Stove,Range Hood,Refrigerator
 42
42


