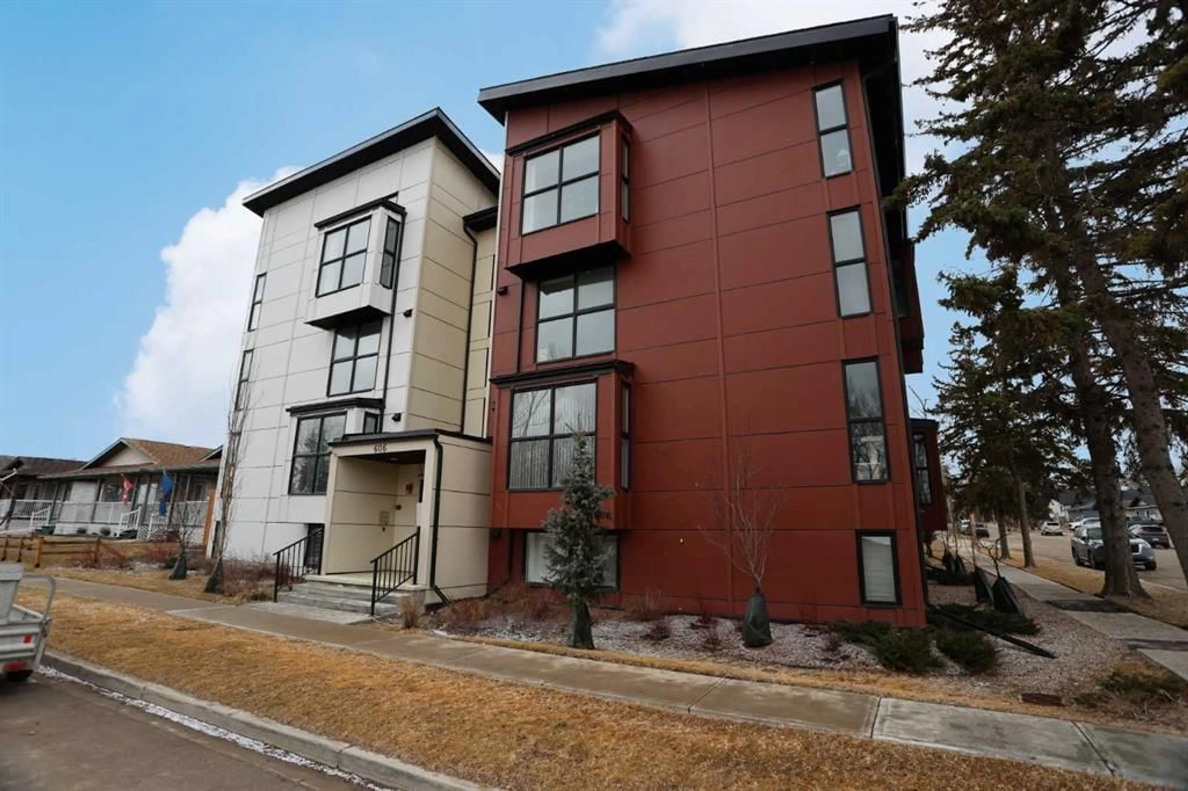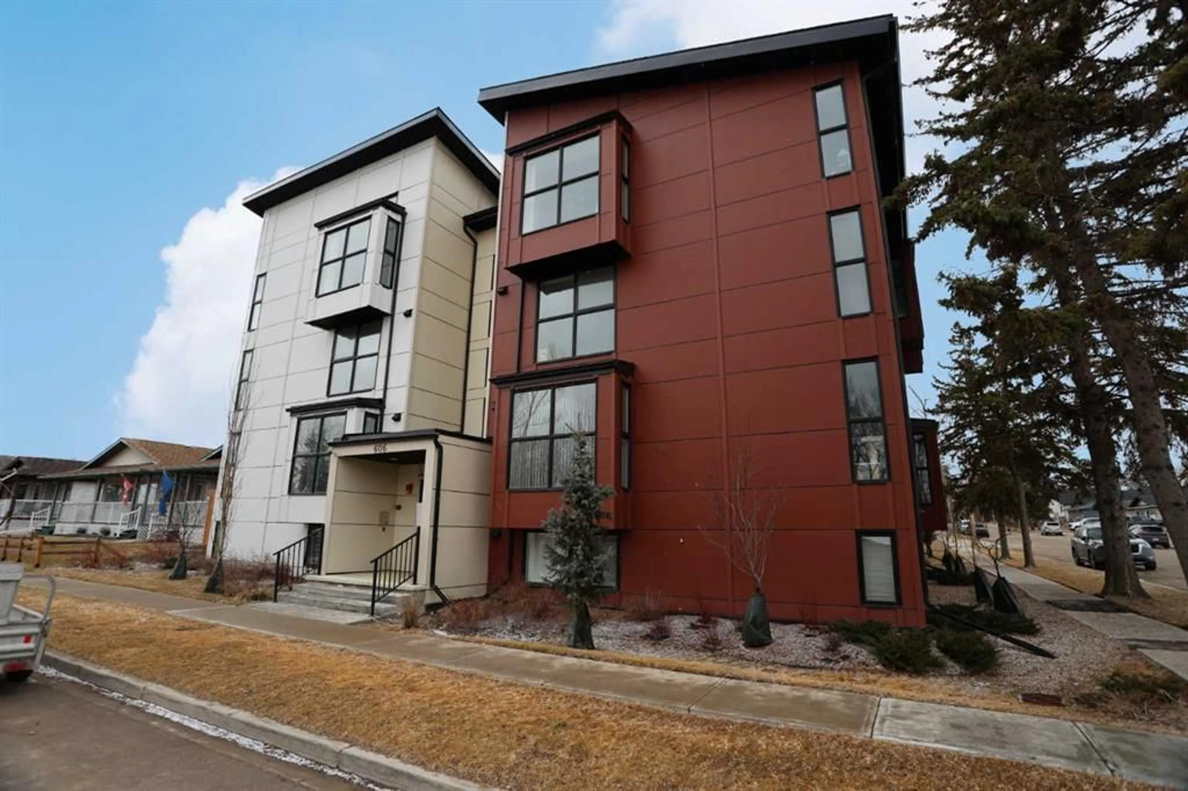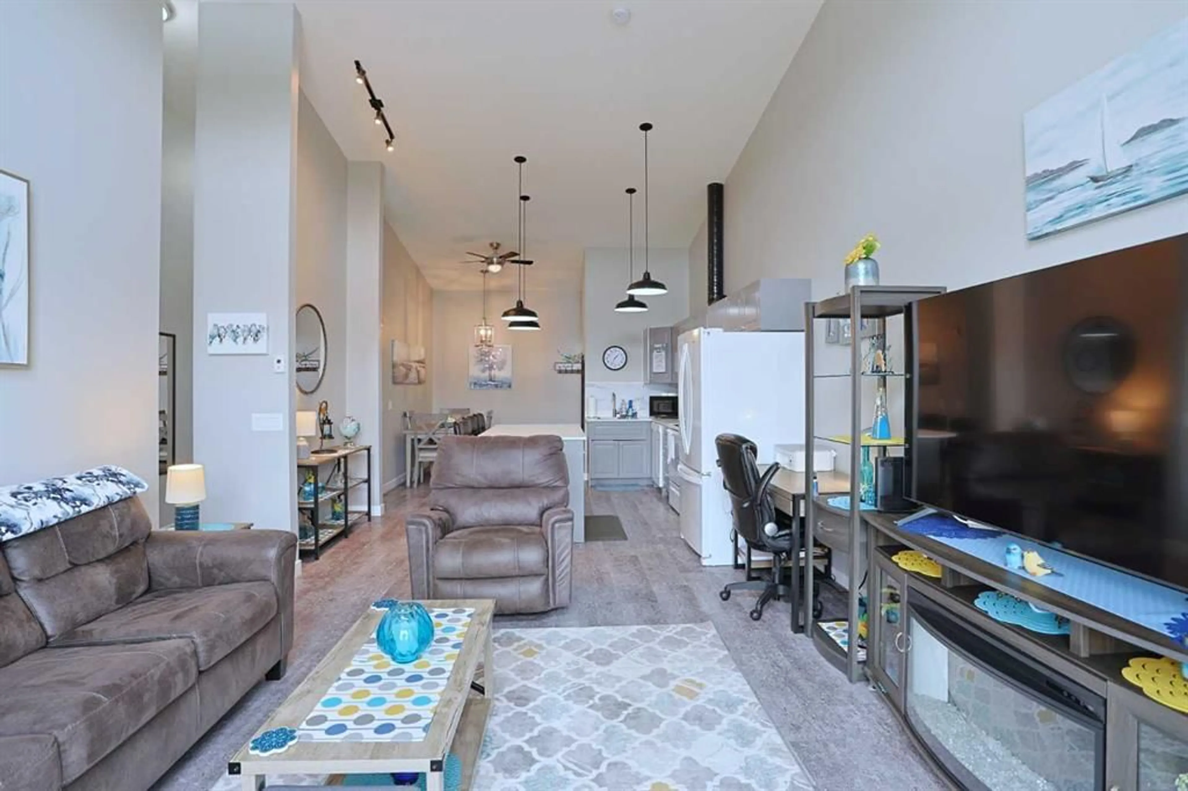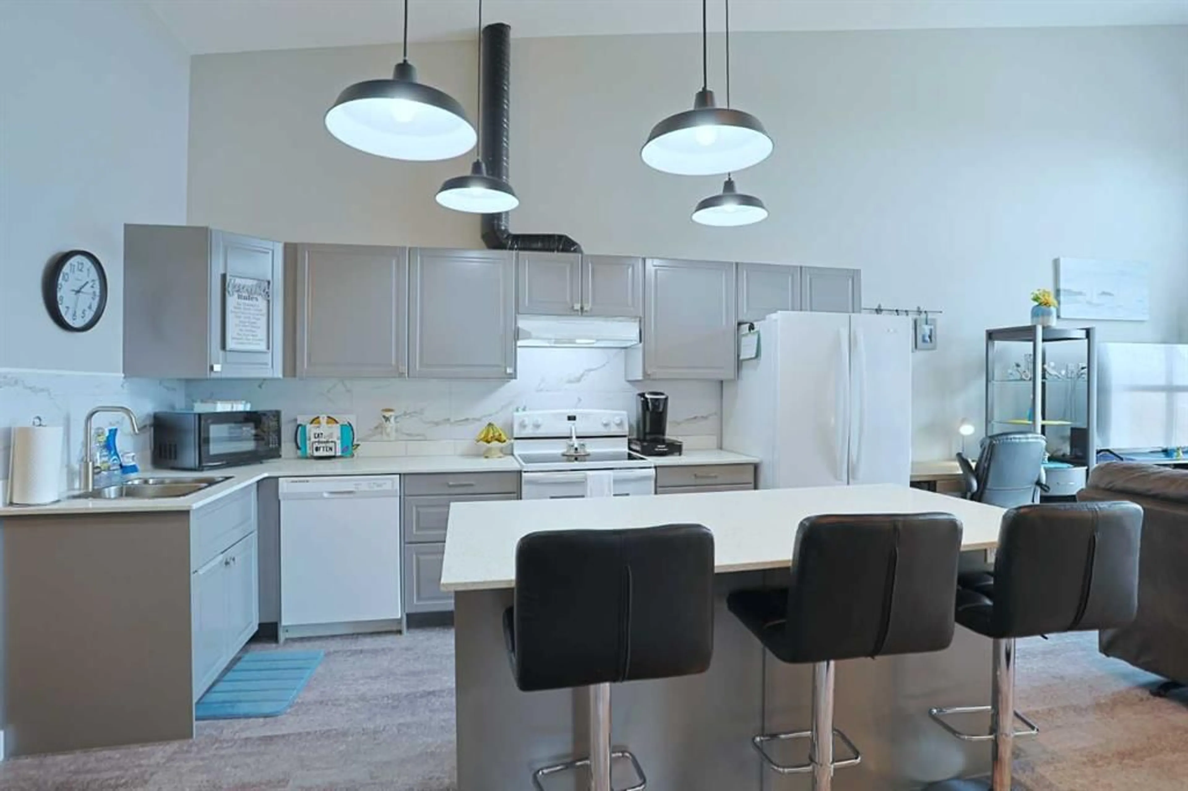606 Lakeside Blvd #41, Strathmore, Alberta T1P 1B8
Contact us about this property
Highlights
Estimated ValueThis is the price Wahi expects this property to sell for.
The calculation is powered by our Instant Home Value Estimate, which uses current market and property price trends to estimate your home’s value with a 90% accuracy rate.Not available
Price/Sqft$329/sqft
Est. Mortgage$1,352/mo
Maintenance fees$694/mo
Tax Amount (2024)$2,091/yr
Days On Market84 days
Description
Here in the wonderful town of Strathmore is this stylish condo in the LAKEVIEW APARTMENTS project located across from Kinsmen Park & only minutes to schools & the commercial centre. With just 12 homes (3 per floor) in this 4 storey boutique building, this fantastic top floor corner unit - which is lived in just 6 months out of the year, enjoys soaring vaulted ceilings & vinyl plank floors, 2 bedrooms & 1 full bath, quartz counters & panoramic views of Kinsmen Park. Simply amazing design featuring open concept dining room, airy living room with expansive windows & sleek kitchen with island, loads of cabinet space & white appliances including Whirlpool fridge. Both bedrooms are a terrific size & have great closet space. Between the bedrooms is the full bathroom with quartz-topped double vanities & shower/tub combo. Separate laundry room with Amana washer & dryer. Your assigned outdoor stall is located in the rear parking lot & is accessible directly from the elevator. Popular Kinsmen Park is right across the street with its winding trails, gazebo & pavilions, picnic benches & playground, sports fields, lake & amphitheatre. Prime location with quick easy access to the town centre, parks, recreational facilities & the TransCanada Highway.
Property Details
Interior
Features
Main Floor
5pc Bathroom
Living Room
16`7" x 13`5"Dining Room
8`6" x 6`10"Kitchen
14`1" x 13`8"Exterior
Parking
Garage spaces -
Garage type -
Total parking spaces 1
Condo Details
Amenities
Elevator(s)
Inclusions
Property History
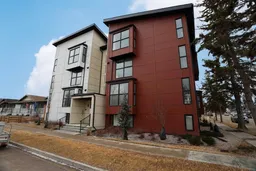 46
46
