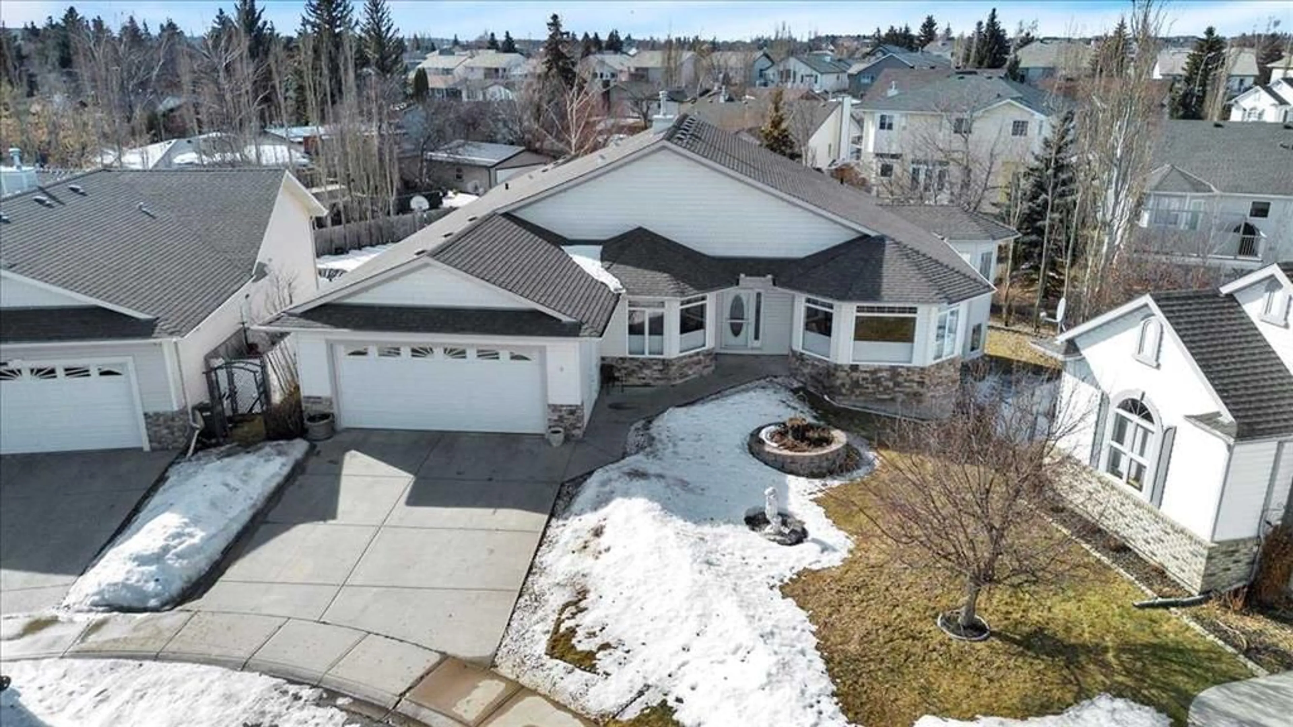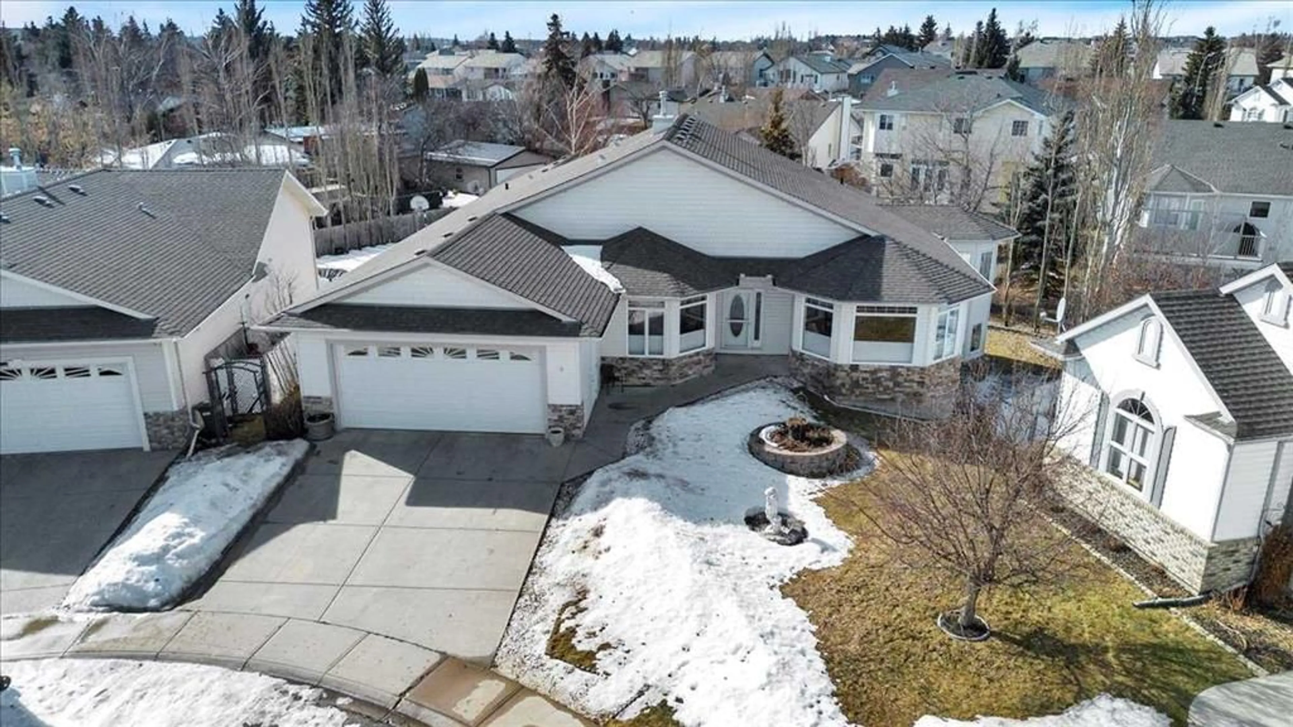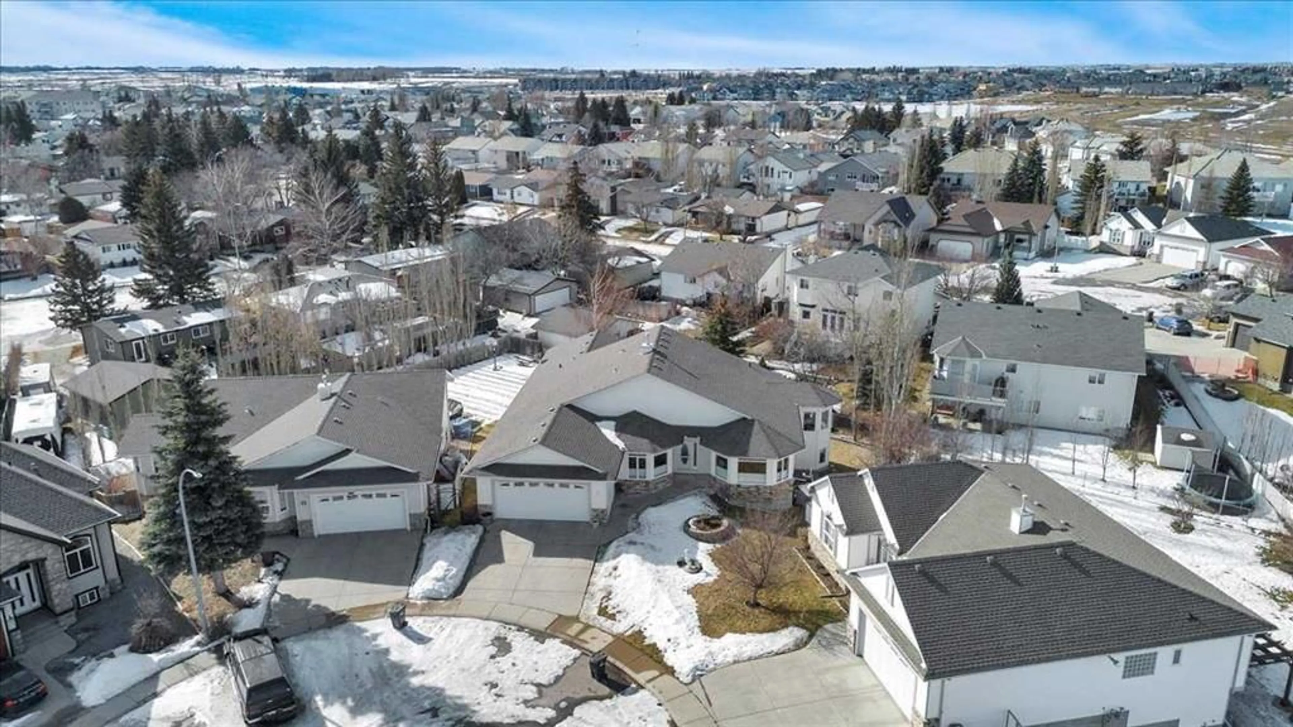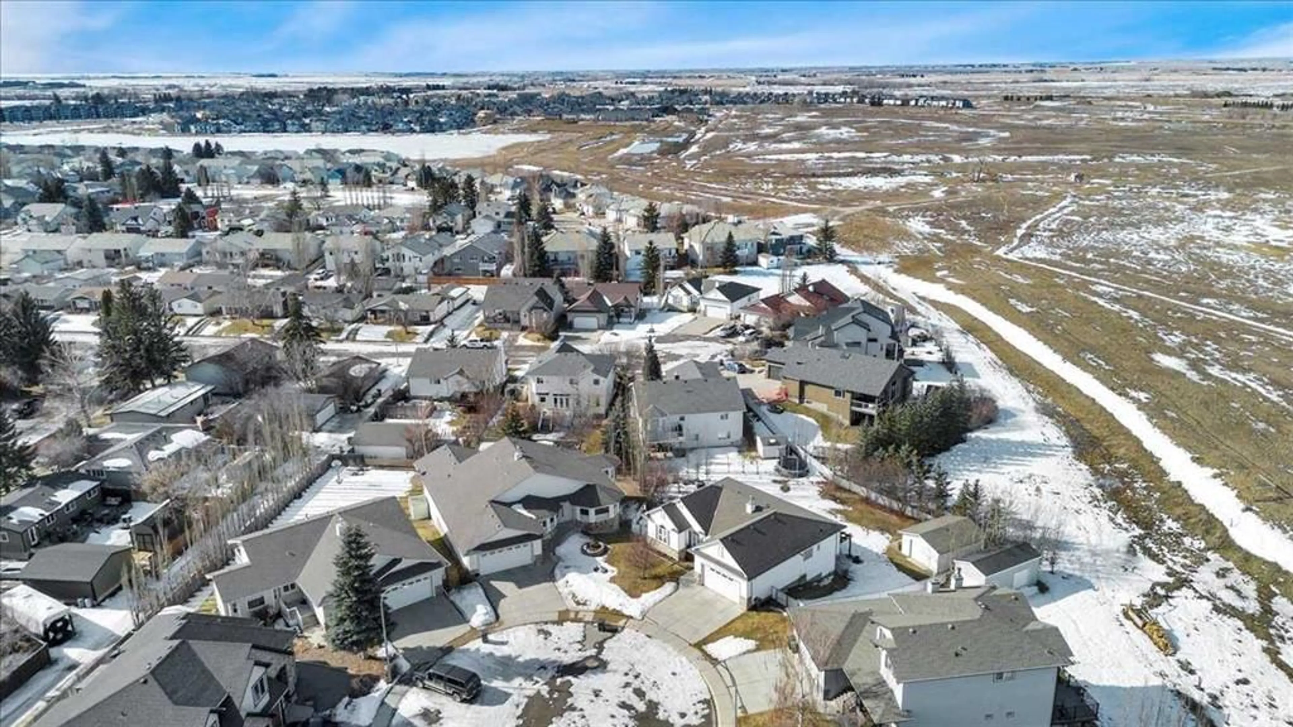6 Wheeler Pl, Strathmore, Alberta T0J 1N0
Contact us about this property
Highlights
Estimated valueThis is the price Wahi expects this property to sell for.
The calculation is powered by our Instant Home Value Estimate, which uses current market and property price trends to estimate your home’s value with a 90% accuracy rate.Not available
Price/Sqft$379/sqft
Monthly cost
Open Calculator
Description
Please visit and view. One Owner Custom Built Home. Elevator. Will Not Be Replaced at this Price. LOCATION. Price Adjusted to SELL. LOCATION. LOCATION. LOCATION .Green Green Grass of Home. Established Cul-de-sac. Come See. Spectacular home in Strathmore. Open Concept. Executive Bungalow. 4 Bedrooms. 3 Bathrooms Total. Massive Primary Bedroom. 2nd Bedroom/Den with Murphy Bed and Built in Cabinets. 2 Lower Great Bright Bedrooms. Walk out Basement Covered Concrete Patio with planters. Lower-Level features Gas Fireplace in the Games Room. Walkin closets. Main Floor Full 4-piece Bathroom plus Massive Ensuite. Main Floor Family room with fireplace. Formal Dining Area. Exceptional Living Room. Main Floor Laundry Room. Fully Developed. Walk out Basement with Custom Designed Storage. TV Media Area. Treed. Great Sized Pie Lot. Safe Cul-de-sac. Fenced. Front Attached Quad Garage/Accessory Area for Hobbies, Workshop. SHED. 2 Overhead Doors plus passage door. Loaded with extras... Lots of Massive Windows. Bright hardwood floors, Custom Cabinets. Island with Custom Tea Cart. Under cabinet lighting option. 3 Season Sunroom. Air Conditioning, 9-to-12-foot Ceilings, Underground Pop-up Sprinklers, Superior Finishing, In Floor Heated Basement. Option of Dog Run. Curb Appeal Plus. Pride of Ownership. Open Concept. Will not be replaced at this price. LOCATION. LOCATION. LOCATION. Priced to sell. Quick Possession Date. 5 Bedrooms in total. Subdivision of Choice. Low Maintenance Exterior. Well Maintained. Ideal for Multi Generation Family's. 10 Day Possession. Move in NOW. Commuters Delight. Drive A Little Save a LOT. Immediate Possession Subdivision of Choice. Low Maintenance Exterior. Great Neighbors.
Property Details
Interior
Features
Main Floor
4pc Bathroom
5`0" x 11`9"4pc Ensuite bath
9`4" x 10`7"Breakfast Nook
10`1" x 9`0"Dining Room
17`0" x 11`2"Exterior
Features
Parking
Garage spaces 4
Garage type -
Other parking spaces 0
Total parking spaces 4
Property History
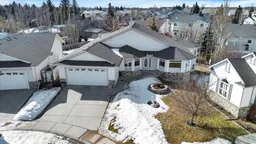 46
46
