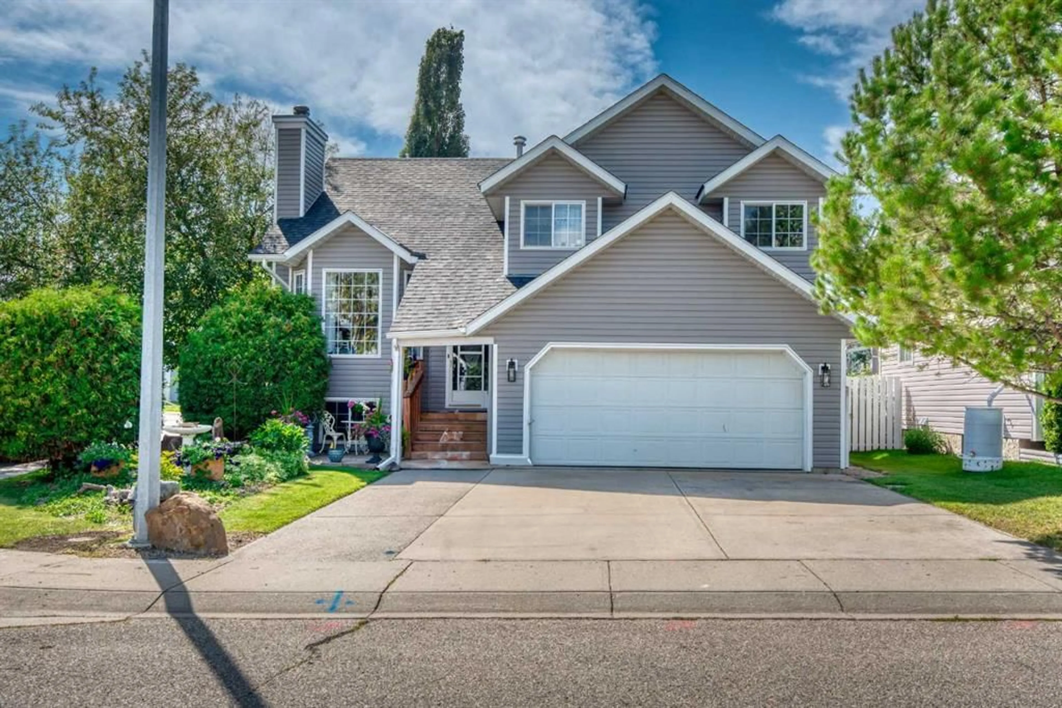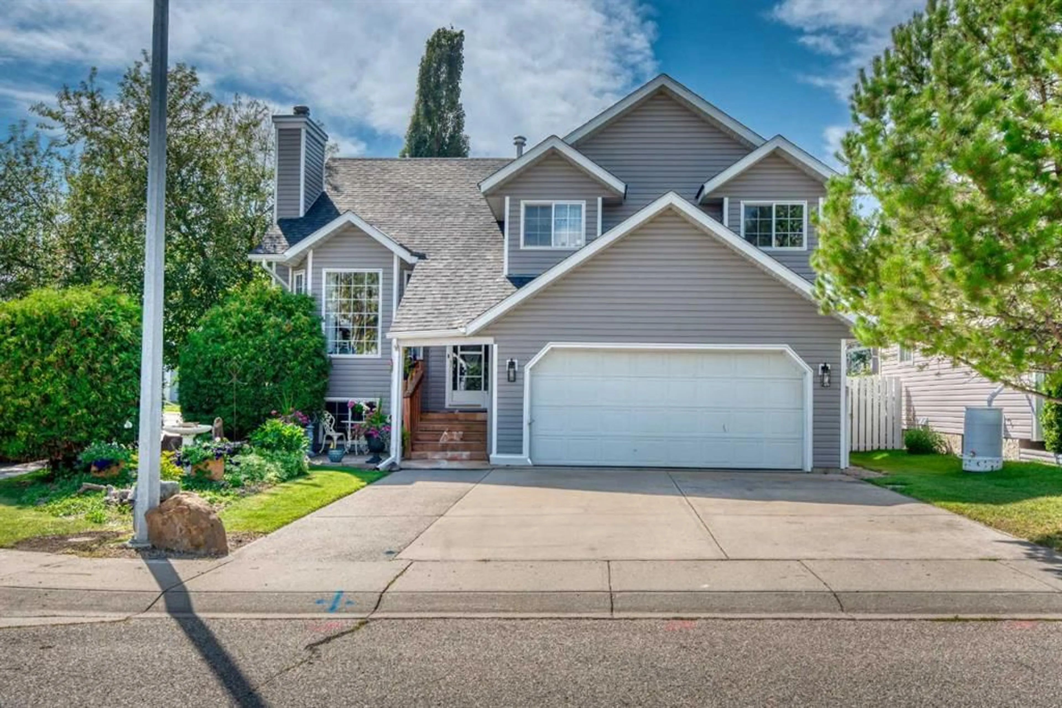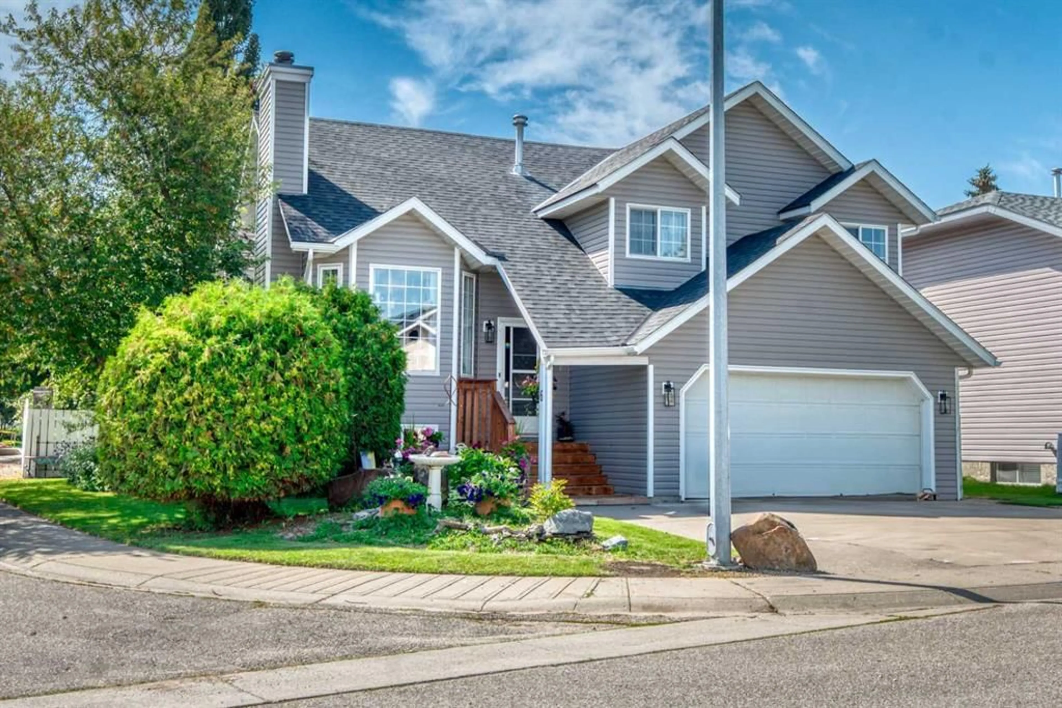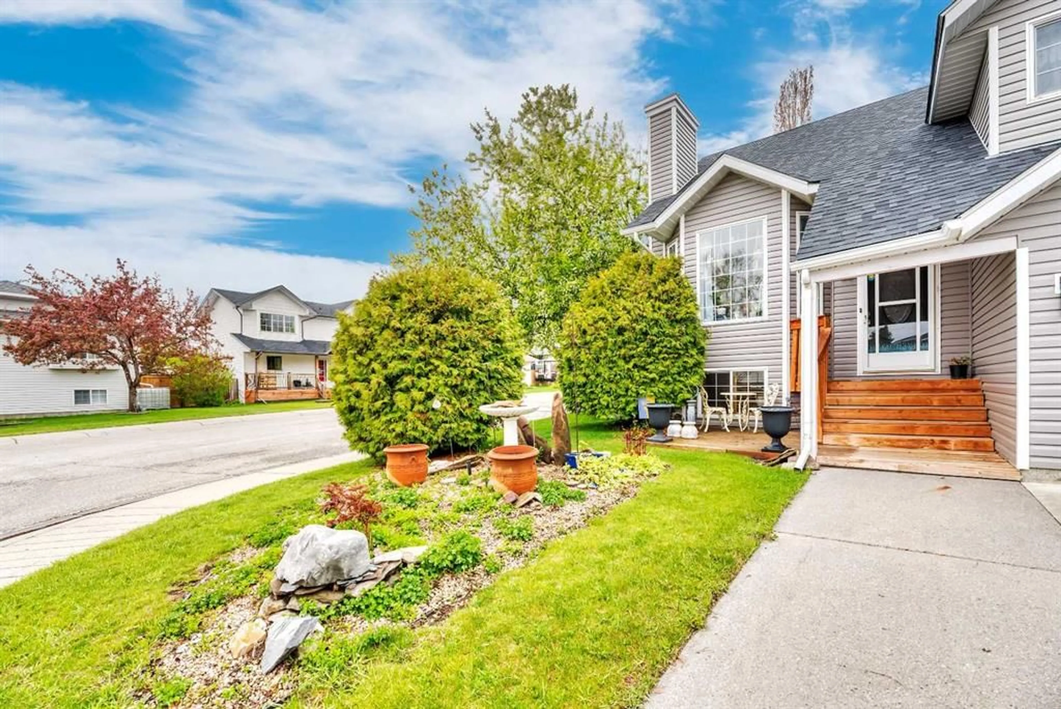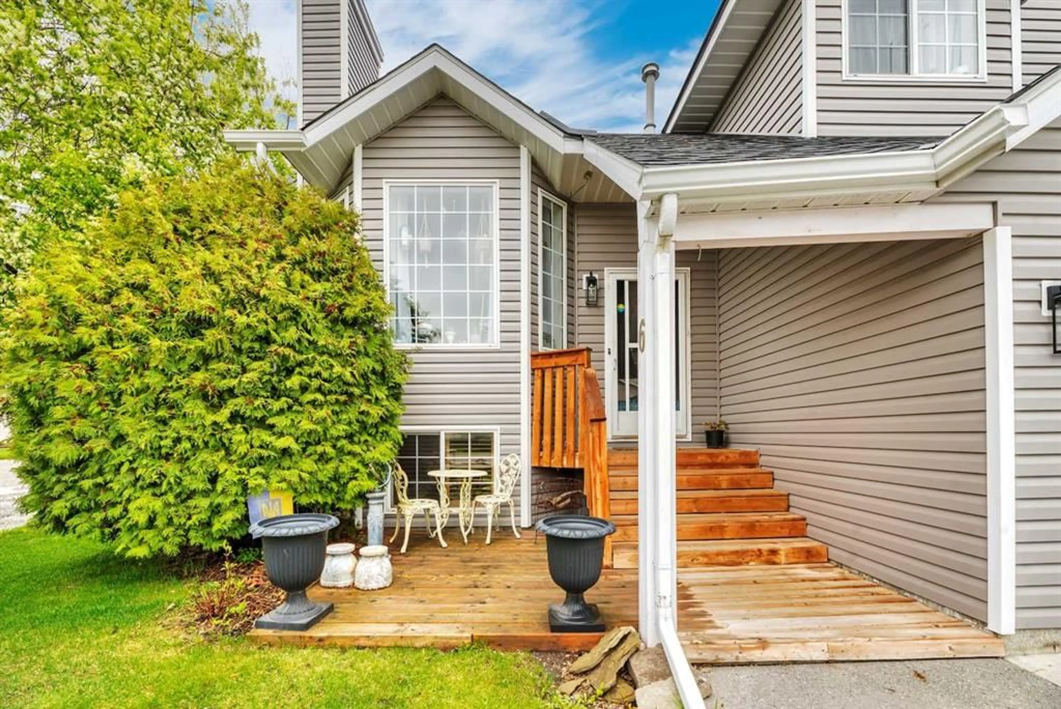6 Greenview Cres, Strathmore, Alberta T1P 1L2
Contact us about this property
Highlights
Estimated valueThis is the price Wahi expects this property to sell for.
The calculation is powered by our Instant Home Value Estimate, which uses current market and property price trends to estimate your home’s value with a 90% accuracy rate.Not available
Price/Sqft$398/sqft
Monthly cost
Open Calculator
Description
Welcome to 6 Greenview Crescent , a beautifully maintained four-level split home in Strathmore. This home offers three bedrooms on the upper floor with beautiful hardwood floors, two of the bedrooms feature built-in window benches with vinyl windows for added charm and storage. .The main washroom features tile flooring a jacuzzi tub and bamboo counter tops.. The main floor welcomes you with hardwood floors, leading to a spacious living room with a wood burning fireplace. . The kitchen flows seamlessly from the living room and features beautiful appliance package granite countertops and a large picture window.. The fully developed third level features a family room and a convenient two-piece bathroom, creating an ideal space for entertaining or relaxing as well entry to the attached garage and laundry room. The 4th level has lots of storage . Enjoy the wonderful designed backyard with mature mountain ash trees, all situated on a desirable corner lot,. Lets not forget to mention the recent updates in 2024 , bran new shingles , new siding, and new eaves along with a newer wood deck just a few years back adding up to over $44,000 in renovations.. The home is plumbed for under ground sprinkler system for your convenience as well as fiber opt internet just installed this summer. Relax in your indoor private hot tub area, perfect for unwinding on those chill evenings. This home combines thoughtful renovations, functional design, and inviting space - ready for its next owner's to enjoy.
Property Details
Interior
Features
Main Floor
Dining Room
17`5" x 7`10"Family Room
14`8" x 11`11"Kitchen
11`6" x 9`4"Living Room
14`8" x 12`6"Exterior
Parking
Garage spaces 2
Garage type -
Other parking spaces 2
Total parking spaces 4
Property History
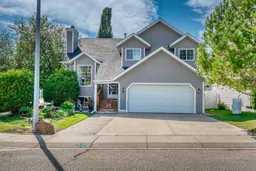 32
32
