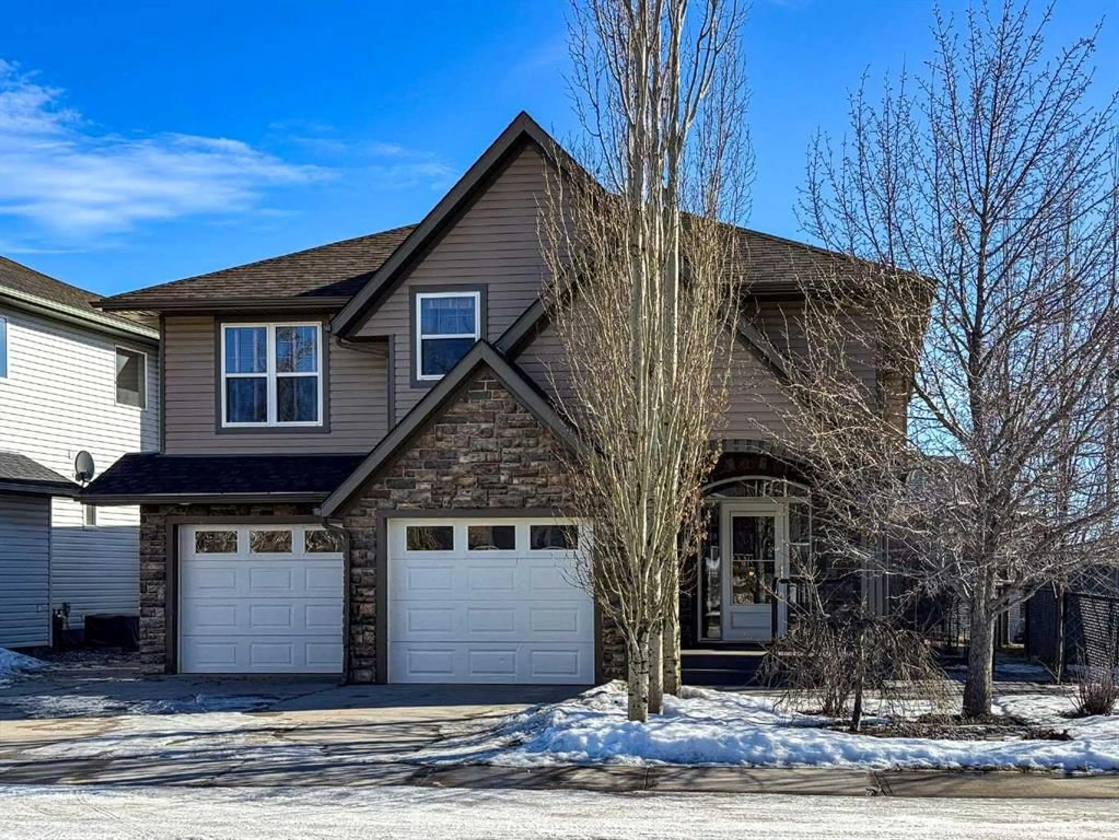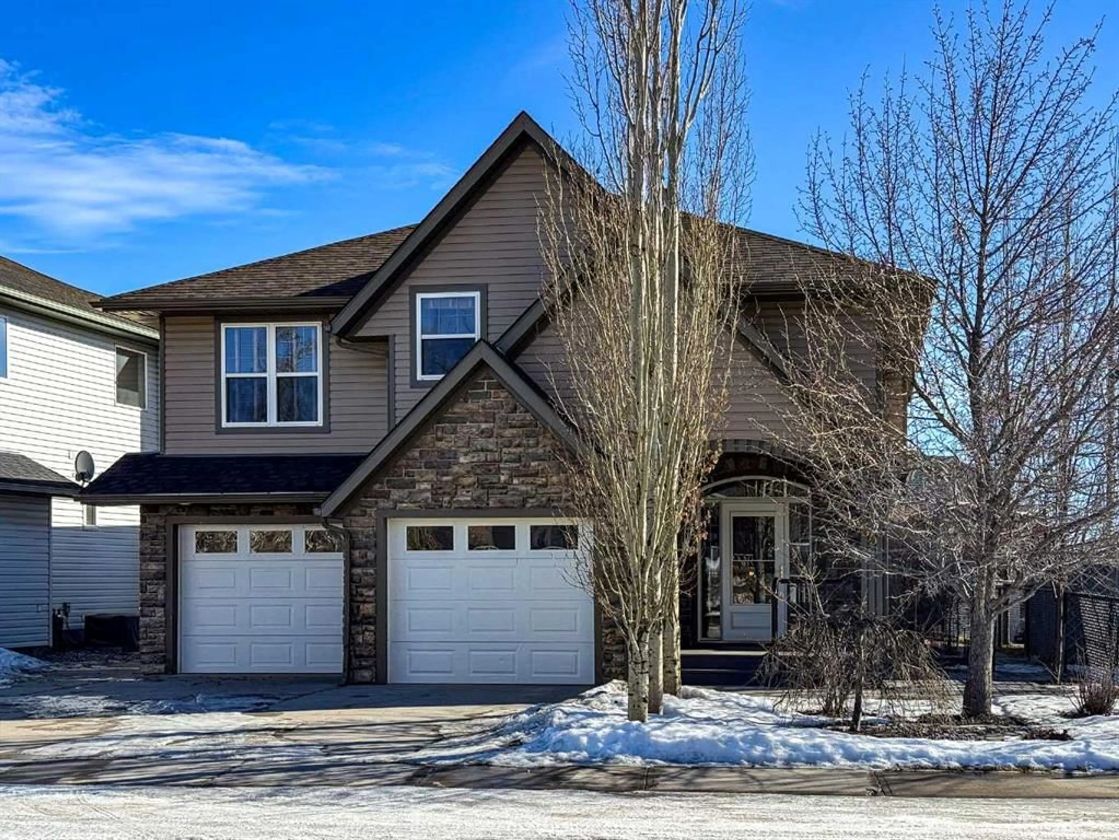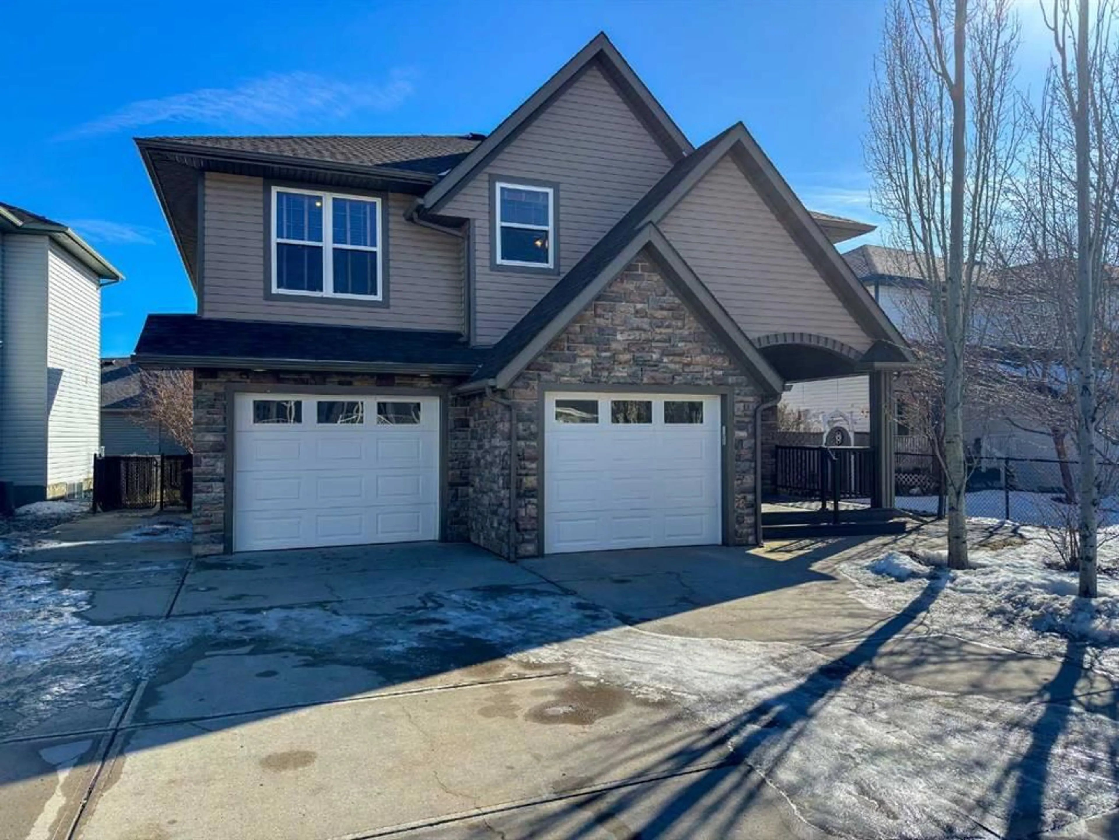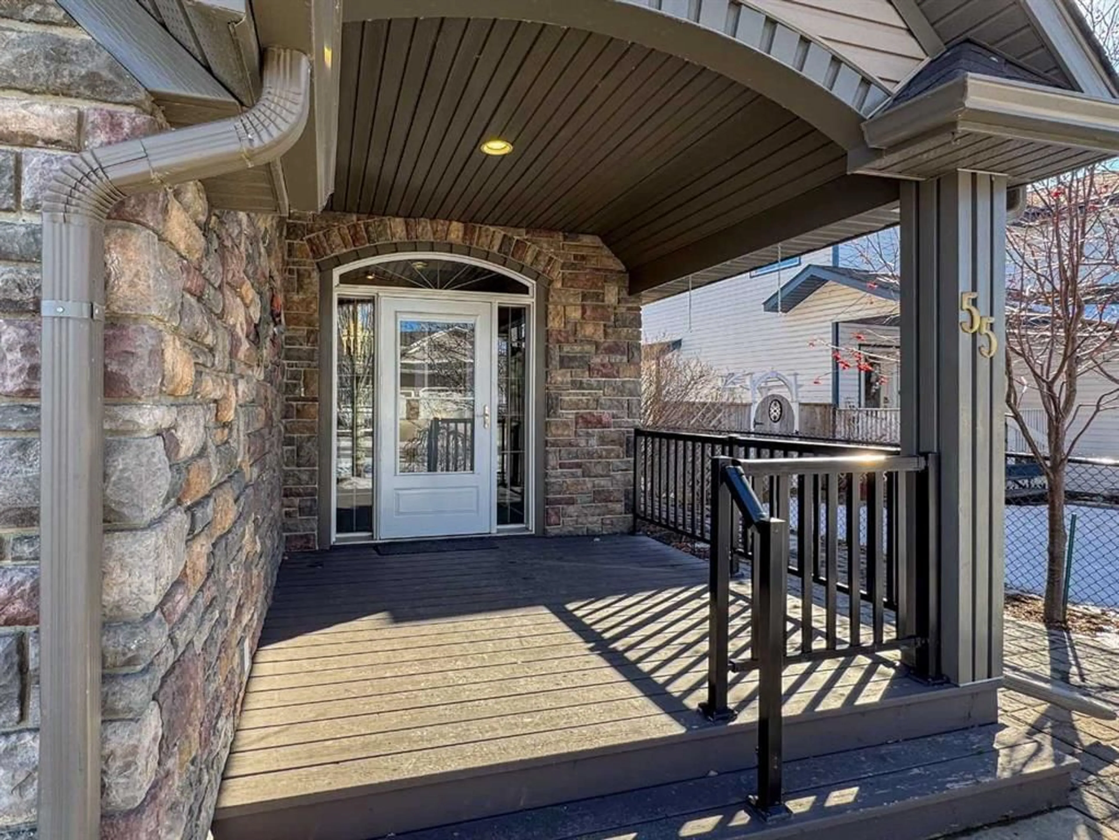55 Aspen Cir, Strathmore, Alberta T1P 1B2
Contact us about this property
Highlights
Estimated ValueThis is the price Wahi expects this property to sell for.
The calculation is powered by our Instant Home Value Estimate, which uses current market and property price trends to estimate your home’s value with a 90% accuracy rate.Not available
Price/Sqft$390/sqft
Est. Mortgage$2,490/mo
Tax Amount (2024)$3,802/yr
Days On Market31 days
Description
Welcome home to ASPEN CREEK, one of Strathmore’s most desirable neighborhoods. You can feel the quality of this home even before you walk through the front door. There’s a large double driveway plus RV PARKING on the side. On the other side of the house is your COVERED FRONT PORCH with beautiful stone-work and low maintenance deck and railings. Inside is a spacious multi-leveled layout that gives you a comfortable feeling, with nicely separated bedrooms on the upper level. Your BRIGHT OPEN KITCHEN has beautiful SOLID OAK cabinets, Corian counters with SEAMLESS SINK and large WALK-IN PANTRY. The beautiful SOLID OAK trim continues throughout your home, with HARDWOOD FLOORS. Your impressive GAS FIREPLACE will keep you warm on the chilly winter evenings, and the AIR-CONDITIONING will keep you cool in the summer. There’s a cozy den right off your dining room, giving the main floor lot’s of extra space. Downstairs, your BASEMENT HAS LARGE WINDOWS giving you lot’s of NATURAL LIGHT. You’ve got a huge family room, a very large bedroom, and a nice 3 piece bathroom in the basement as well. Your south-facing back yard is BEAUTIFULLY LANDSCAPED and very private, with large insulated storage area attached to the house. This very WELL MAINTAINED home offers so much at a GREAT PRICE, don’t miss out! (note: stair lift is optional, the seller will have it removed or it can stay)
Property Details
Interior
Features
Main Floor
Living Room
17`6" x 12`0"Kitchen
11`8" x 10`4"Den
11`2" x 9`10"Dining Room
11`6" x 10`10"Exterior
Features
Parking
Garage spaces 2
Garage type -
Other parking spaces 4
Total parking spaces 6
Property History
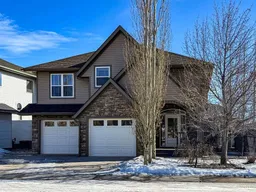 45
45
