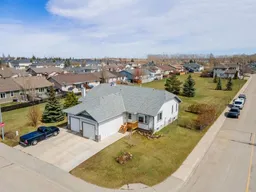Spacious Corner Lot Home with Bonus Living Space & Attached Garage!
Discover the perfect blend of style, space, and convenience in this stunning corner lot home that offers double the living space for your family’s needs!
Key Features:
• Prime Corner Lot: Enjoy enhanced curb appeal and extra privacy that your neighbors will admire.
• Attached Garage: Say goodbye to rainy-day grocery runs and enjoy the convenience of direct access to your home.
• Flexible Layout: Featuring 4 spacious bedrooms split between two levels, including a private basement entrance with a cozy kitchenette—ideal for guests, teens, or a versatile hobby space.
• Bright & Open Upstairs: Two large bedrooms plus an open-concept living area perfect for a home office or guest room.
• Private Basement Retreat: Two additional bedrooms, a kitchenette, and plenty of room to customize to your lifestyle.
Why You’ll Love It:
• Well-maintained with no questionable renovations
• Perfect for families needing room to grow
• Offers privacy and independence for visitors or multi-generational living
• Extra space for entertaining, working, or relaxing
This home truly doubles your possibilities—whether you want extra living quarters, a guest retreat, or a creative space. Don’t miss out on this rare find!
Schedule your showing today and make this corner lot stunner your new home!
Inclusions: Dishwasher,Dryer,Electric Stove,Microwave Hood Fan,Refrigerator,Washer
 45
45


