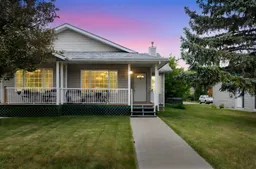Welcome to 520 Lakeside Boulevard — a semi-detached end-unit bungalow that radiates pride of ownership from the moment you step inside. Built in 1997 and lovingly maintained by its original owner, this home is spotless, functional, and ready for its next chapter.
Step into a spacious front entry with a full closet, then flow into an open-concept living and formal dining area, perfect for hosting or relaxing. The bright rear kitchen offers plenty of cabinet space and casual dining overlooking the sunny backyard.
On the main floor, you’ll find two generously sized bedrooms and one and half baths with main floor laundry. The large primary suite features a walk-through closet and ensuite with a jetted tub. The partially developed basement adds flexibility with a huge rec room, third bedroom, full bathroom, and a storage room so large it could easily become a fourth bedroom.
Other highlights include:
Oversized detached garage
New back deck
Generous side yard (thanks to the end-unit lot)
Across from a park and close to schools (Pre-K to Grade 12)
Walking distance to downtown Strathmore
Roof replaced on both the house and garage
Hot water tank replaced (2013)
Finishes are largely original, but meticulously maintained — a true time capsule of care!
Whether you're downsizing, investing, or looking for single-level living with room to grow, this one checks all the boxes.
Inclusions: Dishwasher,Dryer,Microwave Hood Fan,Refrigerator,Stove(s),Washer,Window Coverings
 41
41


