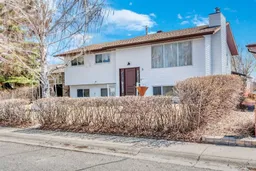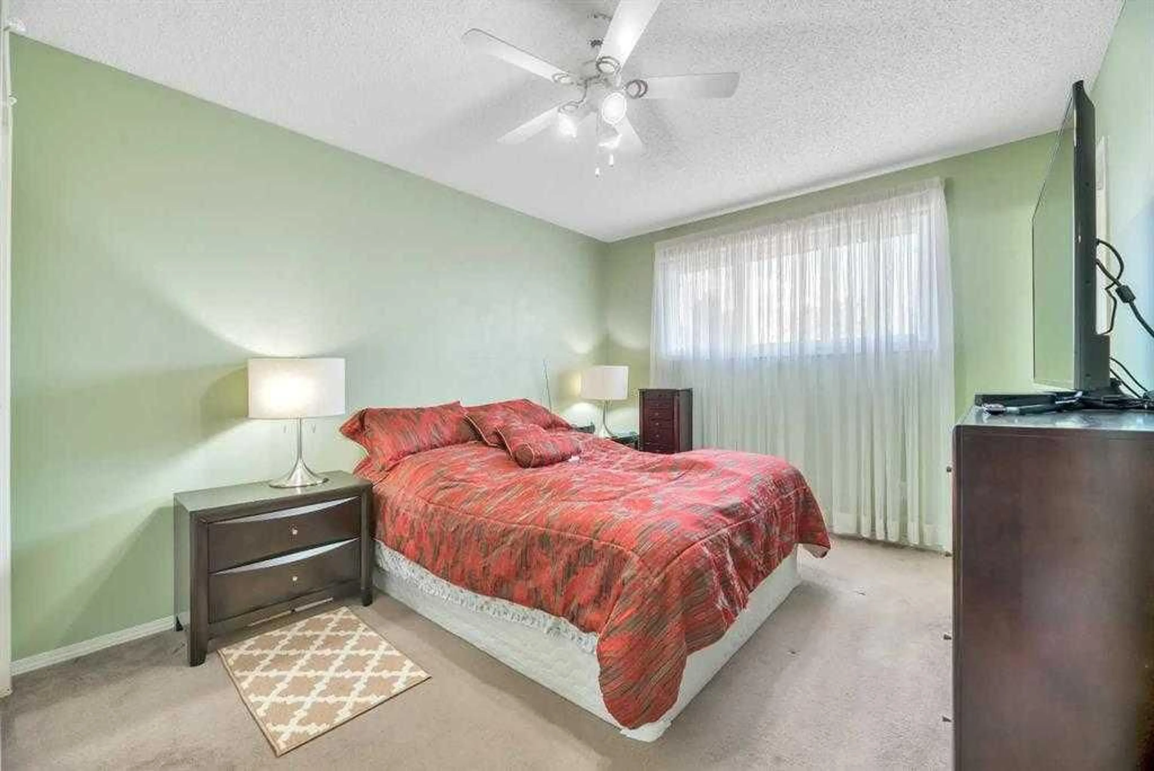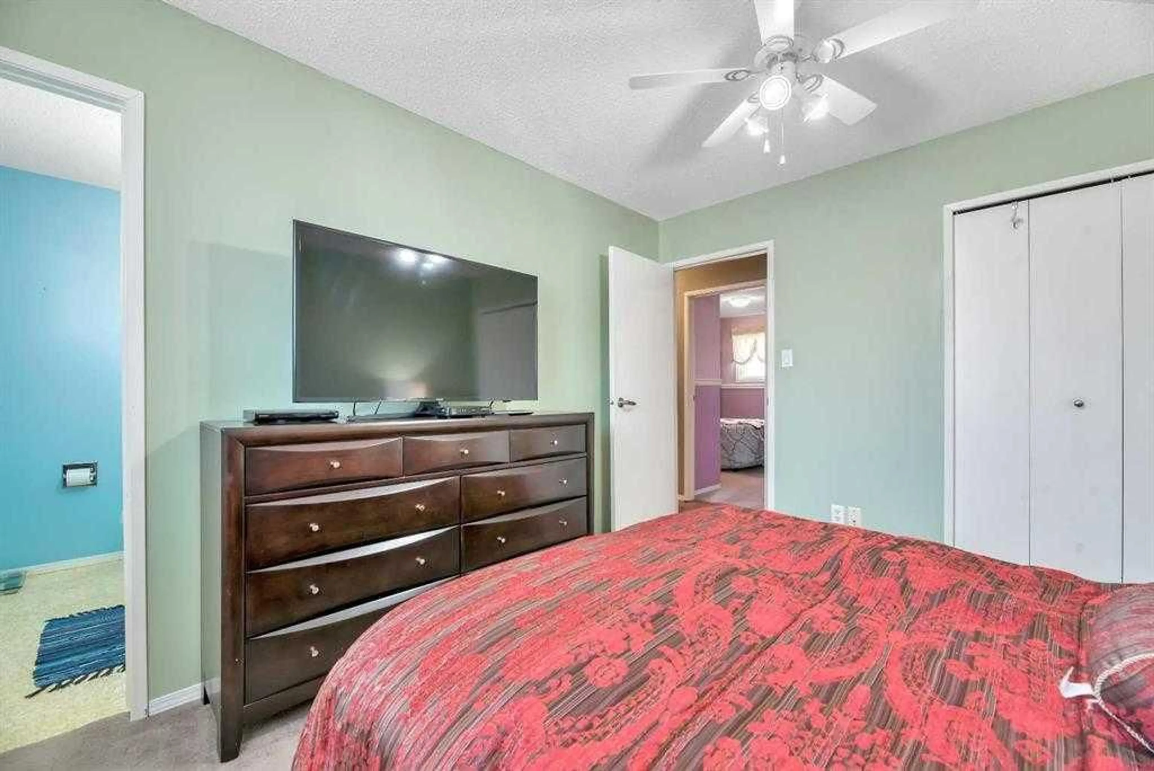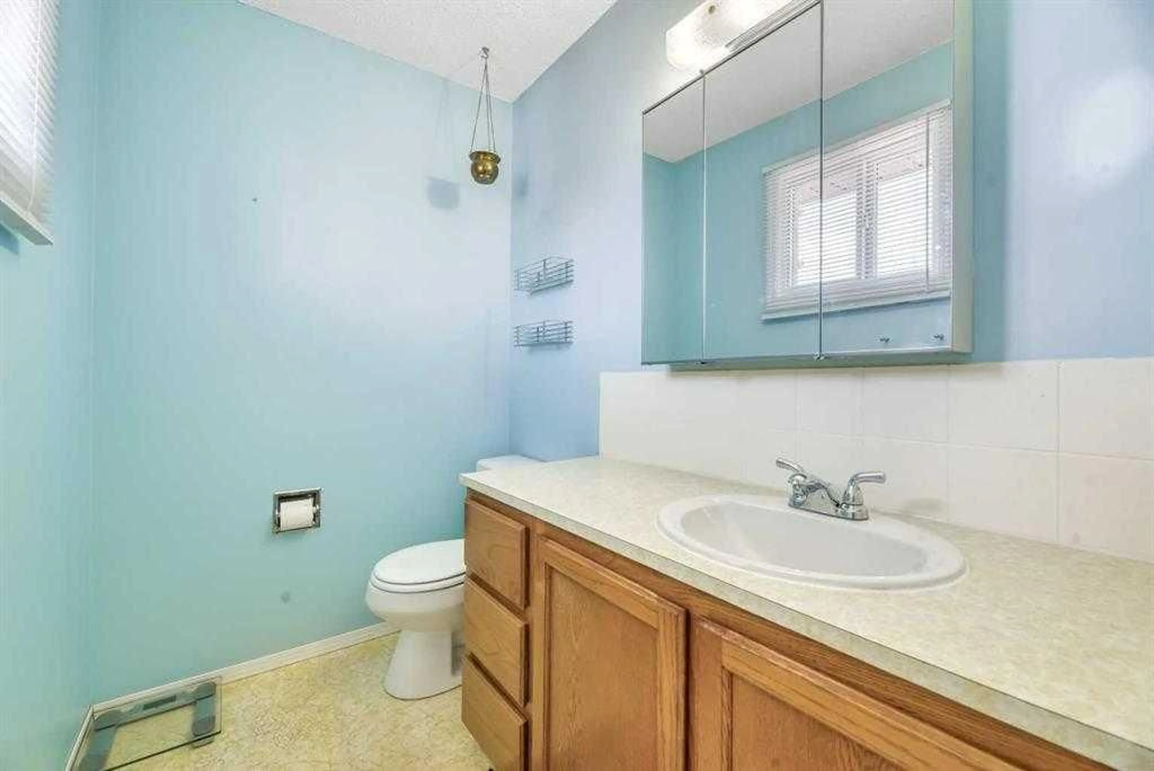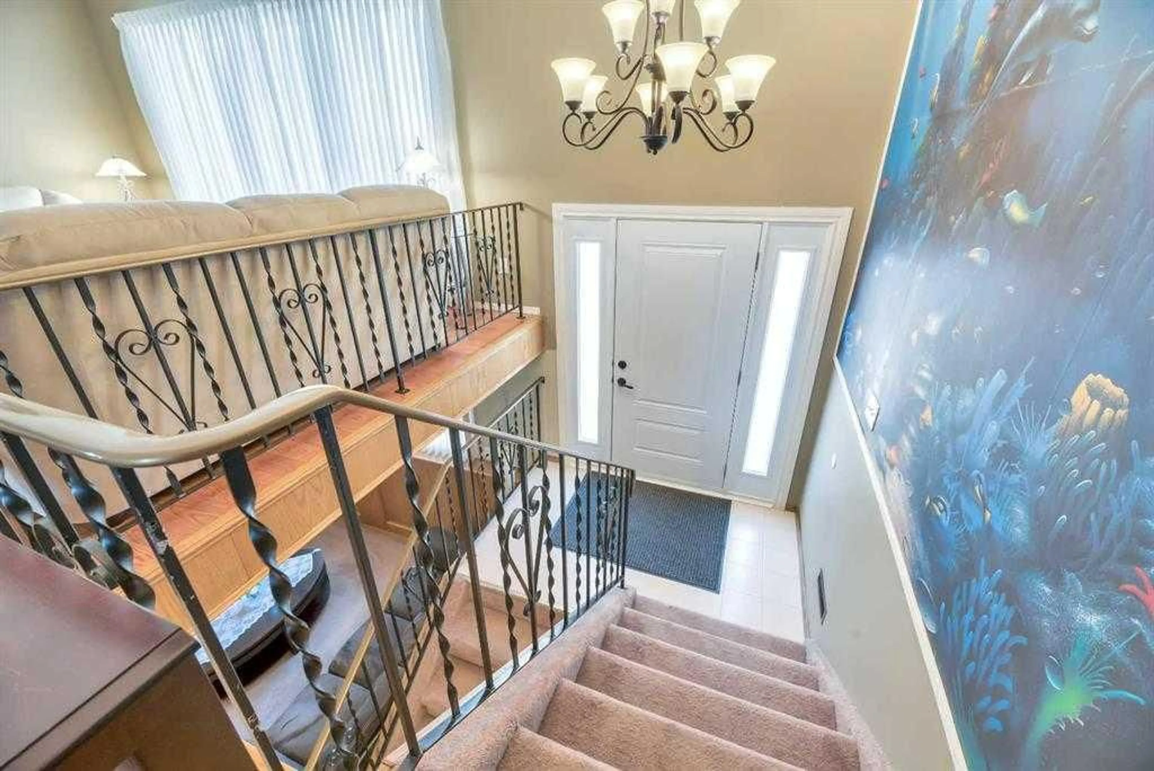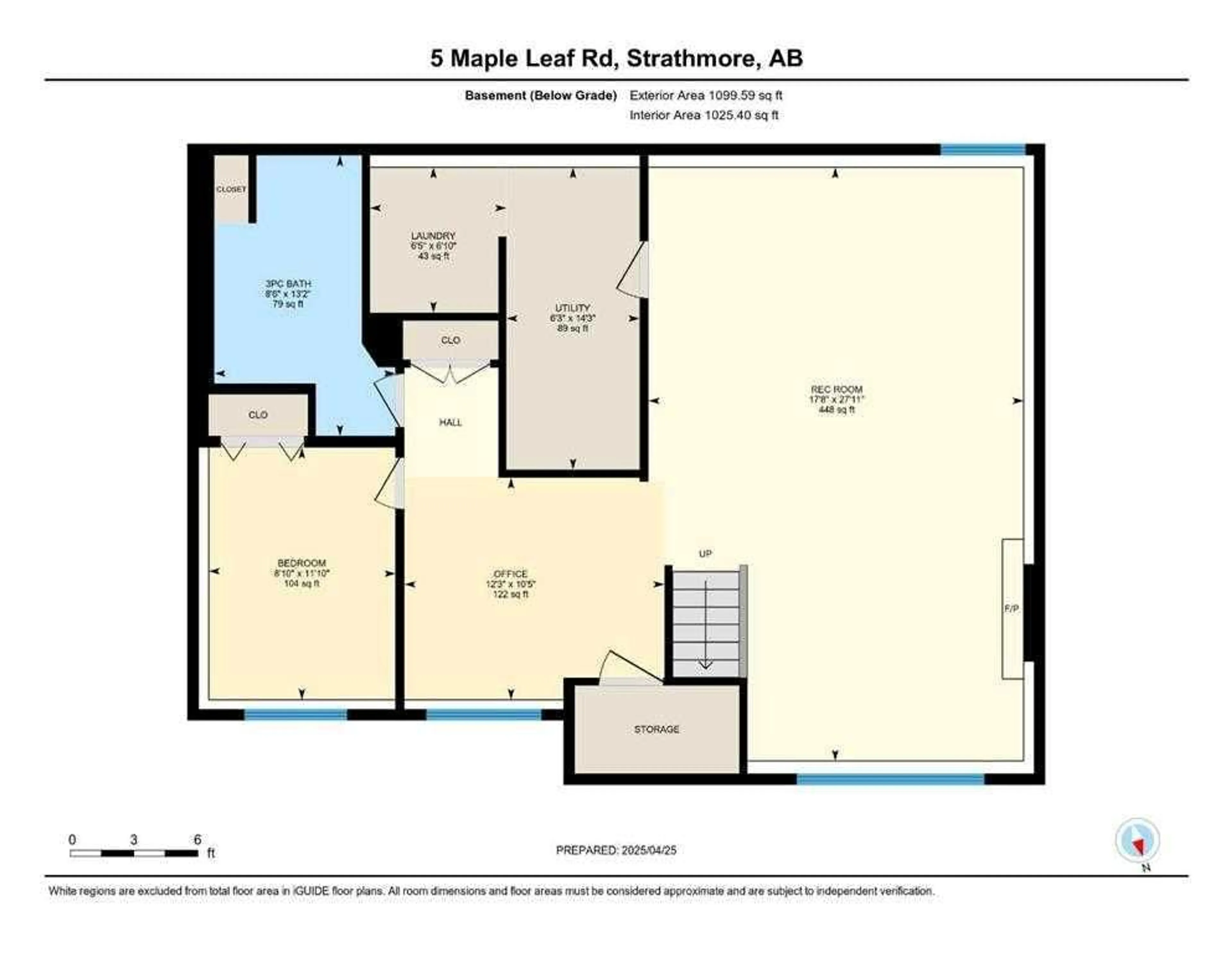5 Maple Leaf Rd, Strathmore, Alberta T1P 1G7
Contact us about this property
Highlights
Estimated valueThis is the price Wahi expects this property to sell for.
The calculation is powered by our Instant Home Value Estimate, which uses current market and property price trends to estimate your home’s value with a 90% accuracy rate.Not available
Price/Sqft$412/sqft
Monthly cost
Open Calculator
Description
Welcome Home to this Fully Finished 4-Bedroom, 3-Bathroom Bi-Level Bursting with Potential and Ready for you to Make It Your Own. Situated on a Generously Sized Lot with front water feature, Landscaped with Hedges, Raspberry Bushes and Plump Flowers, a Detached, Insulated Garage complete with one 220 Volt Electrical Outlet and a Wood Burning Stove, this well-maintained home offers the perfect blend of Comfort, Space, and Opportunity. Whether you're Upsizing, Investing, or just ready for a Fresh Start, this home has what you’re looking for: a Flexible Layout with Room to build a Fifth Bedroom in the basement, a yard Large Enough for RV Parking, Shingles on the House and Garage replaced in 2020 and thoughtful upgrades throughout. Enjoy Cleaner Air with the Swordfish Air Purification System and Healthy Water with a Rainfresh Whole House Ultra Violet Water Disinfection System. Not to mention a 50 gallon hot water tank PLUS Frigidaire Appliances and Commercial-Grade Washer and Dryer surely built to last. There are too many upgrades to list here—ask your REALTOR® for the full supplement sheet! This is your chance to OWN a Solid, Spacious Home at a Price that’s Hard to Beat. Act fast—homes like this don’t stay on the market long.
Property Details
Interior
Features
Main Floor
Dining Room
12`8" x 7`8"Kitchen
12`4" x 13`0"Living Room
16`7" x 20`6"Bedroom - Primary
12`4" x 10`6"Exterior
Features
Parking
Garage spaces 1
Garage type -
Other parking spaces 2
Total parking spaces 3
Property History
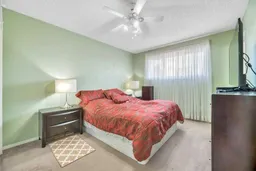 34
34