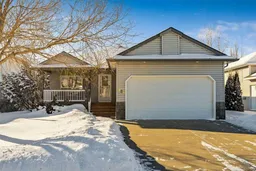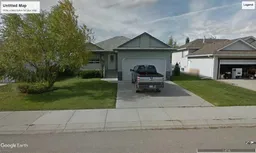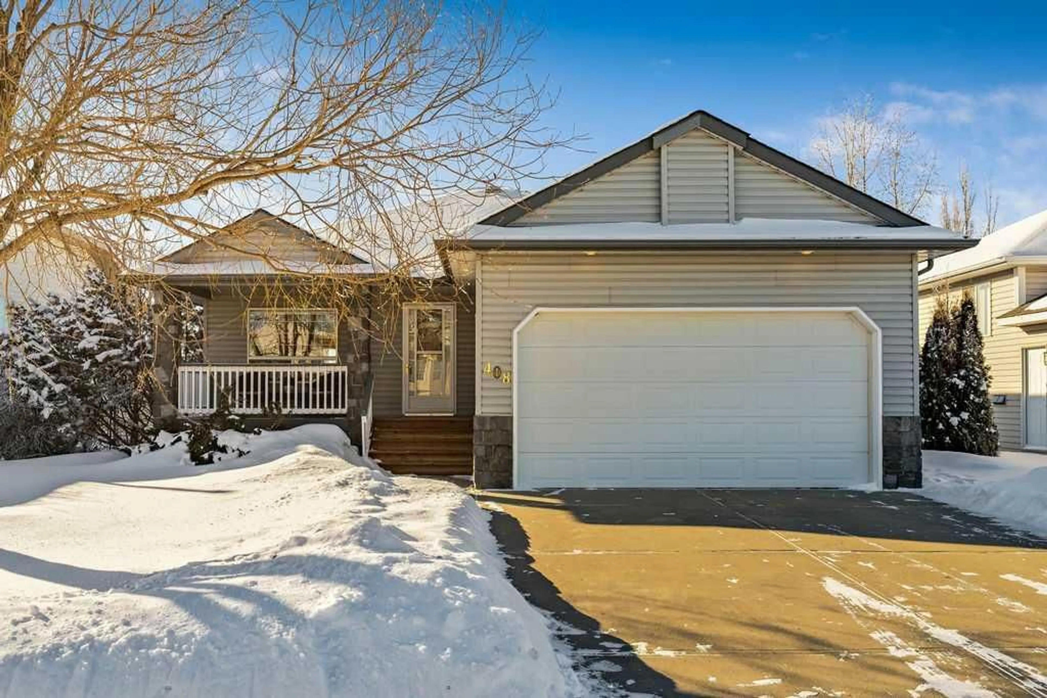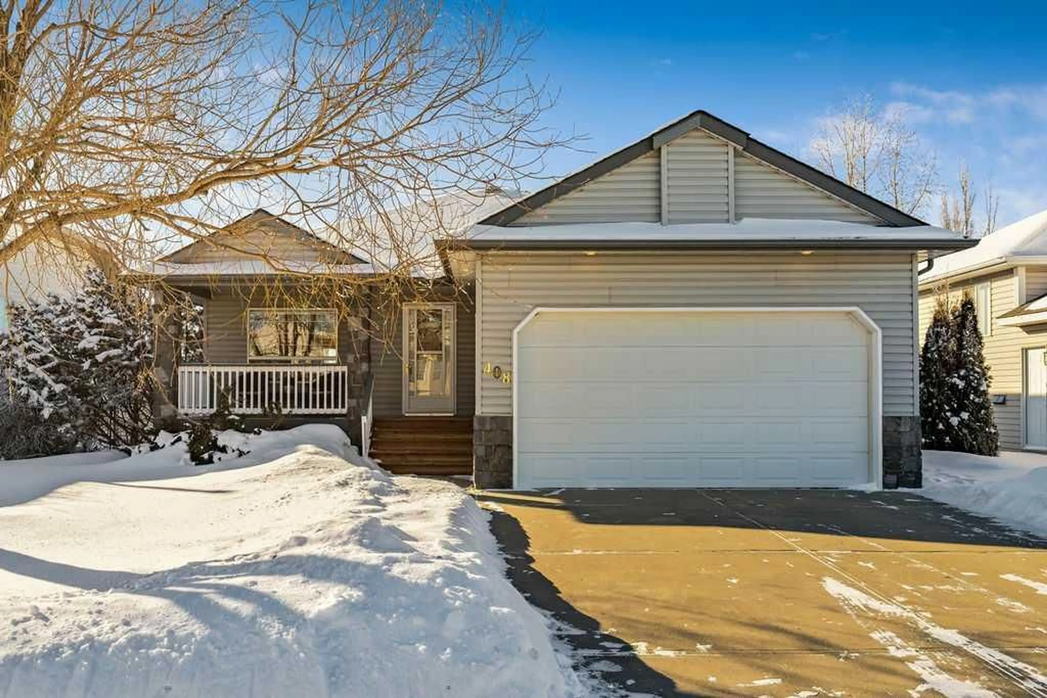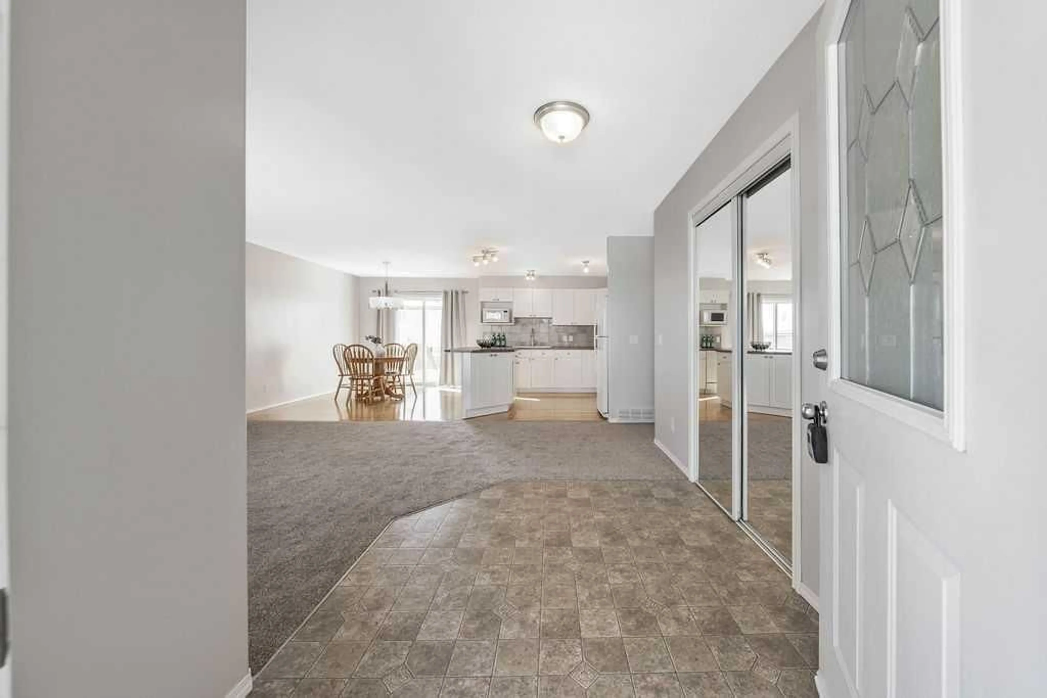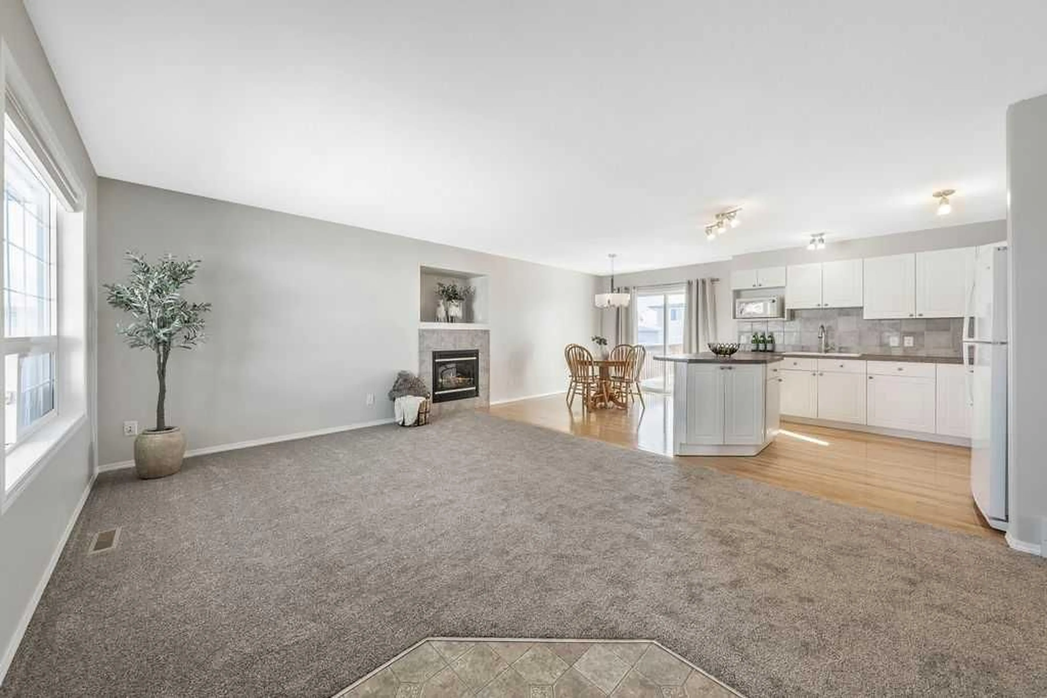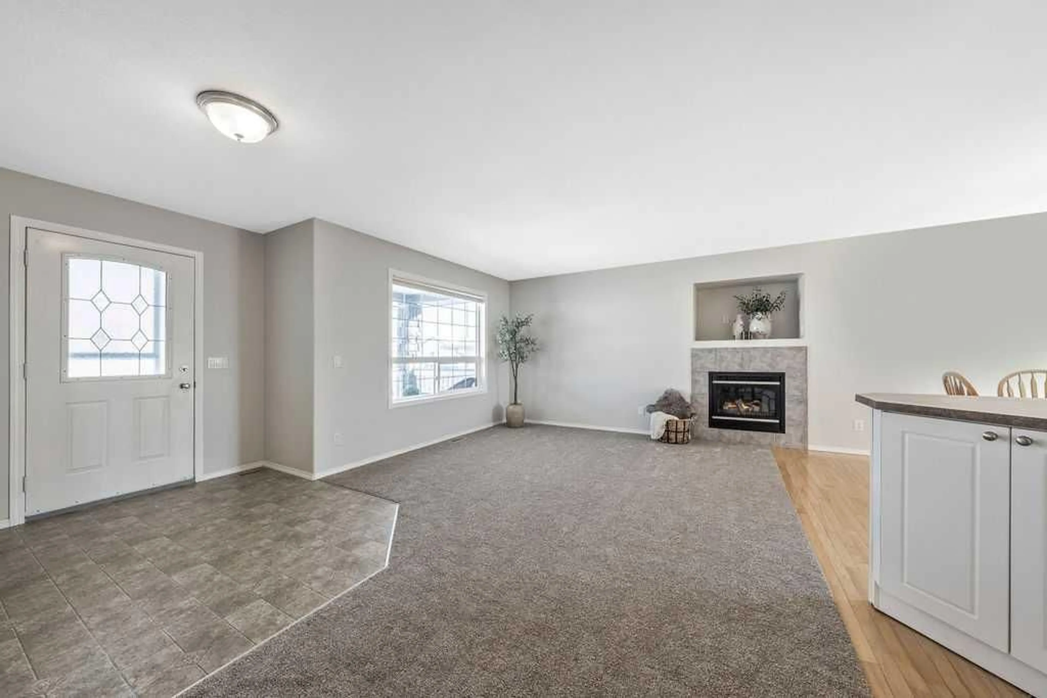408 Strathford Blvd, Strathmore, Alberta T1P 1P2
Contact us about this property
Highlights
Estimated ValueThis is the price Wahi expects this property to sell for.
The calculation is powered by our Instant Home Value Estimate, which uses current market and property price trends to estimate your home’s value with a 90% accuracy rate.Not available
Price/Sqft$553/sqft
Est. Mortgage$2,576/mo
Tax Amount (2024)$3,018/yr
Days On Market7 days
Description
Welcome home to this beautifully updated, charming, and well-maintained bungalow with a LEGAL BASEMENT SUITE 40 minute drive from Calgary. A rare find, offering two fully independent living spaces—perfect for multi-generational families and savvy investors. With a two-bedroom, two-bathroom main floor and a two-bedroom, one-bathroom legal basement suite, this home has been updated with care and attention to detail to provide comfort, safety, and practicality for its future owners. Each unit has its own heating system and water heater. The main floor features a bright and spacious open-concept living area with a cozy fireplace, new carpet, and fresh paint. The kitchen offers ample cabinetry, a moveable island, and new lighting. The primary bedroom has a private ensuite and a walk-in closet. The second bedroom, a full bath, and main-floor laundry add convenience. Enjoy a private, fenced backyard space, ideal for kids, pets, or relaxation, along with a double attached garage. The LEGAL BASEMENT SUITE comes with a fully separate covered entryway for privacy and protection from the elements. Inside you'll find a modern white kitchen with stainless steel appliances, quartz counter tops and stylish subway tile. Two generously sized bedrooms and a full bathroom completes the lower level. Huge basement windows with a unique one-piece opening feature, perfect for safety, natural light, and making it easy to move furniture in and out. Private lower level laundry for complete independence. Park vehicles on the 20’ x 20’ rear parking pad for the suite, plenty of space for vehicles/RV storage/ fully fenced backyard with separation, for both living areas. Enjoy this ideal location being walking distance to schools, parks, and the health services centre. Quick access to grocery stores, restaurants, and daily amenities A family-friendly neighbourhood with mature trees and quiet streets. This home offers incredible flexibility, thoughtful updates - including a new roof! And functional spaces that work for a variety of lifestyles. Whether you are looking for a home that grows with your family or a turnkey rental opportunity, this one has it all. Contact us today to schedule a private tour!
Property Details
Interior
Features
Main Floor
Entrance
21`11" x 28`5"Living Room
36`1" x 41`10"Dining Room
30`4" x 36`11"Kitchen
32`3" x 32`10"Exterior
Features
Parking
Garage spaces 2
Garage type -
Other parking spaces 2
Total parking spaces 4
Property History
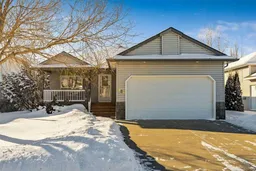 38
38