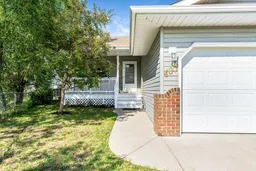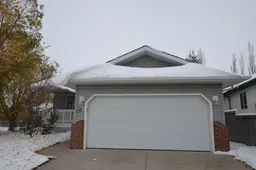Welcome to your dream family home! Nestled at the end of a quiet cul-de-sac and beside a playground, this sweet bungalow sits on a massive lot that feels like you're surrounded by nature. Step inside and you'll appreciate the updating this home has lovingly received, including blonde wide-plank luxury vinyl flooring, fresh paint and trim, new lighting, and a smart thermostat. The bright kitchen has plenty of room for an eating area or an island and features stainless steel appliances, a corner pantry, and a view of the playground from the kitchen sink. The main floor has a stylish and elegant primary bedroom with gorgeous built-in closet, a generous second bedroom, full bathroom, and convenient laundry room-ideal for busy family life. Head down the newly-carpeted stairs you'll find a spacious family room and two good-sized rooms, currently being used as a bedroom and a gym. Note- all of the windows in the basement open fully for egress but are not to current code. Head out the back door to a big deck that overlooks your large and secluded chunk of the prairies. Plenty of sunshine and raised beds are a gardener's dream while mature trees and shrubs shelter the home and yard. There is such an abundance of space and alley access you may park an RV or even one day grow your home along with your family! This home also has a new roof and eavestroughing, a new hot water tank and furnace humidifier-giving you peace of mind for years to come. Don't miss out on this rare opportunity to own a move-in-ready family home in an ideal setting for kids to play and grow.
Inclusions: Dishwasher,Dryer,Freezer,Garage Control(s),Oven,Refrigerator,Stove(s),Washer,Window Coverings
 32
32



