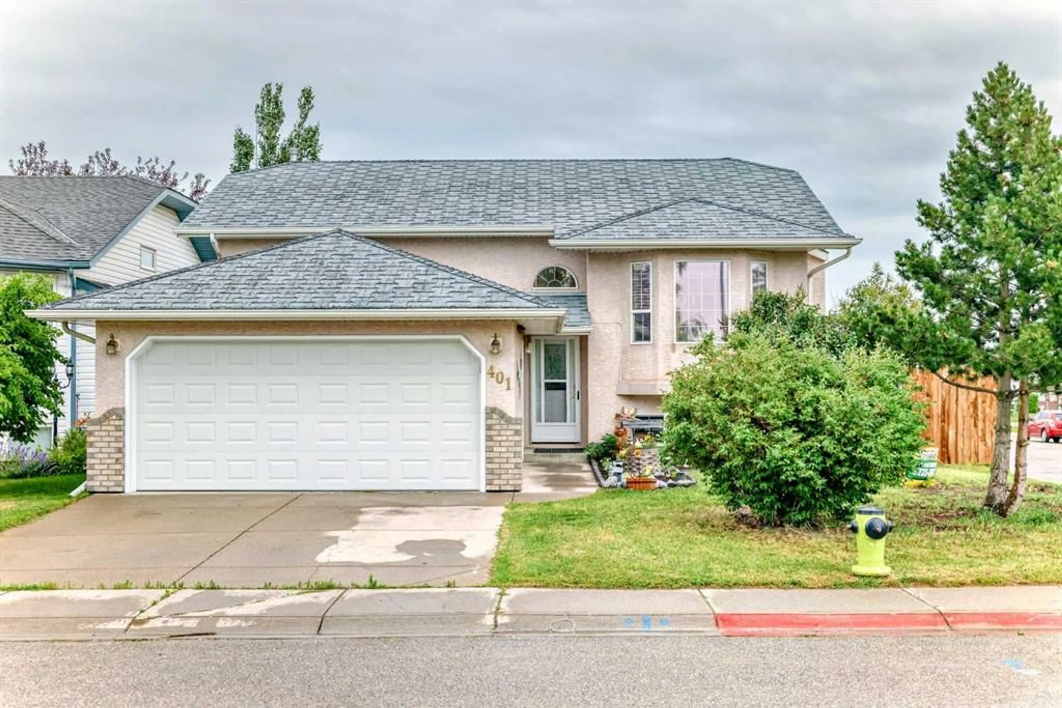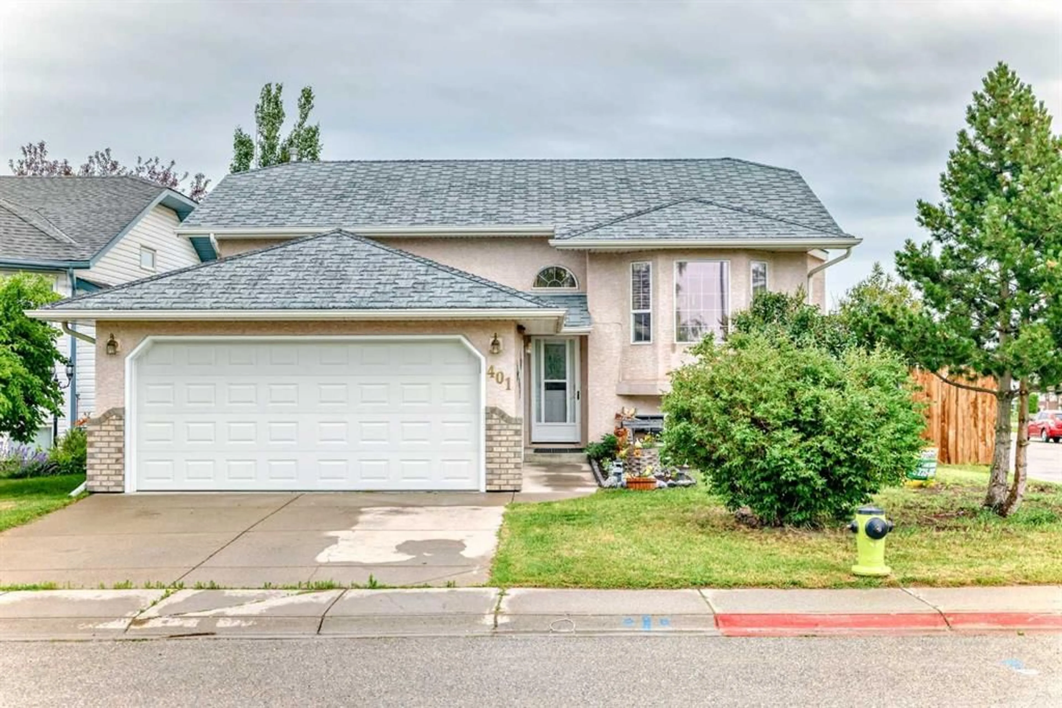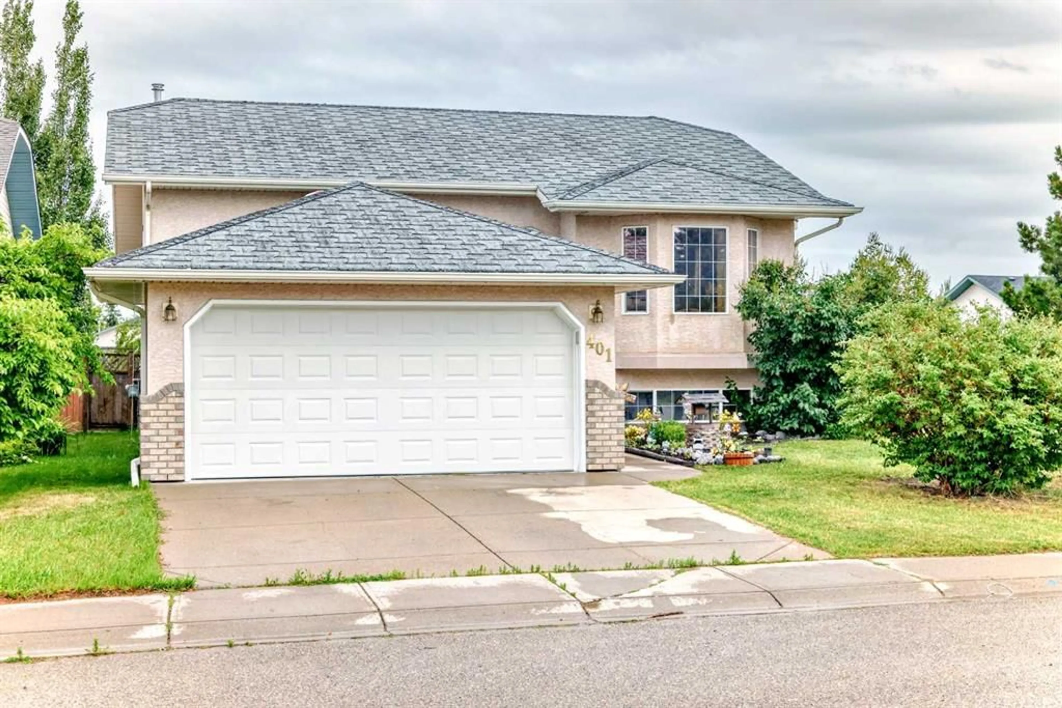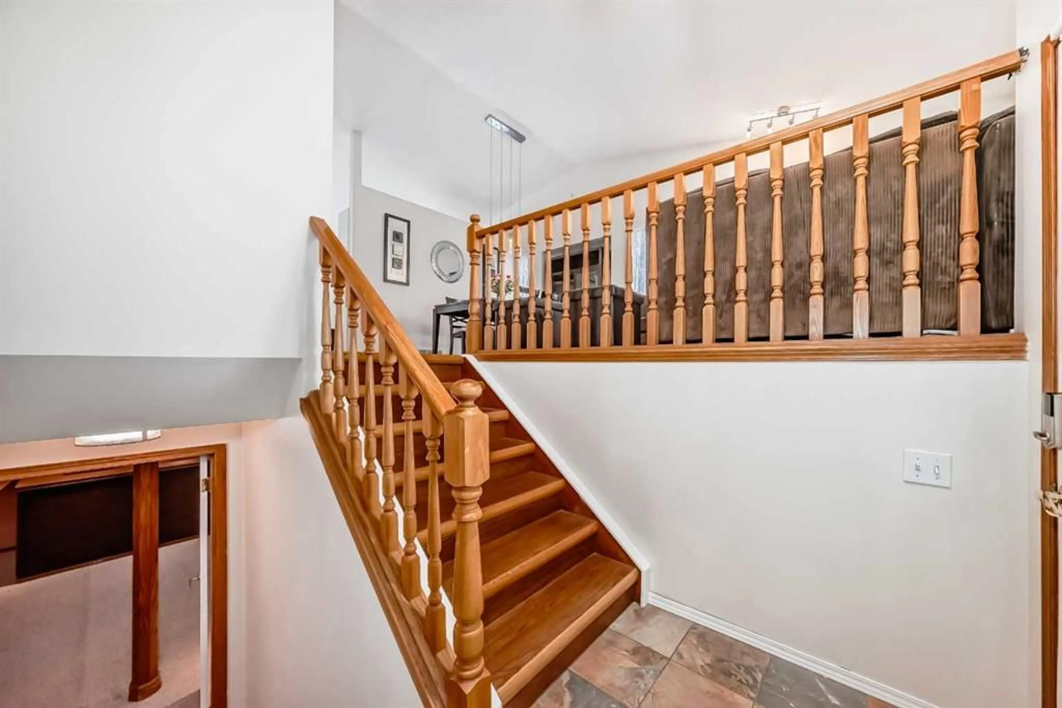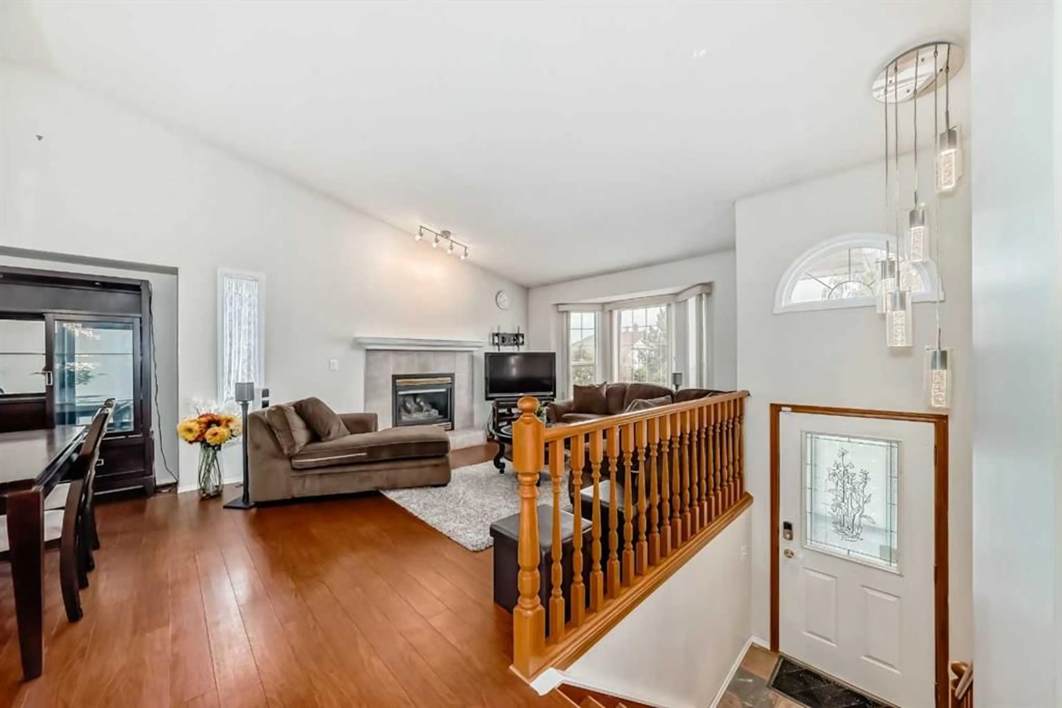401 Strathford Bay, Strathmore, Alberta T1P1N8
Contact us about this property
Highlights
Estimated valueThis is the price Wahi expects this property to sell for.
The calculation is powered by our Instant Home Value Estimate, which uses current market and property price trends to estimate your home’s value with a 90% accuracy rate.Not available
Price/Sqft$413/sqft
Monthly cost
Open Calculator
Description
Welcome to 401 Strathford Bay, a true gardener's paradise! This immaculately maintained bi-level home boasts over 2100 sq/ft of living space and is situated on a desirable corner lot with a stucco exterior and convenient back alley access. As you step inside, you’ll be captivated by the vaulted ceilings that enhance the spacious living room, complete with a cozy fireplace and adjacent dining area. The bright kitchen features granite countertops and a beautiful backsplash, perfect for culinary enthusiasts. This home offers three good size bedrooms on the main floor, including a spacious master bedroom with an ensuite. The fully finished basement adds even more value, featuring an additional "extra large" bedroom, a four-piece bath, and a gigantic rec room with a custom-built corner fireplace and extensive stonework, as well as a wet bar for entertaining. The large garage includes a man door for ease of access. Step outside to a beautifully maintained backyard, where you'll find a two-tiered deck with a BBQ gas line, surrounded by mature trees, fruit trees, and vibrant shrubs. This incredible property truly has it all—don’t miss your chance to make it yours!
Property Details
Interior
Features
Main Floor
Living Room
12`0" x 14`9"Dining Room
7`3" x 10`8"Entrance
4`2" x 7`8"Kitchen
14`3" x 11`8"Exterior
Features
Parking
Garage spaces 2
Garage type -
Other parking spaces 2
Total parking spaces 4
Property History
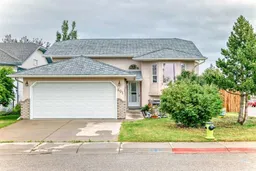 41
41
