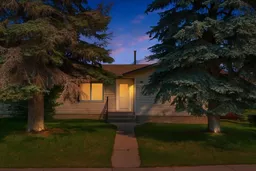This thoughtfully designed bungalow blends functionality, comfort, and convenience. The main level offers a bright open open-concept living and dining area with durable flooring and soft neutral tones throughout. The kitchen provides generous cabinet and prep space, and connects easily to both the dining area and a bonus sunroom at the back of the home. This flexible space is ideal for a home office, reading nook, or kids’ playroom.
There are three well-proportioned bedrooms on the main level, including a primary bedroom with its private two-piece ensuite, plus a full four-piece bathroom for family or guests.
Downstairs, the fully developed basement adds exceptional utility. It includes a fourth bedroom with its three-piece ensuite, a large rec room perfect for casual living or entertaining, a dedicated laundry area, and ample storage throughout.
Set on a quiet street in a mature neighbourhood with tree-lined lots and long-term neighbours, this property is located just steps from École Brentwood Elementary and within minutes of both junior high and high school options. It’s an excellent fit for a young family and offers the layout and location to remain practical and accommodating as life and needs evolve.
Inclusions: Dishwasher,Dryer,Electric Stove,Microwave Hood Fan,Refrigerator,Washer
 43
43


