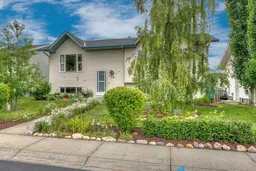Charming Bi-Level Home with Spacious, Mature Yard in Strathmore! Ideally located in the full-service community of Strathmore, this inviting 3-bedroom bi-level is just minutes from schools, parks, and amenities, making it perfect for families.
The home boasts a new roof, brand-new flooring, and fresh paint throughout, offering a bright, move-in-ready space. The open-concept kitchen is filled with natural light and offers ample room for family gatherings. The main floor features three bedrooms, including a primary suite with a private ensuite, plus an updated 4-piece main bath.
The partially finished basement offers great flexibility, with three bedrooms with potential of turning into flex rooms (perfect for a home office, gym, or playroom), a cozy family room, a half bath (with plumbing ready for a full shower), a laundry area, and tons of storage. With large windows throughout the basement, natural light flows freely, making it feel open and welcoming. The subfloor is in place, just waiting for your choice of flooring to complete the space.
Outside, enjoy a large, mature yard with a private patio, fire pit, garden area, spacious shed, rear parking, and room to build a garage in the future. With so much potential and room to grow, this cozy, functional home is ready to be made your own!
Inclusions: Dishwasher,Dryer,Electric Stove,Microwave Hood Fan,Refrigerator,Washer,Window Coverings
 38
38


