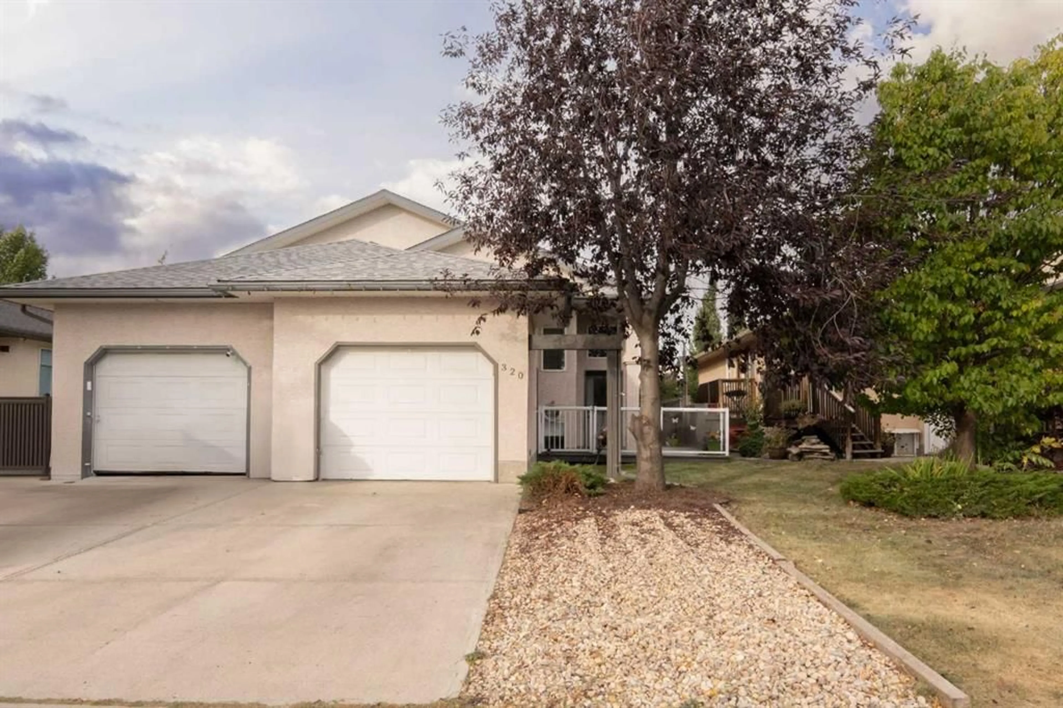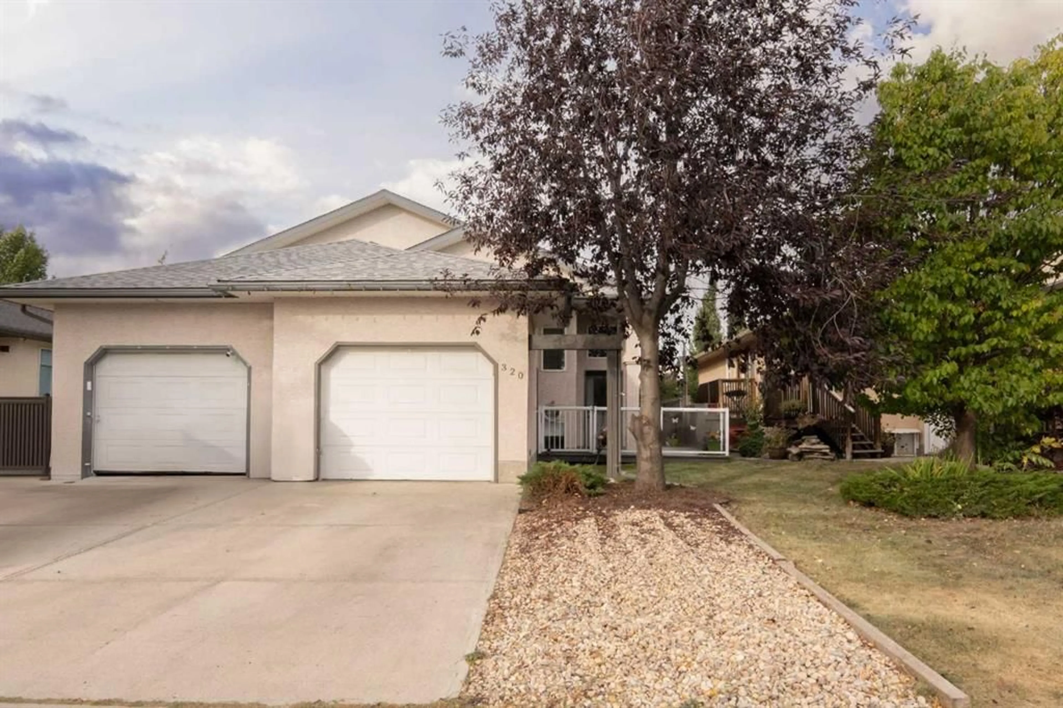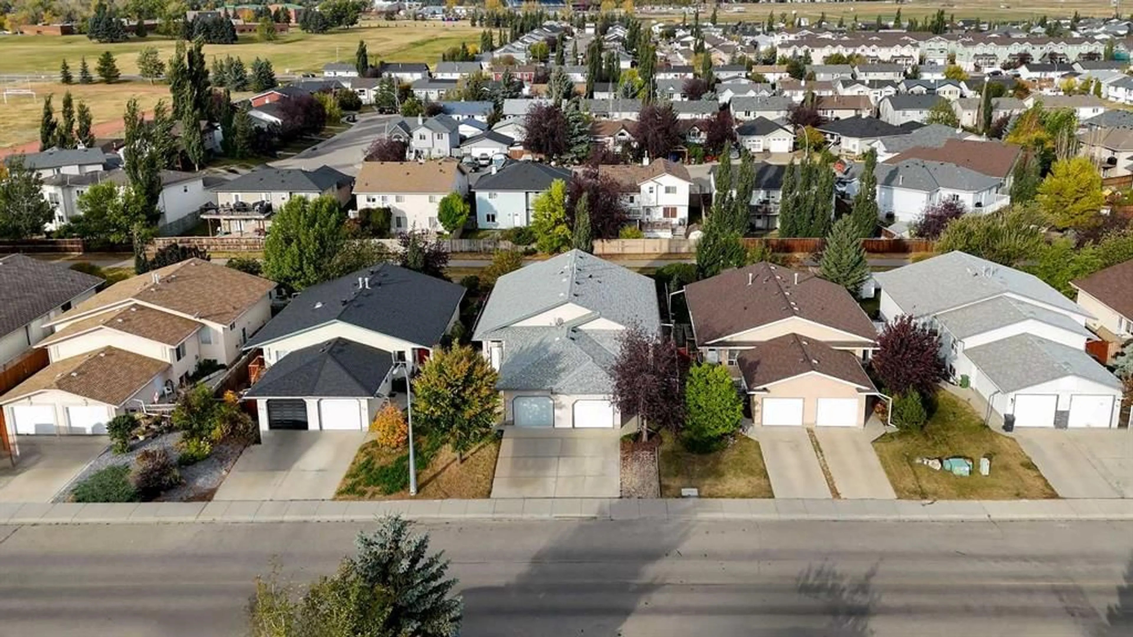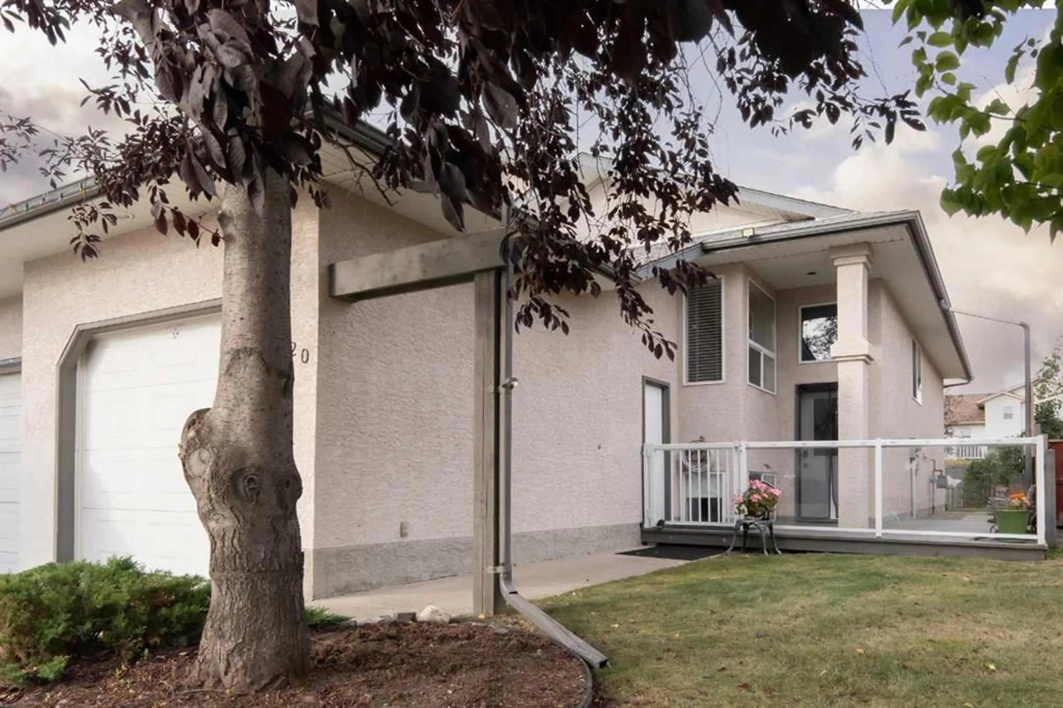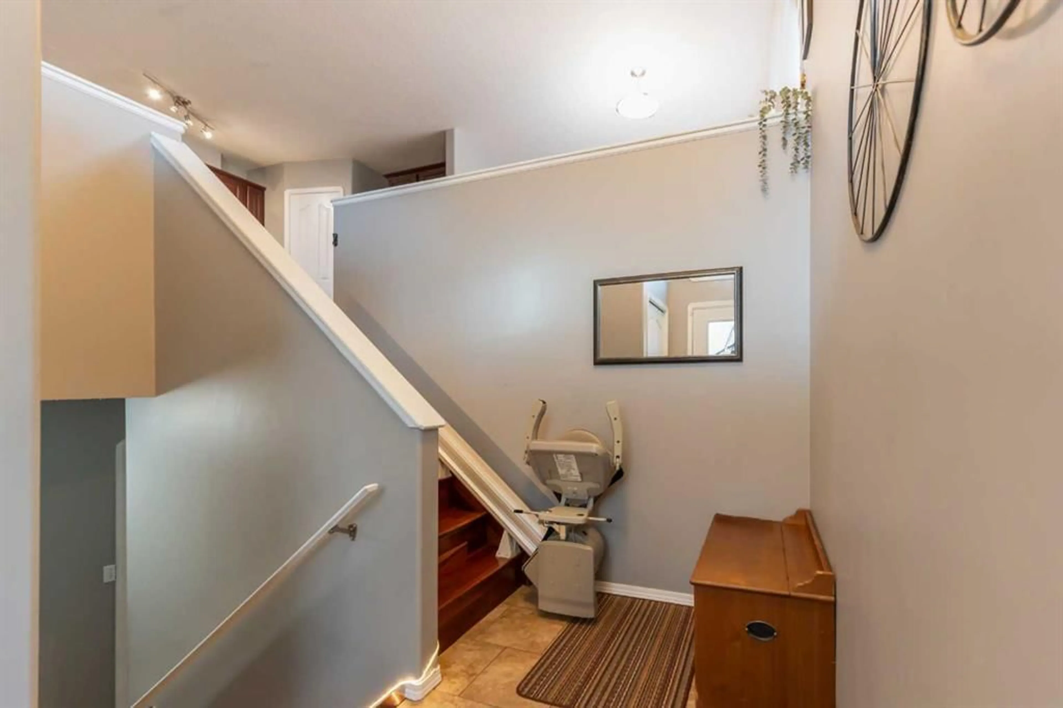320 Strathaven Dr, Strathmore, Alberta T1P1N5
Contact us about this property
Highlights
Estimated valueThis is the price Wahi expects this property to sell for.
The calculation is powered by our Instant Home Value Estimate, which uses current market and property price trends to estimate your home’s value with a 90% accuracy rate.Not available
Price/Sqft$394/sqft
Monthly cost
Open Calculator
Description
Welcome to this bright and spacious bi-level half duplex in the heart of Strathmore! Featuring 4 bedrooms, 2 full bathrooms, and a single attached garage, this home offers the perfect blend of comfort, functionality, and location. The main level features hardwood floors, an open layout ideal for family living, and a functional kitchen. The primary bedroom includes a generous walk-in closet, while a second bedroom on this level provides space for family, guests, or a home office. Step outside to the newly built back entrance and deck (completed with permits)—an excellent spot for relaxing or entertaining. The bi-level design ensures the lower level is bright and welcoming, featuring large windows, two additional bedrooms, and a 3-piece bathroom, making it a perfect extension of the living space. Backing onto a pathway and just minutes from shopping, schools, and parks, this property combines convenience with a true sense of community. With thoughtful updates and a desirable location, this home is move-in ready and waiting for its next owners!
Property Details
Interior
Features
Main Floor
Living Room
13`1" x 15`0"Kitchen
11`1" x 10`5"Dining Room
10`4" x 8`11"4pc Bathroom
9`1" x 5`4"Exterior
Features
Parking
Garage spaces 1
Garage type -
Other parking spaces 1
Total parking spaces 2
Property History
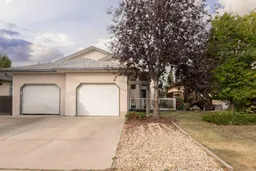 34
34
