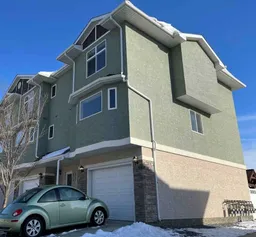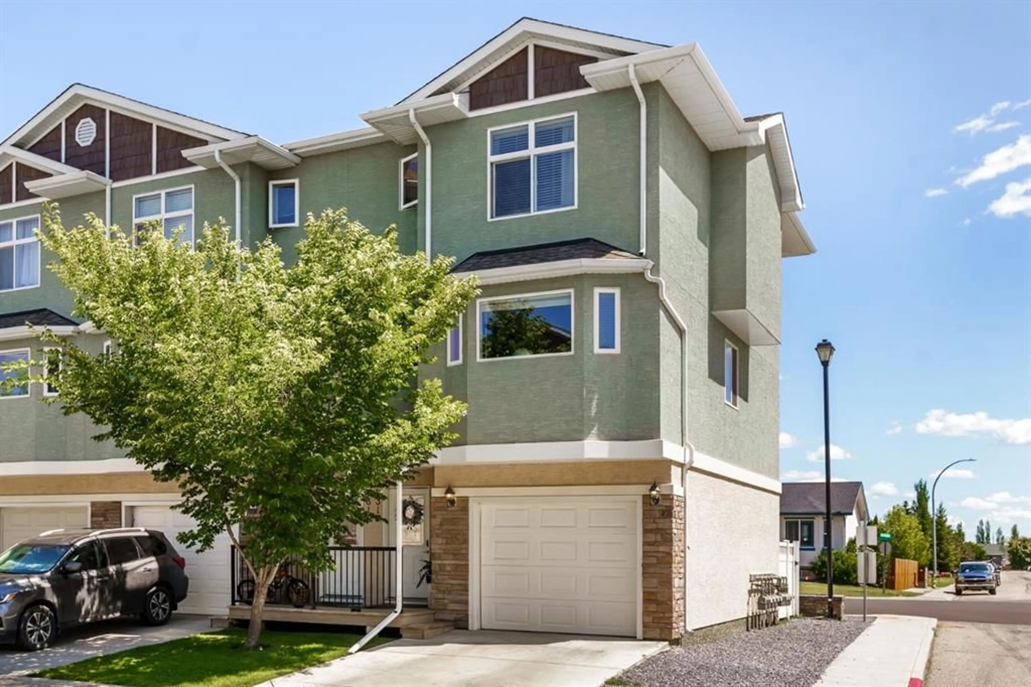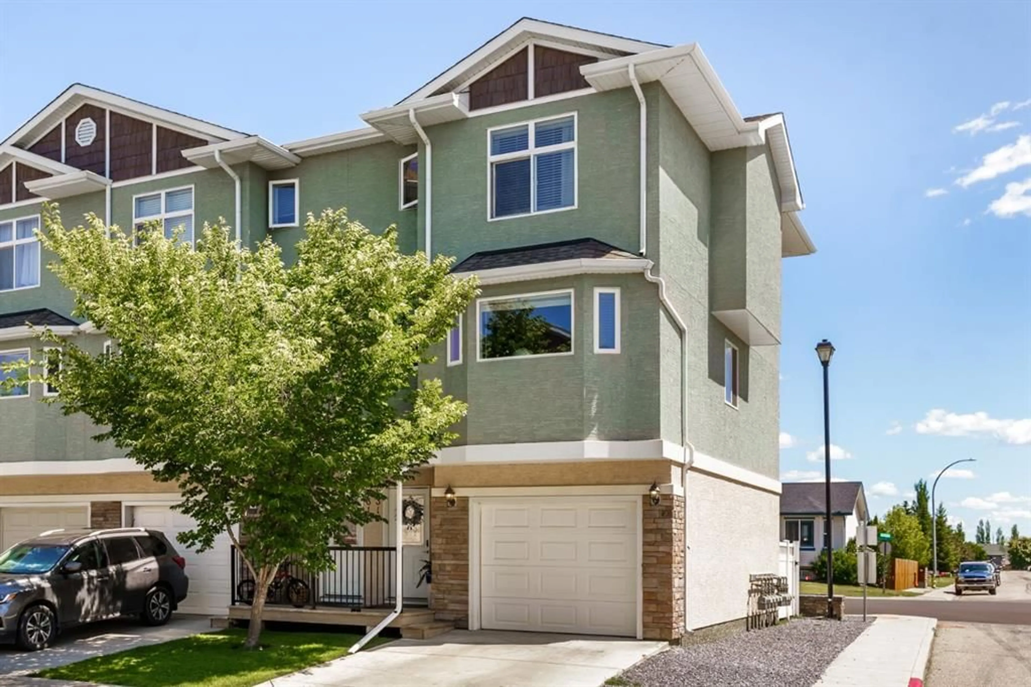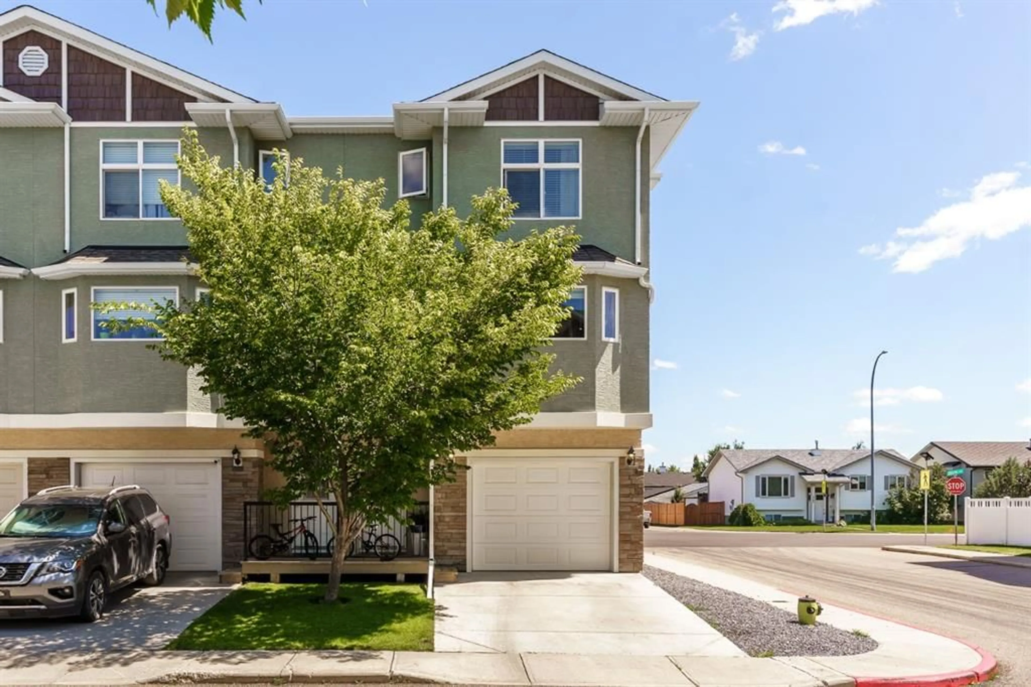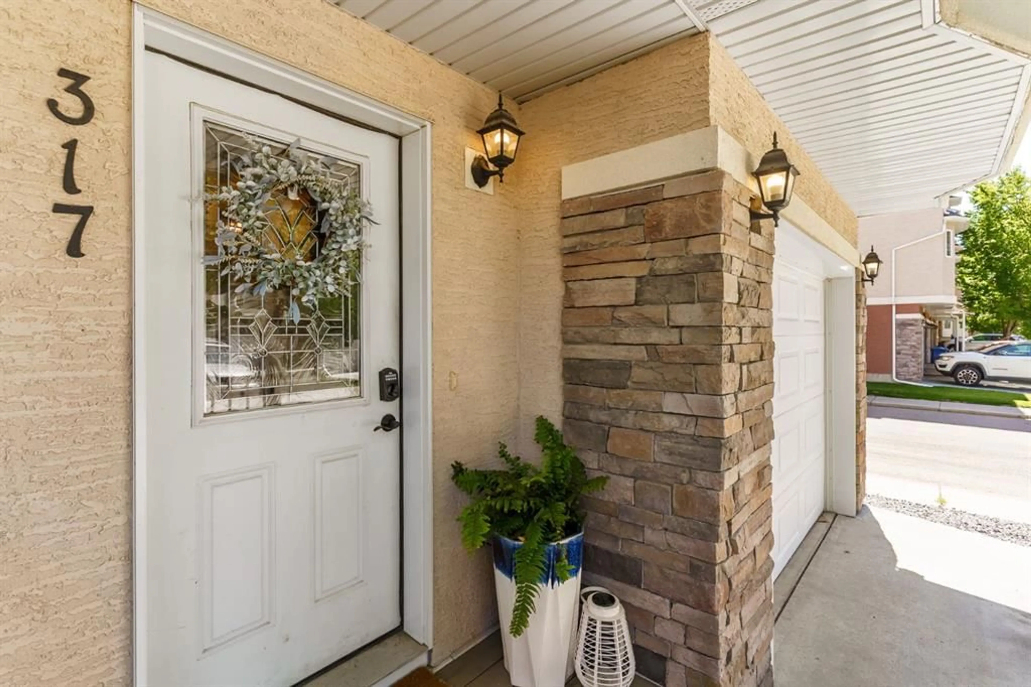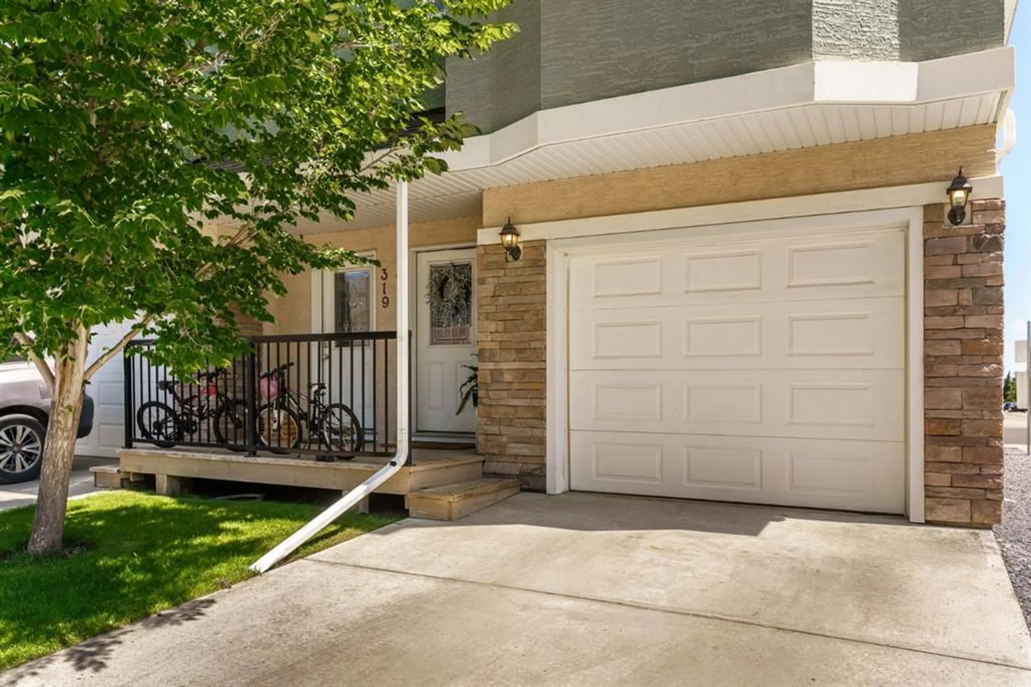317 Strathcona Cir, Strathmore, Alberta T1P 0B1
Contact us about this property
Highlights
Estimated valueThis is the price Wahi expects this property to sell for.
The calculation is powered by our Instant Home Value Estimate, which uses current market and property price trends to estimate your home’s value with a 90% accuracy rate.Not available
Price/Sqft$266/sqft
Monthly cost
Open Calculator
Description
Welcome to this impeccably maintained and thoughtfully updated end-unit townhome, offering the perfect blend of modern comfort and family-friendly living in the heart of Strathmore. Nestled on a quiet street, this home stands out with its soaring ceilings, extra windows that flood the space with natural light, and a series of tasteful upgrades throughout. Inside, you'll find a bright, open-concept layout featuring a spacious living area with a modern wood panel accent wall that adds both warmth and style. The living room flows seamlessly into the elevated dining area and kitchen—an ideal setup for both everyday living and entertaining. The kitchen showcases rich brown cabinetry, a sleek mosaic tile backsplash, stainless steel appliances, and a charming bay window. Additional natural light pours in through a side window exclusive to end units, making the space feel even more open and inviting. Newly installed Chateau Hickory laminate flooring ties the entire main level together beautifully. Just off the kitchen is a convenient 2-piece bathroom, while a private balcony offers a quiet outdoor space to relax or host summer BBQs. Upstairs, the primary suite features dual closets and a private ensuite with a large white vanity, updated fixtures, and new flooring. Two additional bright and spacious bedrooms share a clean, well-appointed 4-piece bathroom—perfect for children, guests, or a home office setup. The fully finished walkout basement adds even more flexibility to the home, complete with new tile flooring that flows seamlessly from the foyer and bathrooms. It’s the perfect space for a cozy family room, play area, or home gym. Additional upgrades include fresh paint throughout, updated light fixtures and doorknobs, custom hardware on the railings, and a consistent blend of new Chateau Hickory laminate and tile flooring across all levels—offering a polished, move-in-ready experience. With an attached garage and private driveway accommodating two vehicles, this home is also ideally located just minutes from top-rated schools such as Wheatland Elementary, Crowther Memorial Junior High, Strathmore High School, and George Freeman School. You're also close to parks, the recreation centre, hospital, and everyday amenities. 317 Strathcona Circle presents a rare opportunity to own a beautifully upgraded end-unit townhome in a welcoming, well-connected community.
Upcoming Open House
Property Details
Interior
Features
Lower Floor
Foyer
8`3" x 4`4"Exterior
Features
Parking
Garage spaces 1
Garage type -
Other parking spaces 1
Total parking spaces 2
Property History
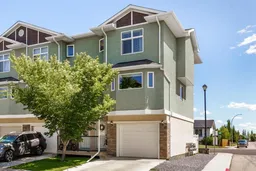 43
43