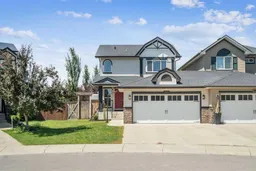Welcome to your dream home in The Ranch – a vibrant, family-friendly community that perfectly blends lifestyle and convenience. This detached home offers the privacy you’ve been looking for, with only the attached garage sharing a common wall – maximizing size while still giving you the feel of a true single-family home.
This beautifully maintained 3-bedroom, 2.5-bathroom two-storey is move-in ready, featuring brand new plush carpet throughout. The heart of the home is the stylish kitchen, complete with stainless steel appliances, a granite island perfect for entertaining, and a spacious pantry for all your storage needs. You'll also love the convenience of main floor laundry – a must for busy households!
Step outside to your beautiful back deck overlooking a large, private yard with no neighbours behind, mature trees, a cozy fire pit, and a playground just across the way – ideal for both relaxing and hosting friends and family.
The unfinished basement offers exciting potential to create a future bedroom, bathroom, or rec space tailored to your needs. Plus, the attached garage adds everyday convenience.
Located close to parks, pathways, schools, shopping, and more – this home truly has it all. Don’t miss your chance to live in a space that’s more than just a house – it’s a lifestyle.
Inclusions: Dishwasher,Electric Cooktop,Electric Oven,Garage Control(s),Microwave,Refrigerator,Washer/Dryer,Window Coverings
 37
37


