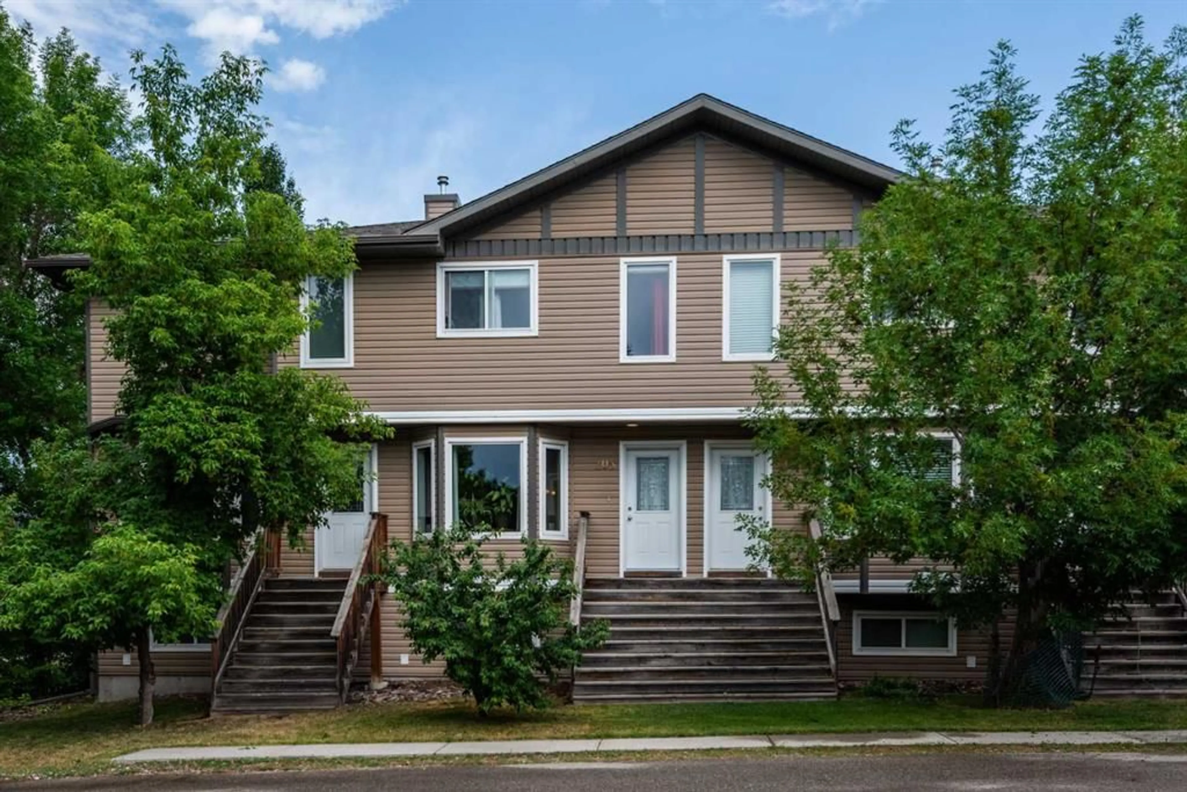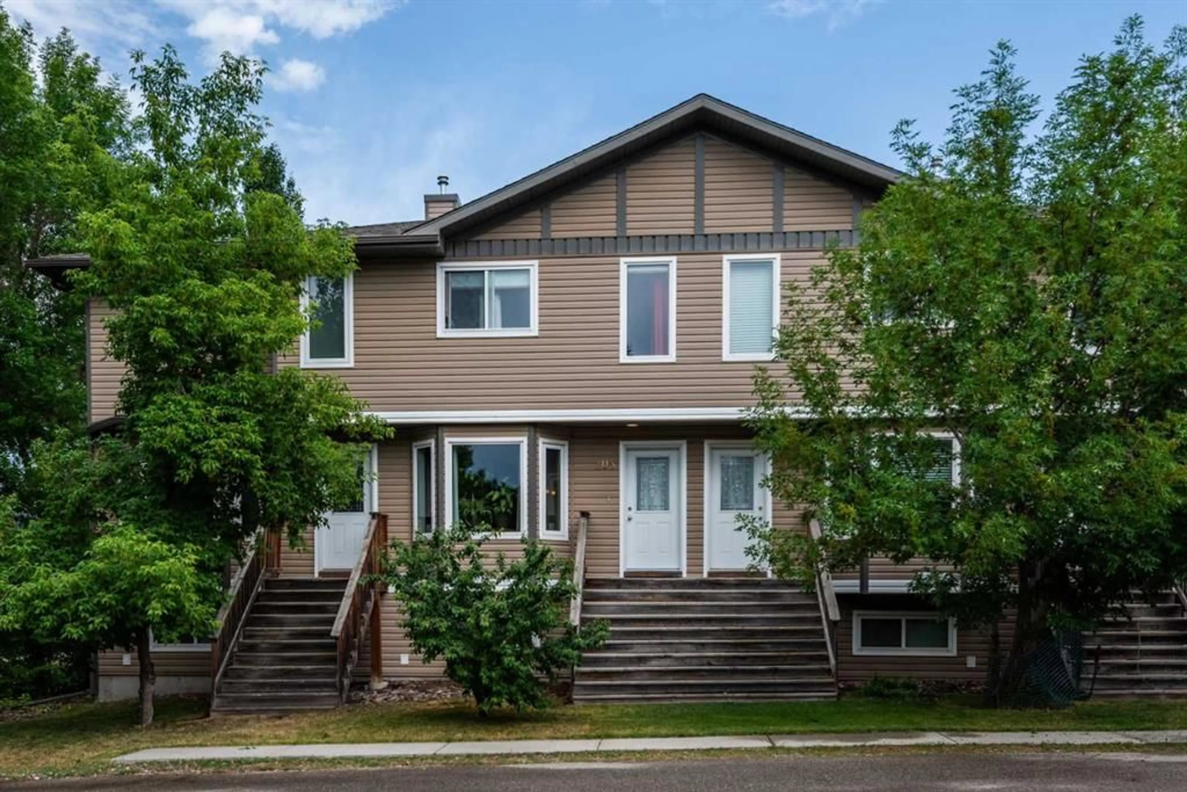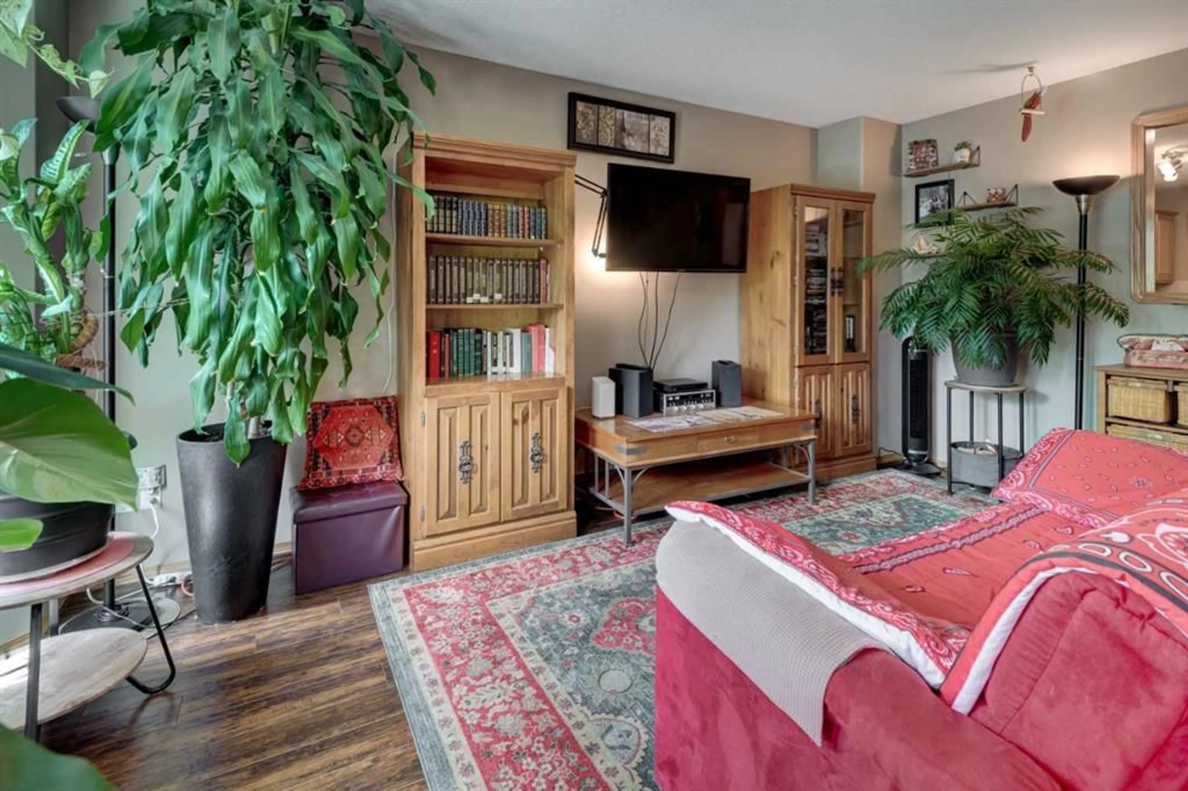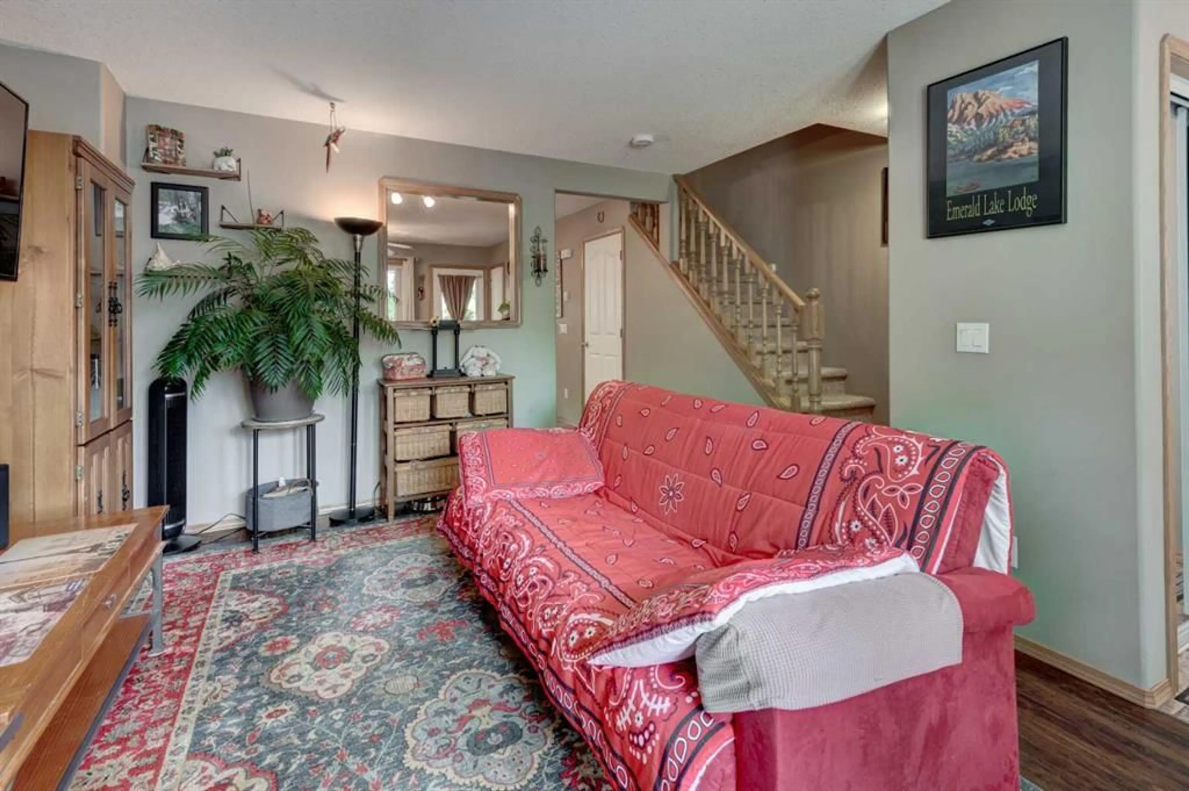30 Wellington Cove #205, Strathmore, Alberta T1P 1Z4
Contact us about this property
Highlights
Estimated valueThis is the price Wahi expects this property to sell for.
The calculation is powered by our Instant Home Value Estimate, which uses current market and property price trends to estimate your home’s value with a 90% accuracy rate.Not available
Price/Sqft$260/sqft
Monthly cost
Open Calculator
Description
This well-appointed and move-in-ready two-story condo featuring an oversized single attached garage is prepared for your arrival! The main floor showcases a bright, open layout, highlighted by a spacious eat-in kitchen that provides ample cabinetry, generous counter space, a corner pantry, and a brand-new stove. It also offers convenient access to the large, covered east-facing deck (17’ x 8’), an ideal location for enjoying the sunrise with your morning coffee or grilling in the evening. The deck provides a serene view of a tranquil small park, creating a secluded and peaceful retreat. The west-facing living room is abundant in natural light and showcases hardwood flooring, making it an ideal space for relaxation while enjoying the sunset. A conveniently located half-bath is available on the main floor for guests. On the upper level, there are two generous size bedrooms, each featuring walk-in closets, ensuring ample storage and comfort for all occupants. The four-piece bathroom also includes a washer and dryer. Currently, the lower floor is unfinished, which presents an opportunity to incorporate a future bathroom, bedroom, or recreation room. The existing hookup allows for the relocation of the washer and dryer, thereby enabling significant customization to accommodate your preferences. The garage is spacious and offers additional storage capacity or space for various hobbies. This is situated in an exceptionally convenient location, within walking distance to parks, schools, shopping, and dining establishments. This complex is pet-friendly, subject to board approval. Additionally, it provides convenient access to Hwy 1 for a straightforward commute. The seller has coordinated for the majority of the walls to be freshly painted prior to the buyer's move-in, in addition to arranging for carpet cleaning. To view this great unit, simply call your favorite agent!
Property Details
Interior
Features
Main Floor
2pc Bathroom
2`10" x 7`10"Dining Room
9`4" x 5`4"Foyer
4`11" x 4`10"Kitchen
13`0" x 17`7"Exterior
Features
Parking
Garage spaces 1
Garage type -
Other parking spaces 1
Total parking spaces 2
Property History
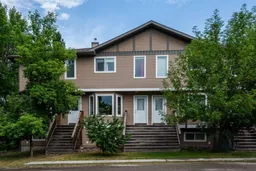 33
33
