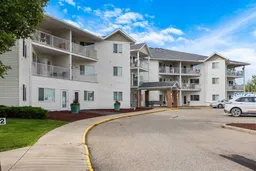TOP FLOOR - 1 BED and 1 BATH FACING THE PARK. Welcome to Strathmore's amazing 55+ ADULT COMMUNITY- LAMBERT VILLAGE - a sought after centrally positioned complex that enjoys a 10/10 walkability score plus SCORES OF AMENITIES WITHIN THE BUILDING. This TOP FLOOR APARTMENT enjoys over 744 sq ft of LIVING SPACE with a balcony that overlooks the quiet private green space. An OPEN FLOOR PLAN design that maximizes the SOUTHWEST facing windows that overlook the GREEN SPACE & PARK; home to our native wildlife. Easy care LAMINATE FLOORING flows throughout the unit and highlight the airiness and spacious layout. The kitchen features oak cabinetry overlaid with warm textured laminate countertops, a white appliance package and a double stainless sink. Enjoy the comfort and ease of serving dinner or informal meal times at the EAT UP COUNTER. Flowing from the step saving kitchen is an OVERSIZED LIVING ROOM that easily accommodates a sofa and easy chair for larger gatherings. King sized furniture is doable in the oversized primary retreat that boasts a huge double closet and ample space to add an armchair. There is a 4 pc bath equipped with grab bars and a large seating area and an exceptionally spacious vanity for toiletries and towels. There is additional storage in the washroom for linens too. IN-SUITE LAUNDRY is located adjacent to the washroom and also features extra storage for brooms and mops. There is also additional storage down the hall for your seasonal items at no additional charge. The fitness room is just steps away. An assigned parking stall is located close to the front door. LAMBERT VILLAGE offers an on-site HAIR SALON, WELLNESS ROOM, MEDIA/GAMES/REC ROOMS, CRAFT AND WORKSHOP AREAS, LIBRARY and a fully equipped kitchen for resident gatherings/party's. A PRIVATE GUEST SUITE is available for overnight guests for a nominal fee with pre registration through the office. For the active retiree, there is on site RV PARKING and additional visitor parking. CALL TODAY to view your new home; surrounded by beautiful parks, walking paths, Kinsmen Park and Lake. YOU WON'T BE DISAPPOINTED! Condo fee includes, parking, snow removal, water, sewer, trash, gas, heat, cable TV, grounds maintenance, interior maintenance of the common areas plus all the amenities. Call your favorite realtor today to view this move in ready home.
Inclusions: Dishwasher,Electric Stove,Microwave Hood Fan,Refrigerator,Washer/Dryer,Window Coverings
 36Listing by pillar 9®
36Listing by pillar 9® 36
36


