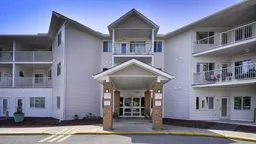Welcome to Lambert Village, one of Strathmore’s most sought-after 55+ adult communities with an unbeatable central location and full amenities. This spacious 1-bedroom, 1-bath apartment offers 820+ sq ft of open-concept living space, a southwest exposure for natural light, and immediate occupancy. The kitchen features oak cabinetry, updated brick-lay backsplash, granite overlaid countertops, and a stainless steel appliance package. Enjoy casual dining at the eat-up breakfast bar overlooking the oversized living room, ideal for larger gatherings. The primary bedroom easily fits a king-sized bed and includes a double closet with room for additional furniture. The 4-piece bathroom features a tub/shower combo, quartz countertops, grab bars, and generous vanity and linen storage. In-suite laundry included for your convenience. A single detached garage is included—perfect for secure parking and extra storage. Building Amenities feature Hair salon, Wellness & fitness room, Recreation, media & games rooms, Craft & woodworking areas, Library, Fully equipped resident kitchen & party space, Guest suite for overnight visitors (with registration), RV parking and visitor parking available on-site. Condo Fee Includes: Heat, gas, water, sewer, cable TV, trash, snow removal, exterior maintenance, interior common area maintenance, parking & all amenities. Enjoy life at your own pace—surrounded by beautiful parks, walking/bike paths, Kinsmen Park, and Gray Pond—perfect for bird watching and relaxation. Don’t miss your opportunity to join this vibrant adult community—book your private showing today!
Inclusions: Dishwasher,Dryer,Electric Stove,Microwave Hood Fan,Refrigerator,Washer,Window Coverings
 45
45


