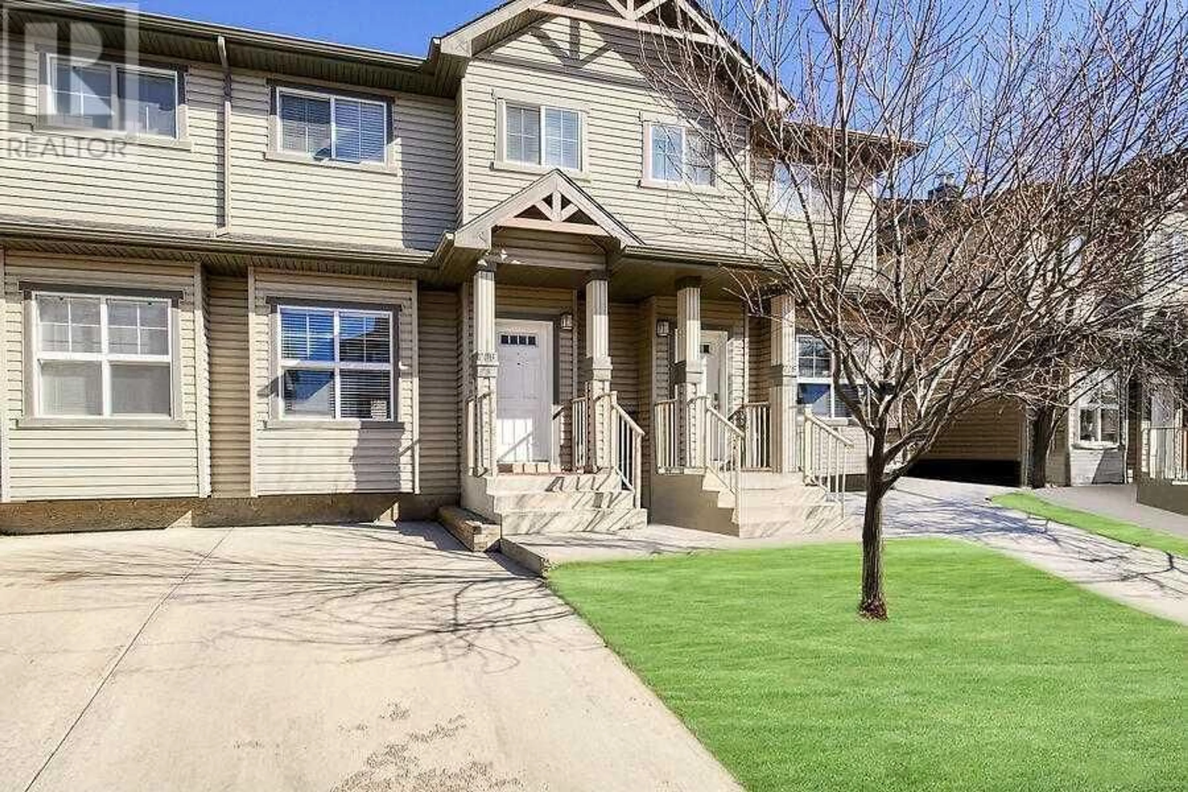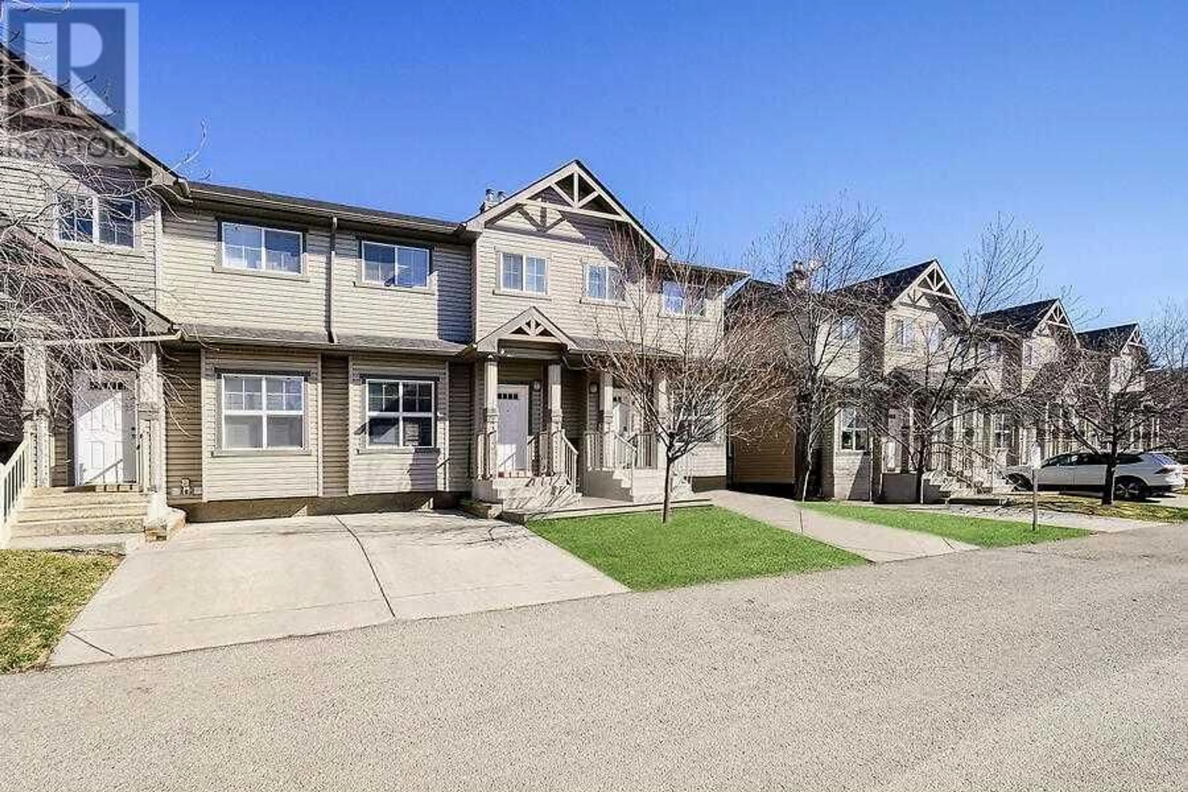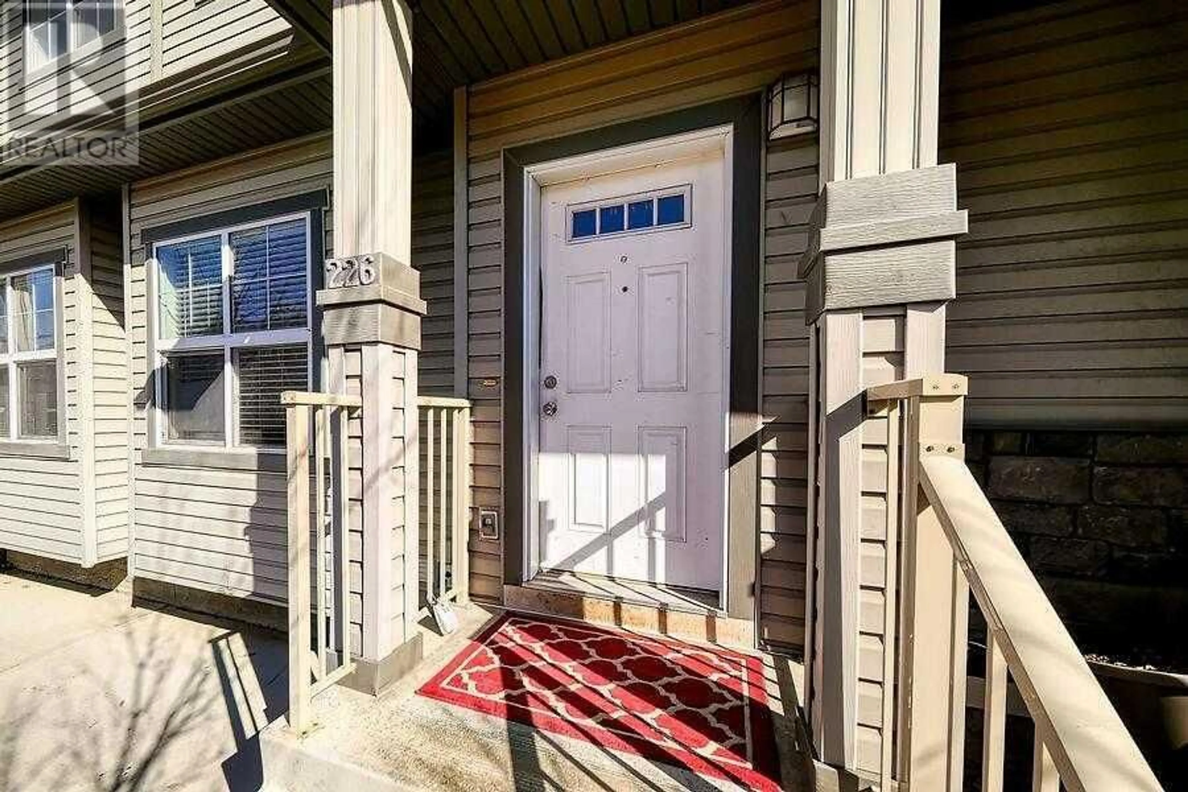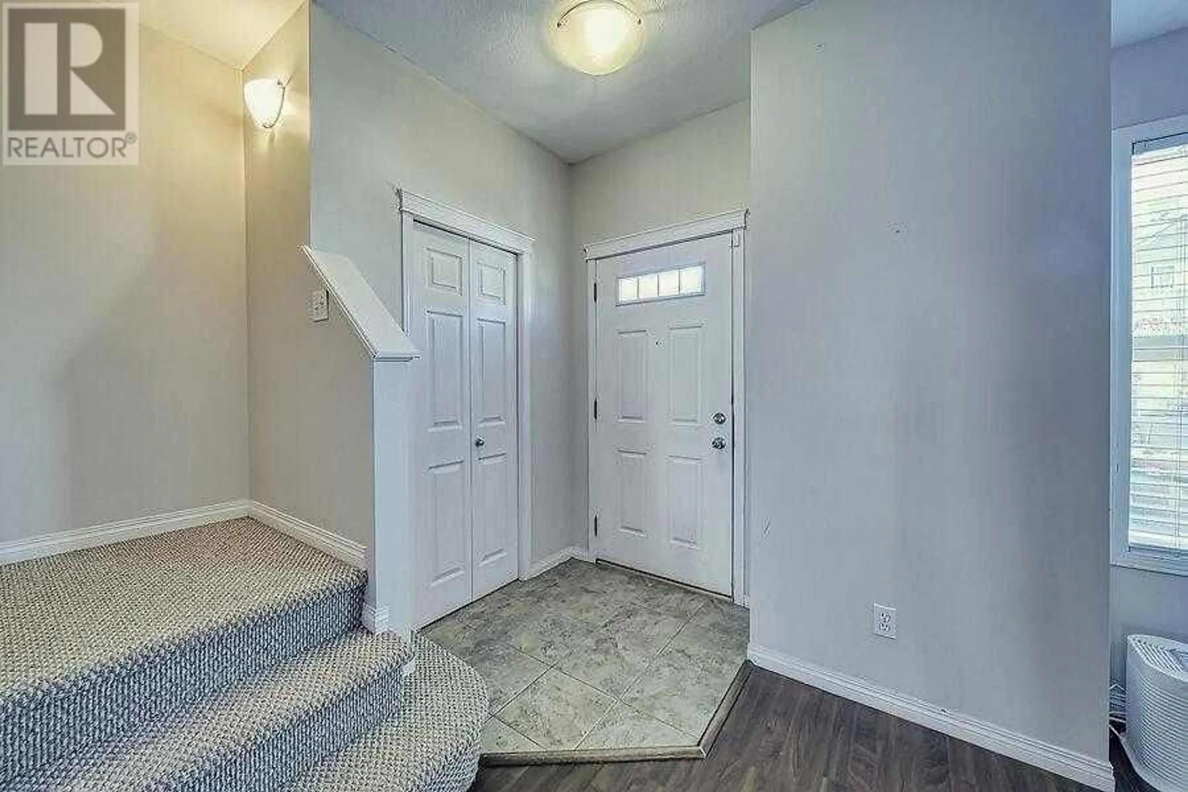226 RANCH RIDGE MEADOW, Strathmore, Alberta T1P0A9
Contact us about this property
Highlights
Estimated ValueThis is the price Wahi expects this property to sell for.
The calculation is powered by our Instant Home Value Estimate, which uses current market and property price trends to estimate your home’s value with a 90% accuracy rate.Not available
Price/Sqft$284/sqft
Est. Mortgage$1,417/mo
Maintenance fees$349/mo
Tax Amount (2024)$1,795/yr
Days On Market3 days
Description
Attention investors or first-time buyers! This bright and open townhouse condo in Ranch Ridge Meadows offers three bedrooms and two and a half bathrooms. The kitchen is designed with both functionality and comfort in mind, featuring an L shaped island with eating bar and a cozy eating nook. The Stove was replaced in 2024 and the fridge, dishwasher, hood fan, and microwave were all replaced in June 2023 with sleek stainless steel appliances. All toilets replaced in 2024. Back door by the kitchen to a stone patio that opens up to a green space, with a playground located nearby.Upstairs, the home offers three spacious bedrooms, including a master bedroom that comes with a walk-in closet and an ensuite bathroom, which includes a corner shower and a window for natural light. A four-piece bathroom completes the upper level. The lower level remains undeveloped, providing a laundry area and plenty of room for rec room and an extra bedroom. For convenience, the assigned parking stall is located directly in front of the unit, with additional visitor parking. Situated close to schools, shopping, recreation facilities, and parks, this home offers both comfort and practicality in a family-friendly neighborhood. (id:39198)
Property Details
Interior
Features
Main level Floor
2pc Bathroom
5.17 ft x 5.67 ftDining room
8.33 ft x 6.00 ftFoyer
4.67 ft x 4.42 ftKitchen
10.67 ft x 11.25 ftExterior
Parking
Garage spaces -
Garage type -
Total parking spaces 1
Condo Details
Inclusions
Property History
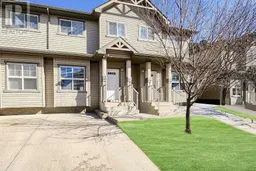 30
30
