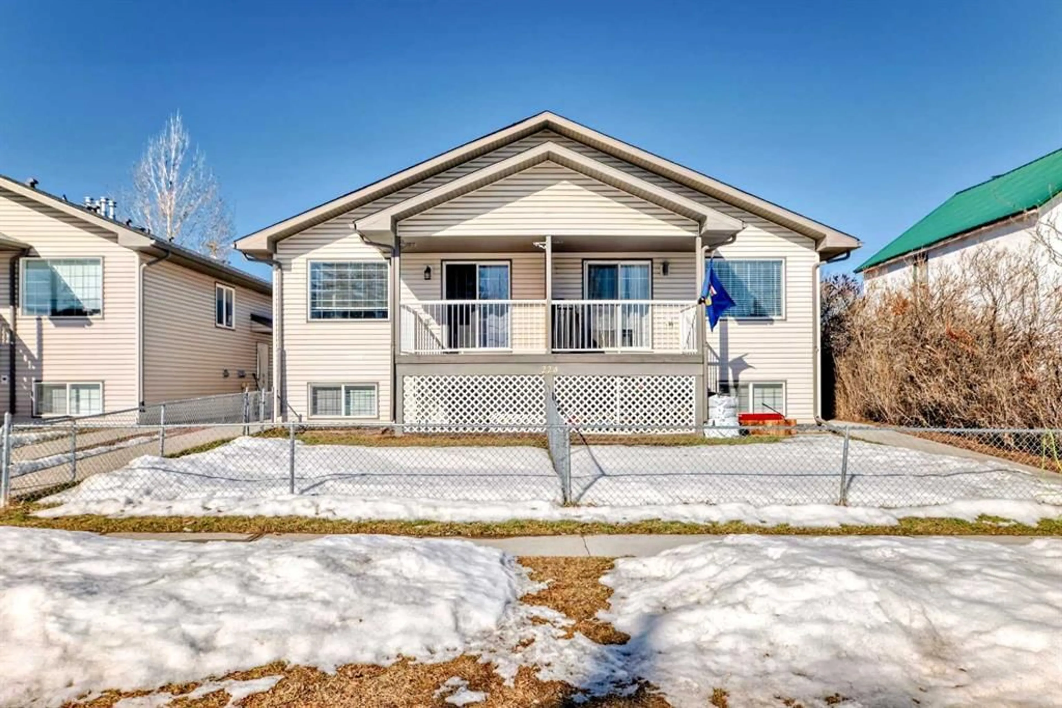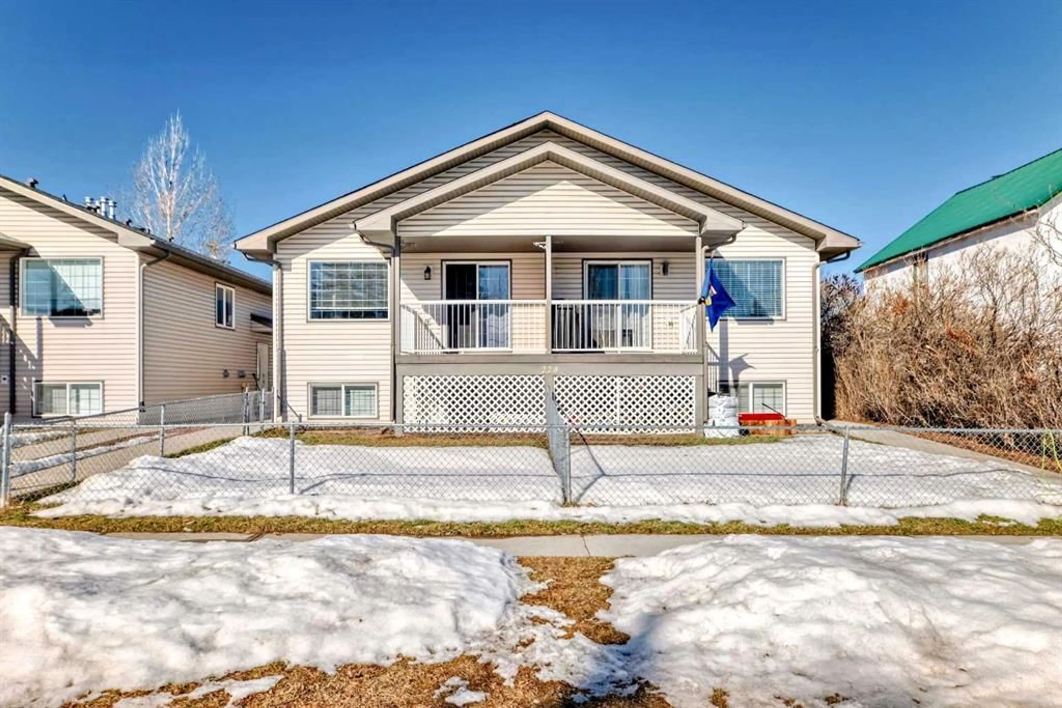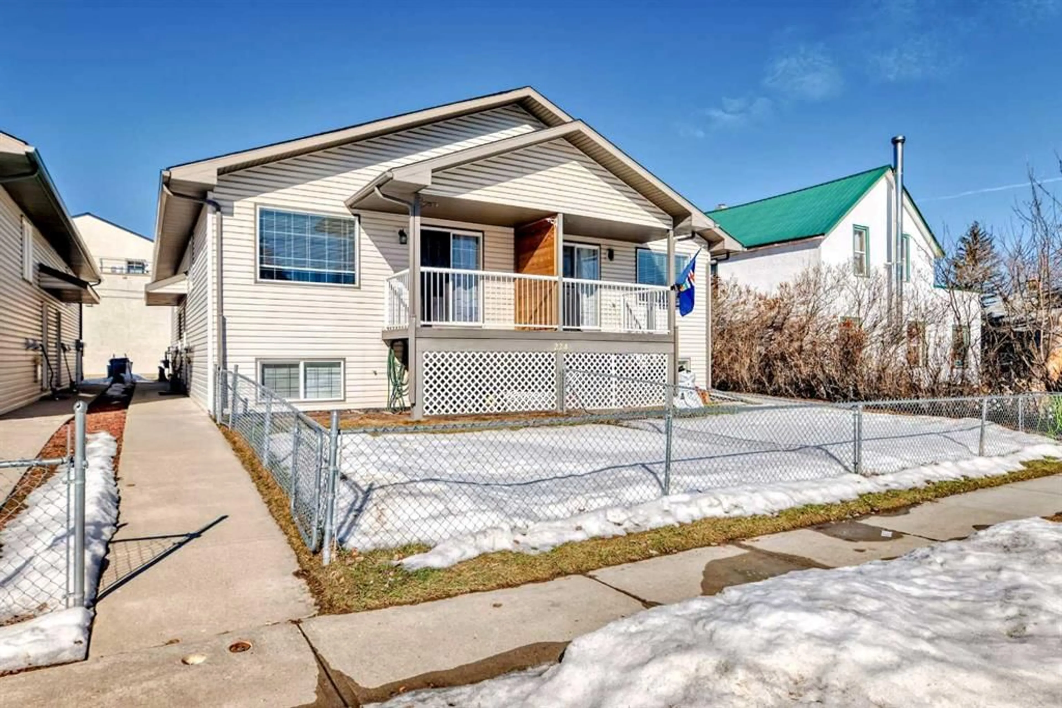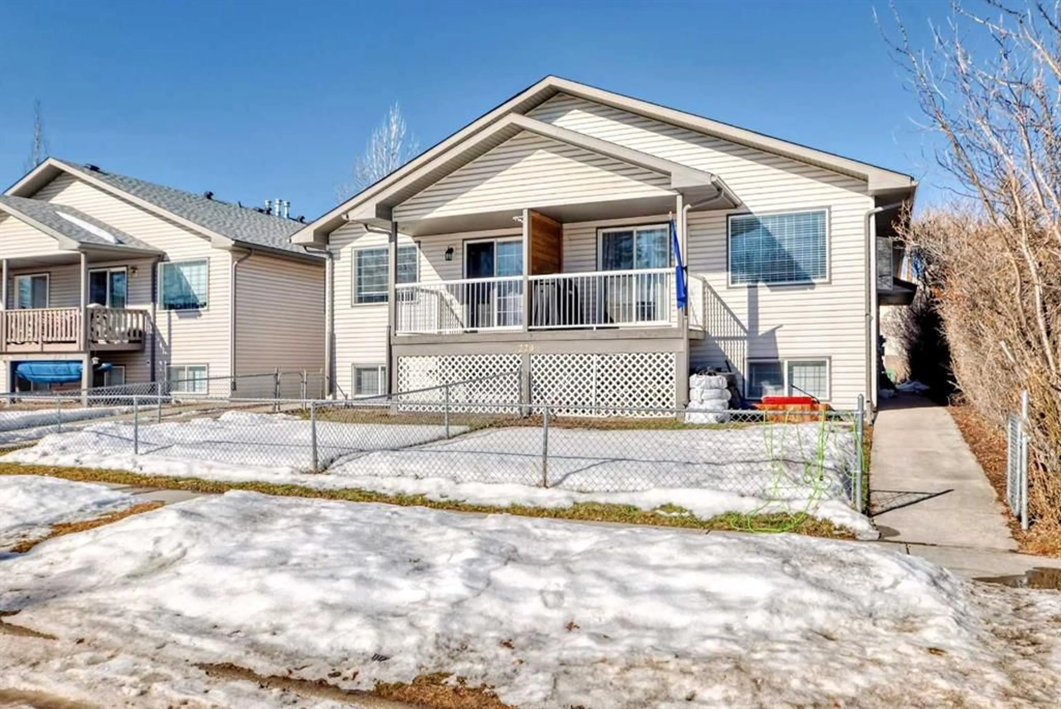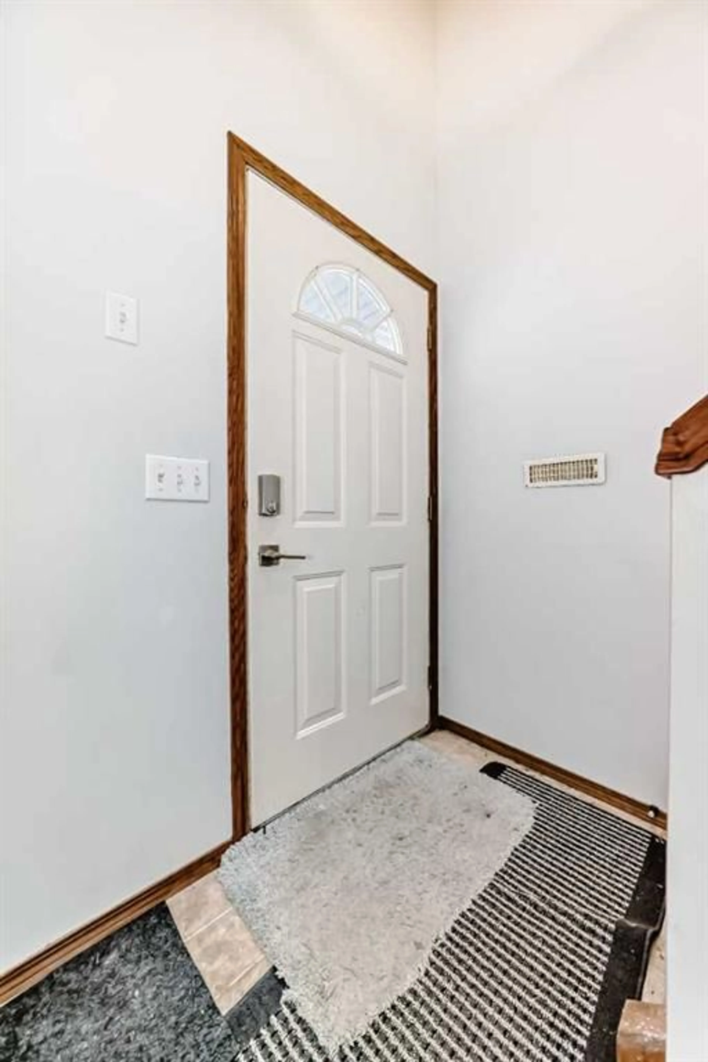224D 5 Ave, Strathmore, Alberta T1P 1B5
Contact us about this property
Highlights
Estimated ValueThis is the price Wahi expects this property to sell for.
The calculation is powered by our Instant Home Value Estimate, which uses current market and property price trends to estimate your home’s value with a 90% accuracy rate.Not available
Price/Sqft$474/sqft
Est. Mortgage$1,160/mo
Tax Amount (2024)$1,399/yr
Days On Market33 days
Description
Affordable Housing. Private Deck. Corner Unit. Welcome to this spacious 2 bedroom, 2 bath Townhouse. Located within walking distance to the downtown core. This modern Bilevel offers a generous size living room; chef friendly kitchen Open Concept. Other special features include covered deck off the dining nook; private parking stall; Landscaped for minimal maintenance. Concrete Pario and walkway. This location has immediate access to Sacred Heart Academy and just a block to the park, ball diamonds, Town Lake .Pet Friendly. No Fees. Move In Now. Great start Home. Downsizing. Bilevel is a fully developed UP & DOWN. Lots of living space, conveniently located close to downtown shopping. Walk to Kinsmen Park. 2 bedrooms, 2 Bathrooms. 1 full & 1/2 bathroom . In suite laundry Room., "Large open main floor concept", (Kitchen, living & dinnng areas) Nice deck with a Private fenced in back yard. Parking space is conveniently located to your door. Expansive Not Expensive .No Neighbors Behind, Catholic Church.
Property Details
Interior
Features
Lower Floor
Bedroom
9`1" x 12`2"Furnace/Utility Room
7`9" x 6`5"Laundry
7`2" x 5`1"4pc Bathroom
7`7" x 4`11"Exterior
Features
Parking
Garage spaces -
Garage type -
Total parking spaces 1
Property History
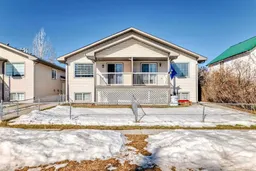 36
36
