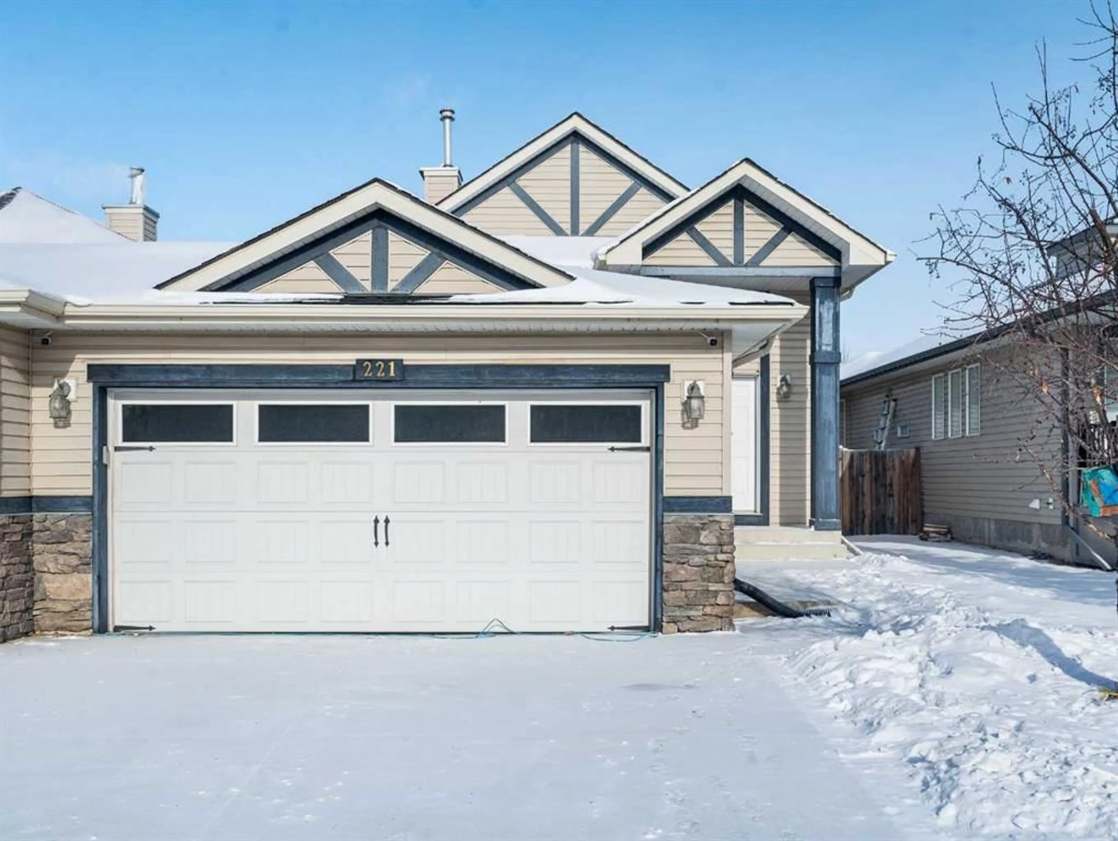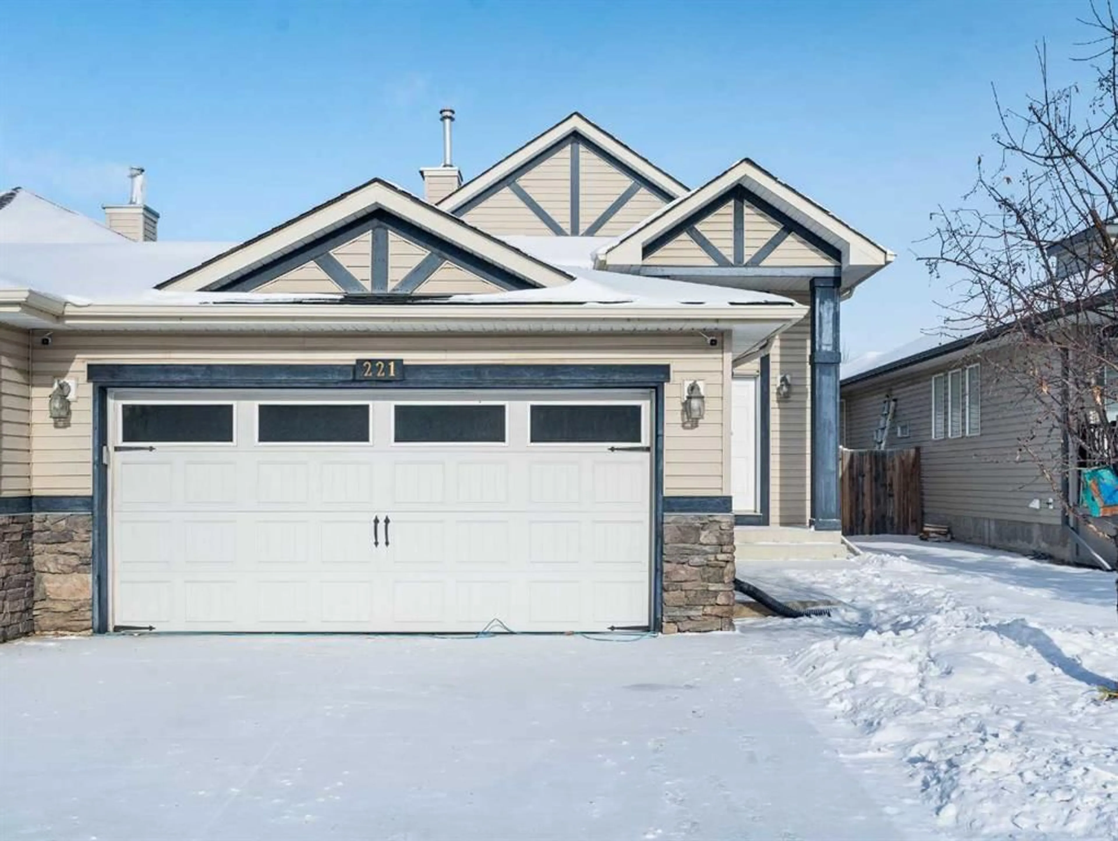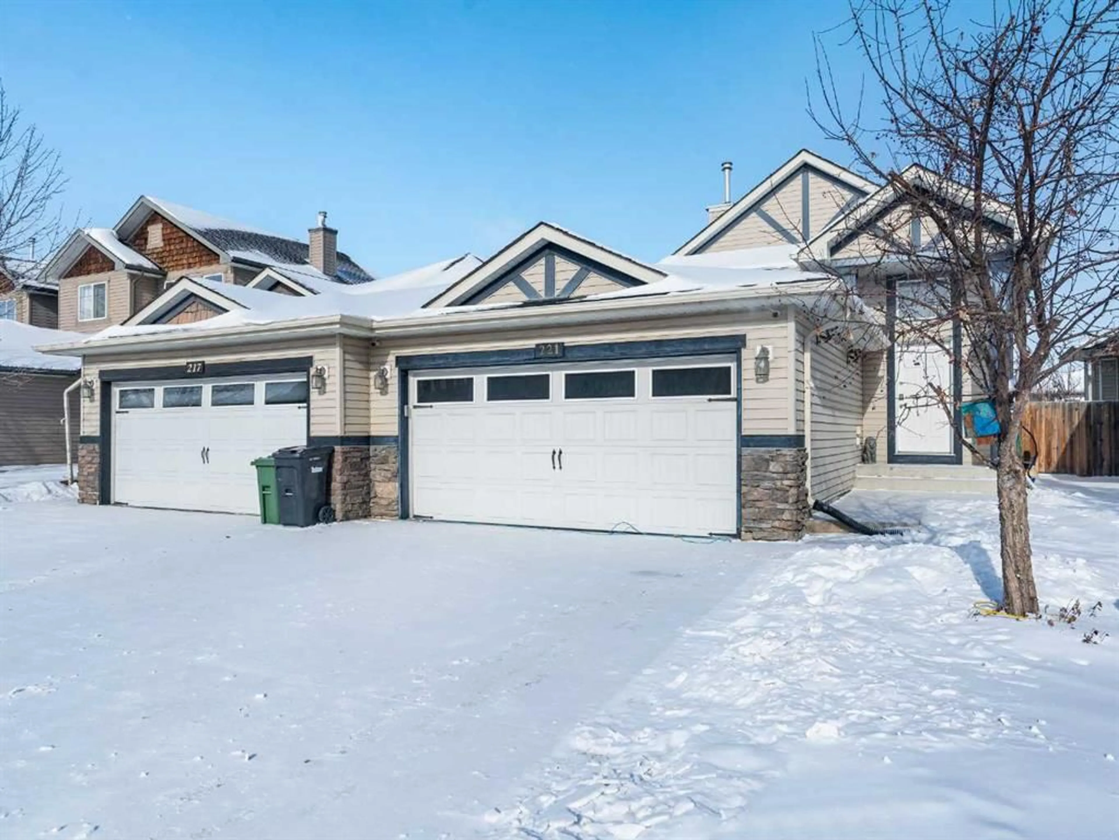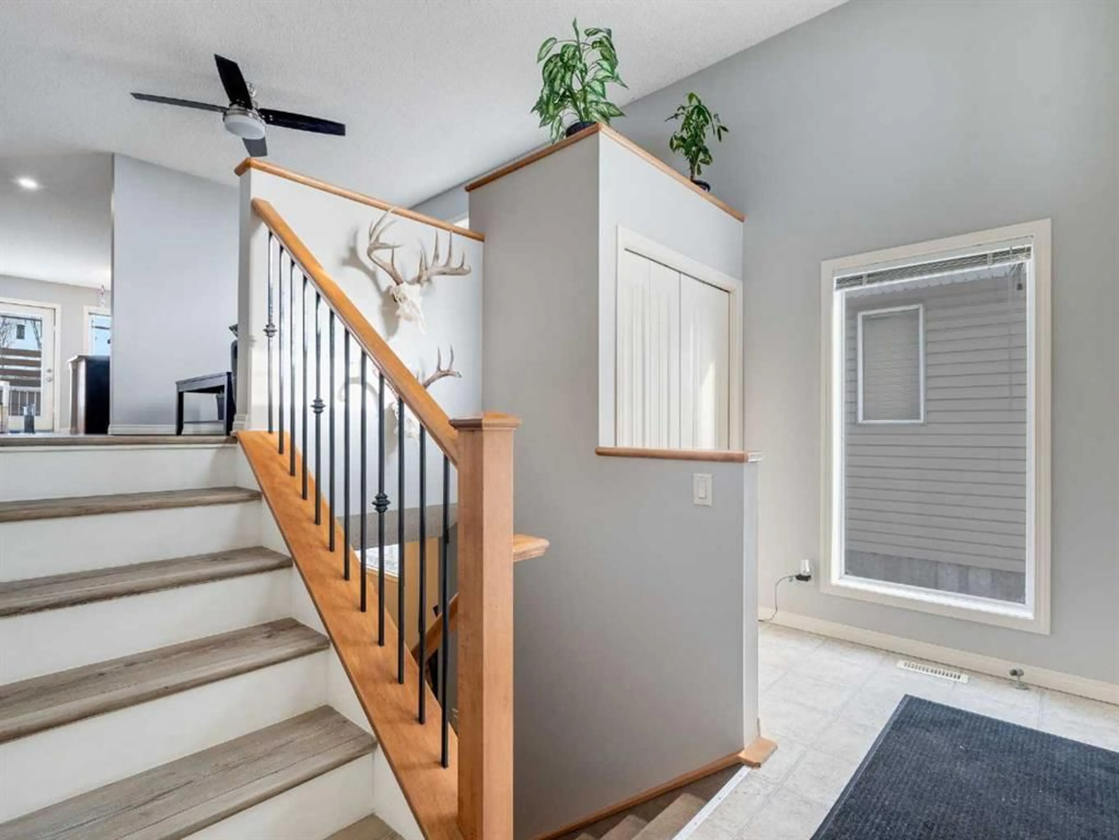221 Ranch Ridge Crt, Strathmore, Alberta T1P 0A5
Contact us about this property
Highlights
Estimated ValueThis is the price Wahi expects this property to sell for.
The calculation is powered by our Instant Home Value Estimate, which uses current market and property price trends to estimate your home’s value with a 90% accuracy rate.Not available
Price/Sqft$477/sqft
Est. Mortgage$2,147/mo
Tax Amount (2024)$3,127/yr
Days On Market14 days
Description
Welcome home to your move-in ready bilevel home featuring four bedrooms and three bathrooms! Nestled in a peaceful cul de sac, it’s just a short walk away from shopping and schools!. This semi-detached residence offers the same level of privacy as a single-family home, as it is only connected at the garage. UPDATES INCLUDE: NEW samsung appliances, NEW flooring, NEW paint, NEW washer/dryer, gas line to deck for bbq, heated garage with 220v, privacy off back of deck with mature trees, and the list goes on! Upon entering, a few steps will take you to the main level or down to the lower level. The upper floor boasts a spacious living room with large windows that fill the space with natural light. This area flows into the kitchen, which is well-equipped with ample cabinets and counter space, creating a bright and inviting atmosphere that opens up to the back deck. On this level, you’ll find a generously sized primary bedroom and a four-piece ensuite. A second bedroom and a full bathroom round out this floor. The fully finished lower level features a large rec room, perfect for relaxation. You’ll also find two additional bedrooms, both featuring good-sized windows and closets, along with another full bathroom. Step outside to discover a stunning back deck and yard, ideal for summer enjoyment. Additionally, the heated and insulated double attached garage comes with plenty of space to keep your car warm in the winter. Don’t miss your chance to see this wonderful home today!
Property Details
Interior
Features
Main Floor
4pc Bathroom
17`0" x 23`6"4pc Ensuite bath
16`8" x 26`0"Bedroom
35`0" x 37`2"Dining Room
34`9" x 31`5"Exterior
Features
Parking
Garage spaces 2
Garage type -
Other parking spaces 2
Total parking spaces 4
Property History
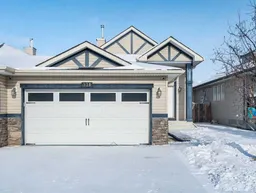 37
37
