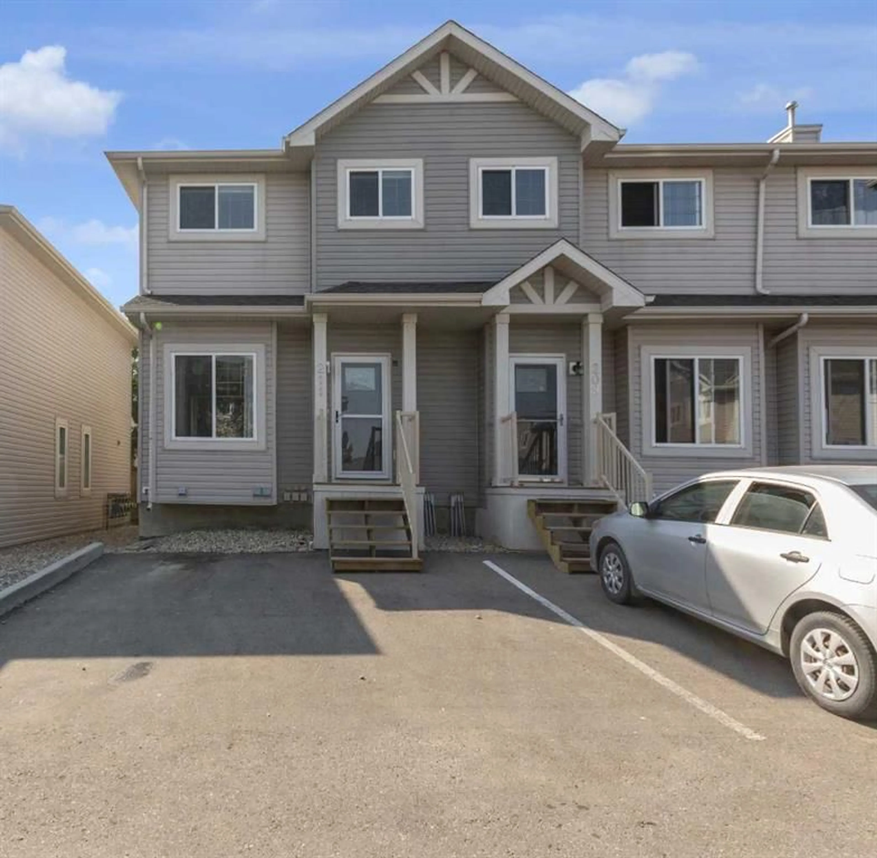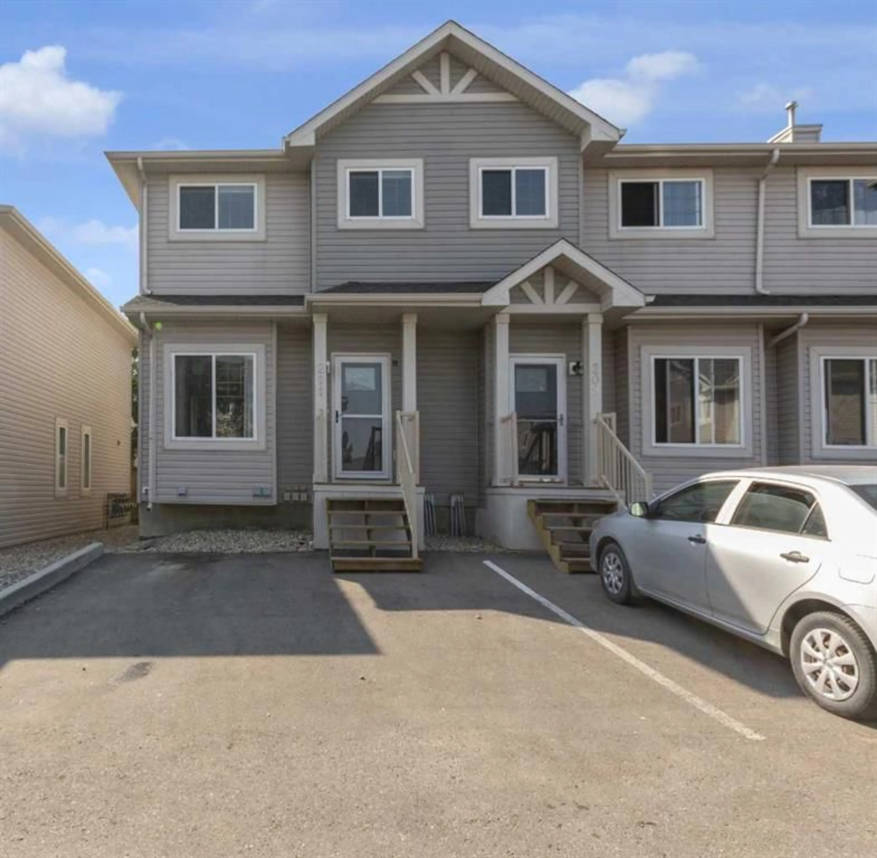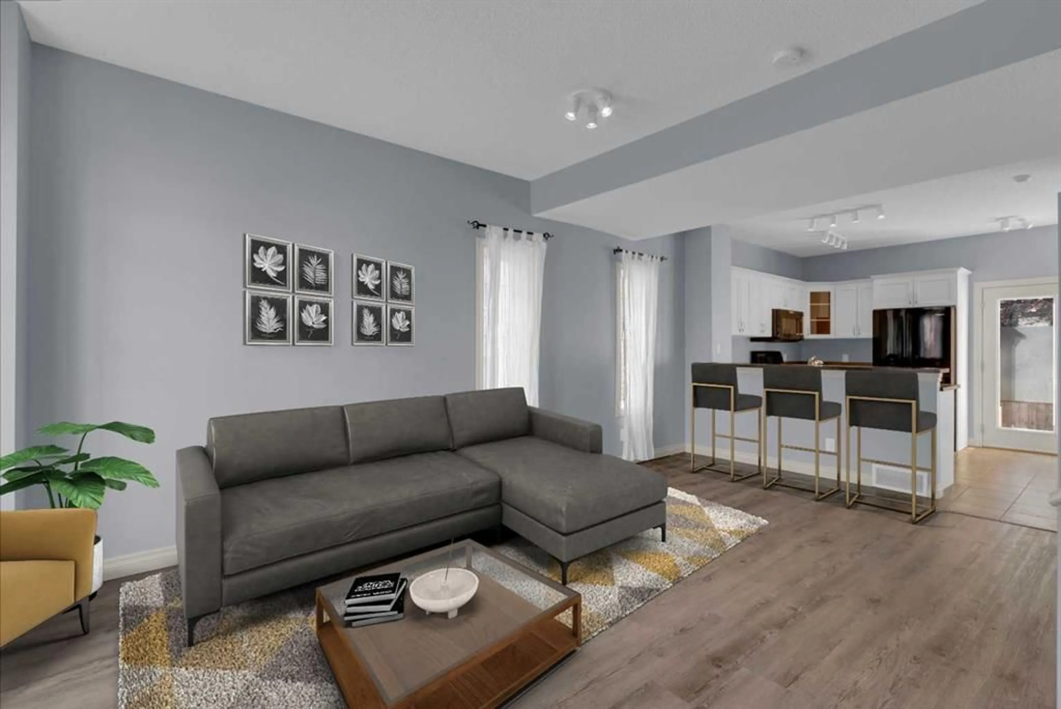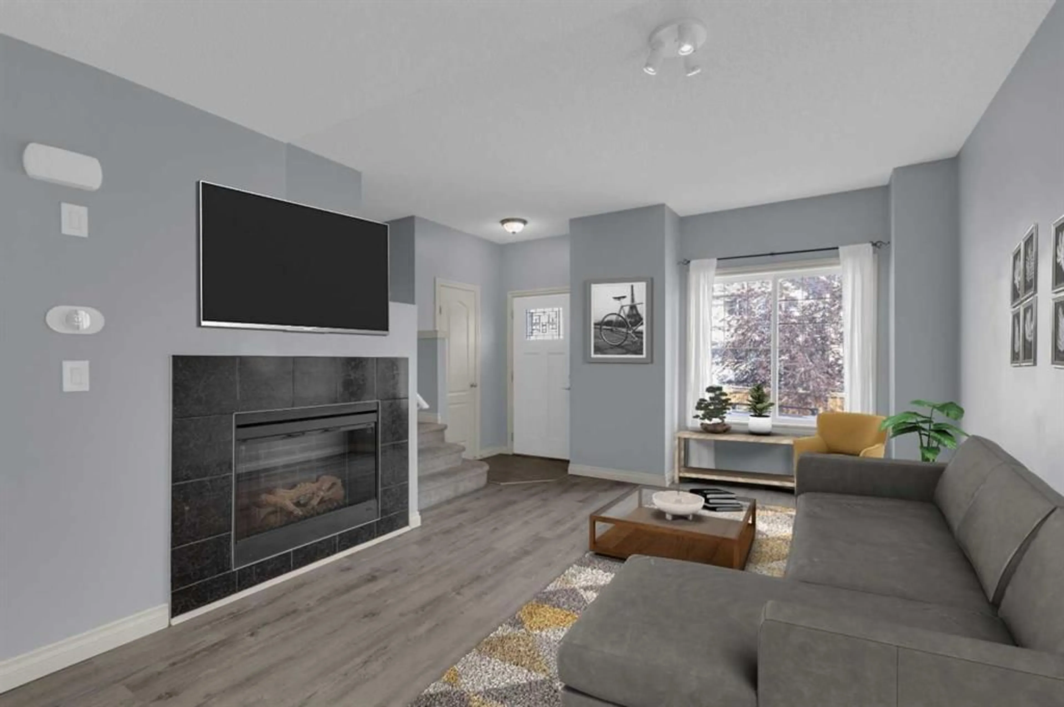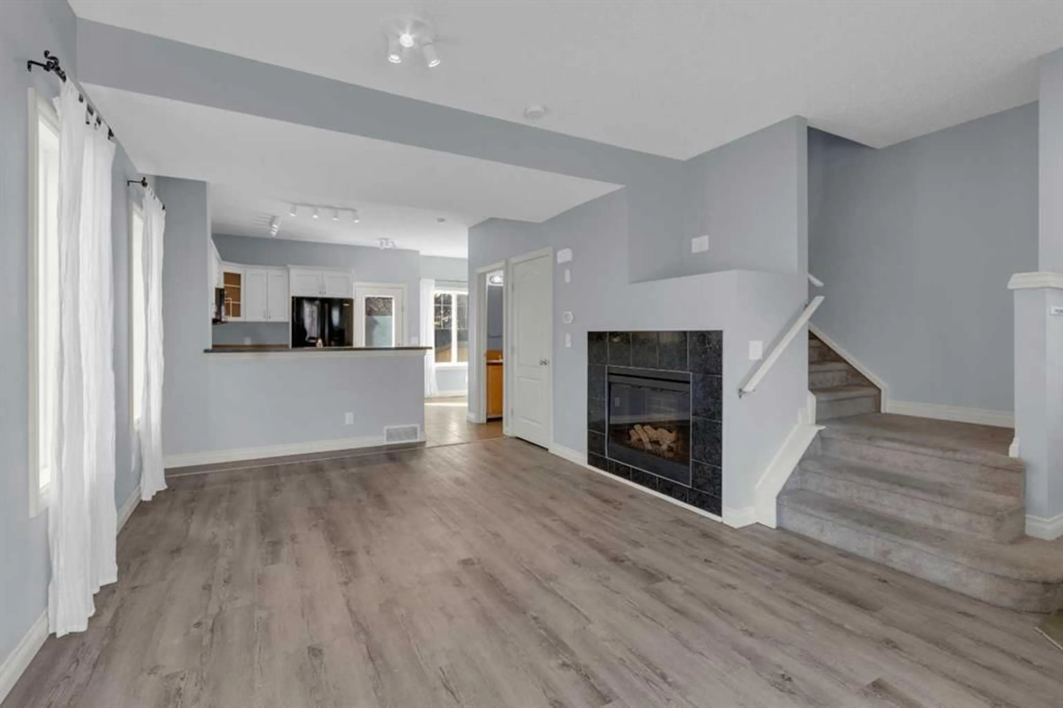211 Strathaven Mews, Strathmore, Alberta T1P 1P4
Contact us about this property
Highlights
Estimated valueThis is the price Wahi expects this property to sell for.
The calculation is powered by our Instant Home Value Estimate, which uses current market and property price trends to estimate your home’s value with a 90% accuracy rate.Not available
Price/Sqft$242/sqft
Monthly cost
Open Calculator
Description
END UNIT! 3 bedrooms, 1.5 bathrooms, 2 PARKING STALLS & LOW FEES! With freshly cleaned carpets, a new coat of paint, a perfect layout and a cute backyard this home has it all! Stepping inside the front entrance you are welcomed by a bright and airy open-concept layout with modern finishings/colours, 9 foot ceilings and huge windows that fill the home with natural light throughout the day. The living area has plenty of space for big comfy furniture to watch movies or relax in front of the fireplace. The U-shaped kitchen features ample counter space and seating for guests, plenty of cabinetry and a new dishwasher. Adjacent to the kitchen is a dining area with a lovely window that overlooks the south-facing backyard, this nook is the coziest spot for morning coffee! This area also leads to a fenced backyard with a large mature tree that provides privacy to enjoy summer evenings on the (concrete) patio. The main floor is completed with a 2 piece powder room and a coat closet at the front door. On the south side of the second level you will find a huge primary bedroom with an awesome flex area that would make a perfect reading nook or glam station. This private retreat overlooks the backyard, boasts a big walk-in closet, and features a cheater ensuite door to a four piece bathroom with deep soaker tub. The second level is completed by two more bedrooms on the north side of the home (nicely separated from the primary bedroom) and large linen closet. The basement houses a newer washer and dryer, and features a big window and bathroom rough-in for future development. Right outside the door are two parking stalls with plug-in and plenty of visitor parking. This home is a 5 minute walk to the elementary school and a 3 minute drive to all amenities such as health services, rec center/pool, arena, groceries, hardware stores and retail. BONUS: hot water tank replaced in 2024.
Property Details
Interior
Features
Main Floor
Living Room
18`10" x 13`3"Kitchen
12`7" x 11`9"Dining Room
7`4" x 6`2"2pc Bathroom
5`6" x 4`11"Exterior
Features
Parking
Garage spaces -
Garage type -
Total parking spaces 2
Property History
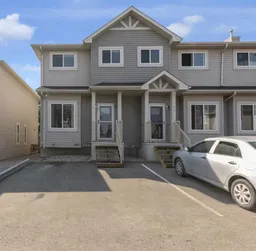 27
27
