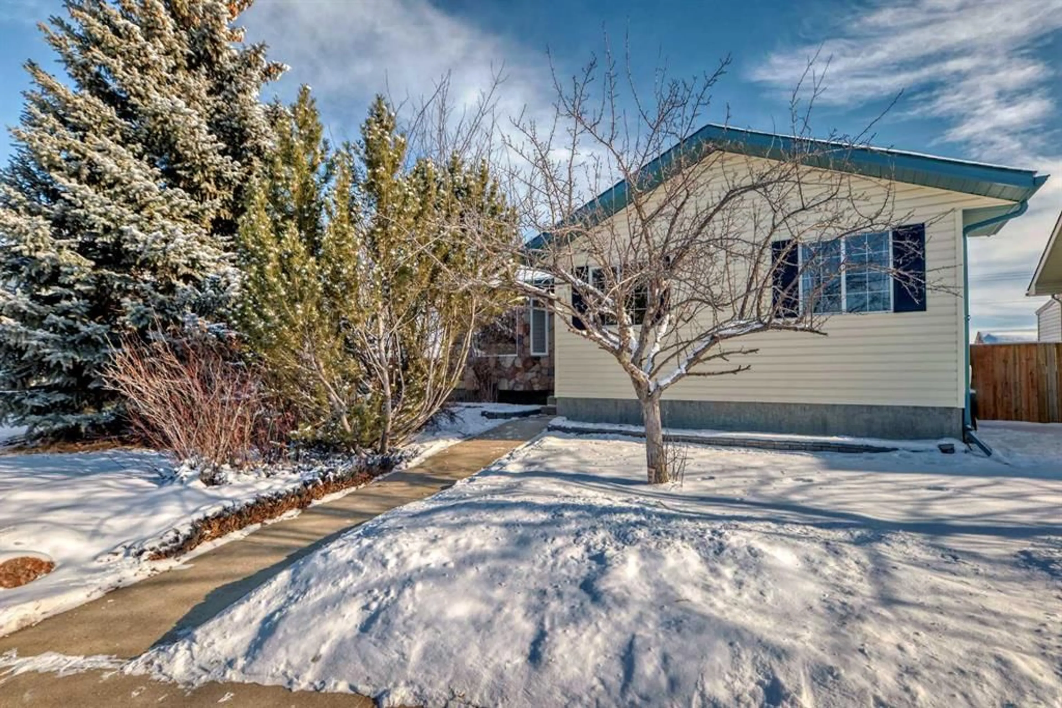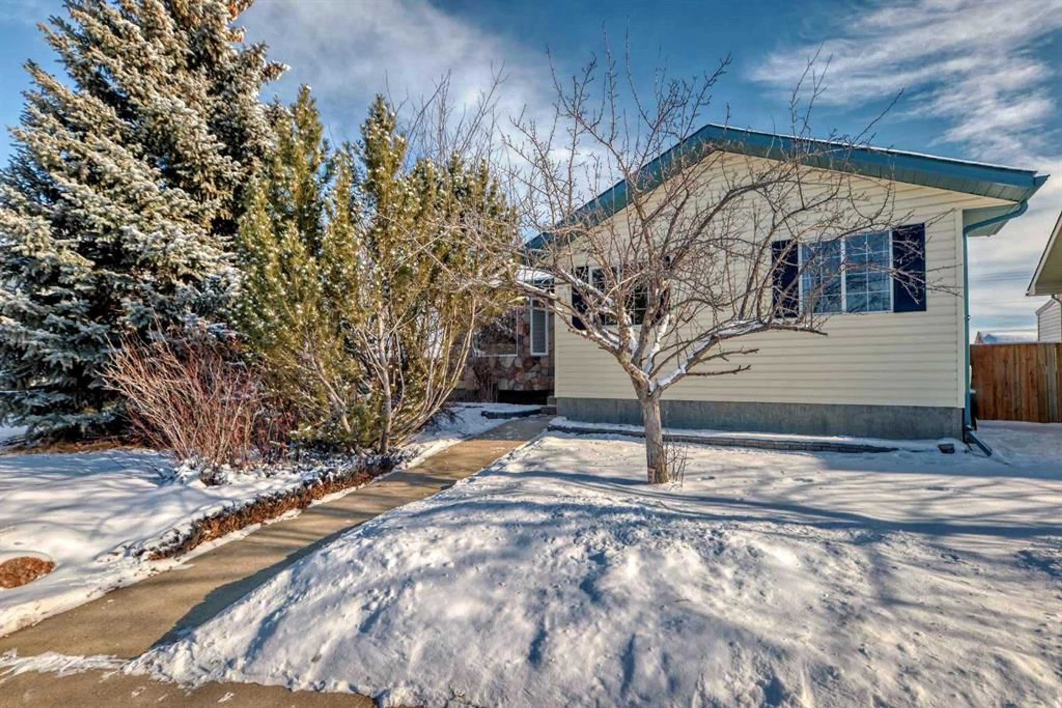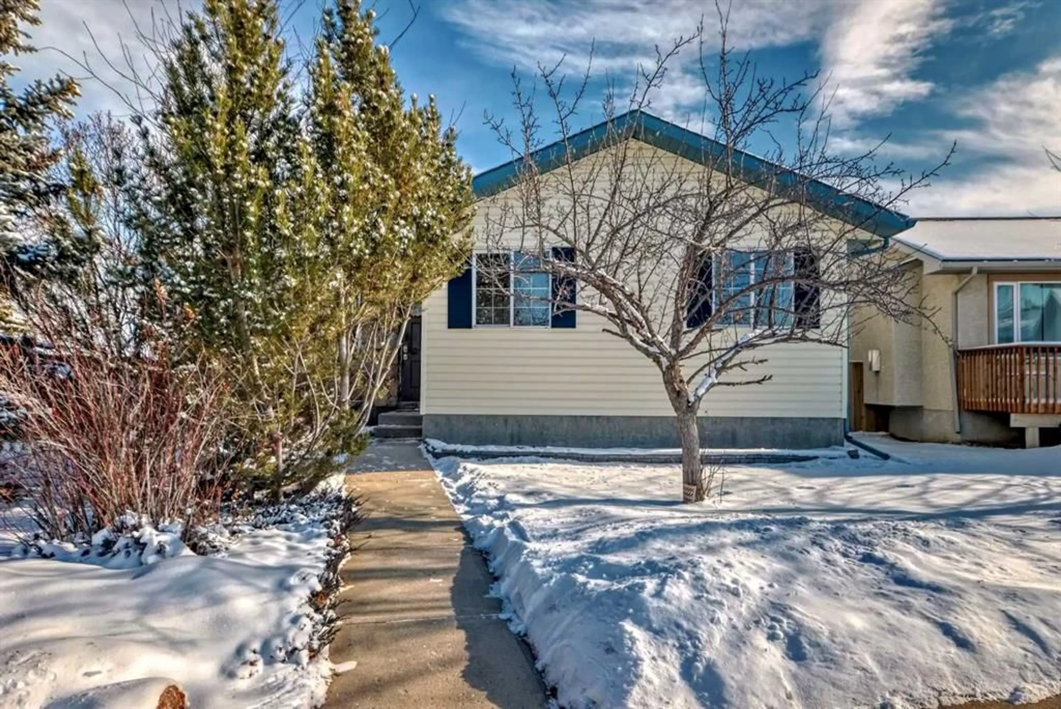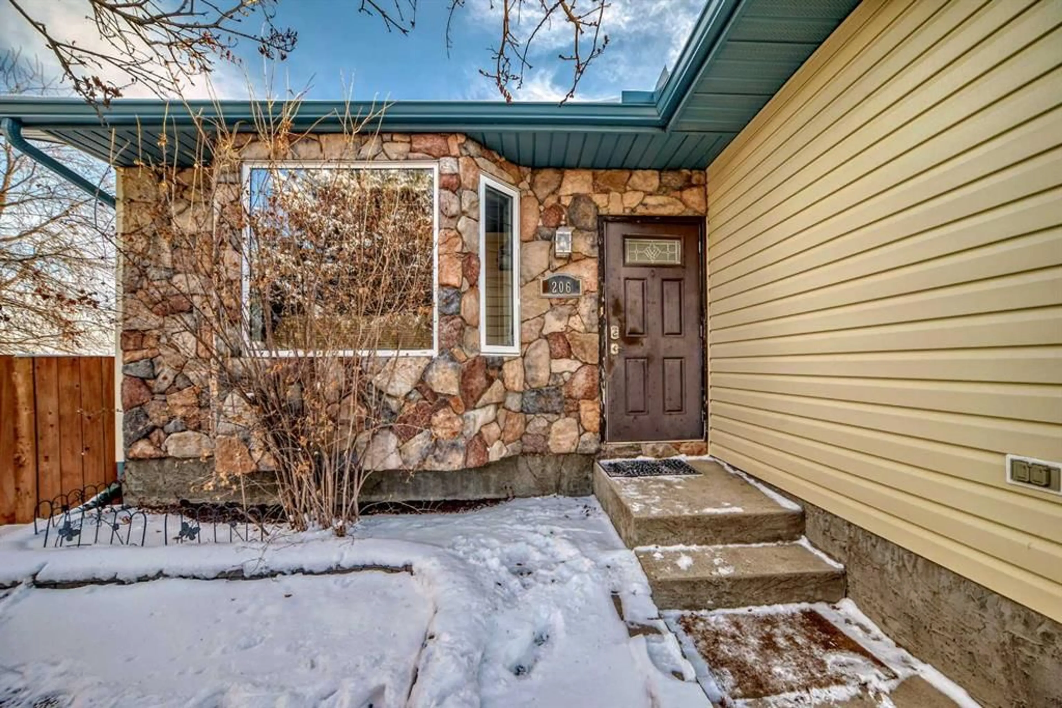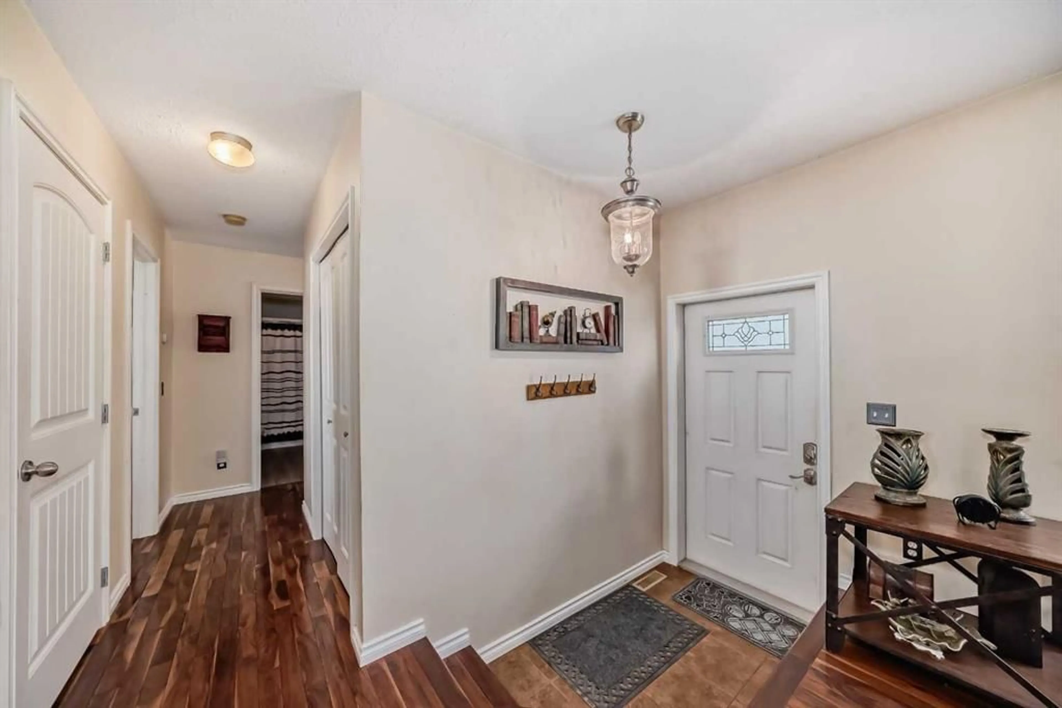206 Strathaven Bay, Strathmore, Alberta T1P 1N4
Contact us about this property
Highlights
Estimated ValueThis is the price Wahi expects this property to sell for.
The calculation is powered by our Instant Home Value Estimate, which uses current market and property price trends to estimate your home’s value with a 90% accuracy rate.Not available
Price/Sqft$402/sqft
Est. Mortgage$2,104/mo
Tax Amount (2024)$3,330/yr
Days On Market49 days
Description
NEW Furnace. NEW Hot Water Tank. NEW Roof. Price Adjusted to SELL. Welcome to 206 Strathaven Bay, a beautifully maintained home in a quiet cul-de-sac in Strathmore, Alberta. Offering Maximum TOTAL Square Footage 2425 LIVING SPACE, this inviting bungalow home offers a perfect blend of comfort, style, and functionality, ideal for families or retirees looking to enjoy small-town charm with easy access to city conveniences. Step inside to discover a bright and spacious main. The kitchen is a delight, equipped with new appliances and ample cabinetry. Adjacent to the kitchen, the dining area is like having your own sunroom with easy access to the backyard. The home boasts 3 bedrooms and 2 full bathrooms, including a serene primary bedroom complete with a full ensuite bath. The fully finished basement expands your living options with a CUSTOM MAN-CAVE, extra storage, and versatile spaces that can be customized to your needs. This house has CENTRAL AIR, a NEW furnace, a NEW roof, and NEW siding. Outside, the fenced and landscaped yard provides a tranquil retreat with plenty of room for kids, pets, or summer barbecues. Living in Strathmore means enjoying a welcoming community with top-rated schools, parks, walking trails, and local shops, all while being just short drive from Calgary. Whether you’re looking to raise a family, downsize, or invest, this home presents an incredible opportunity. Don’t miss your chance to own this exceptional property
Property Details
Interior
Features
Main Floor
Nook
7`7" x 10`6"Kitchen
9`7" x 10`2"Dining Room
9`0" x 12`0"Pantry
1`8" x 1`8"Exterior
Features
Parking
Garage spaces -
Garage type -
Total parking spaces 2
Property History
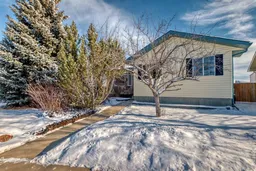 50
50
