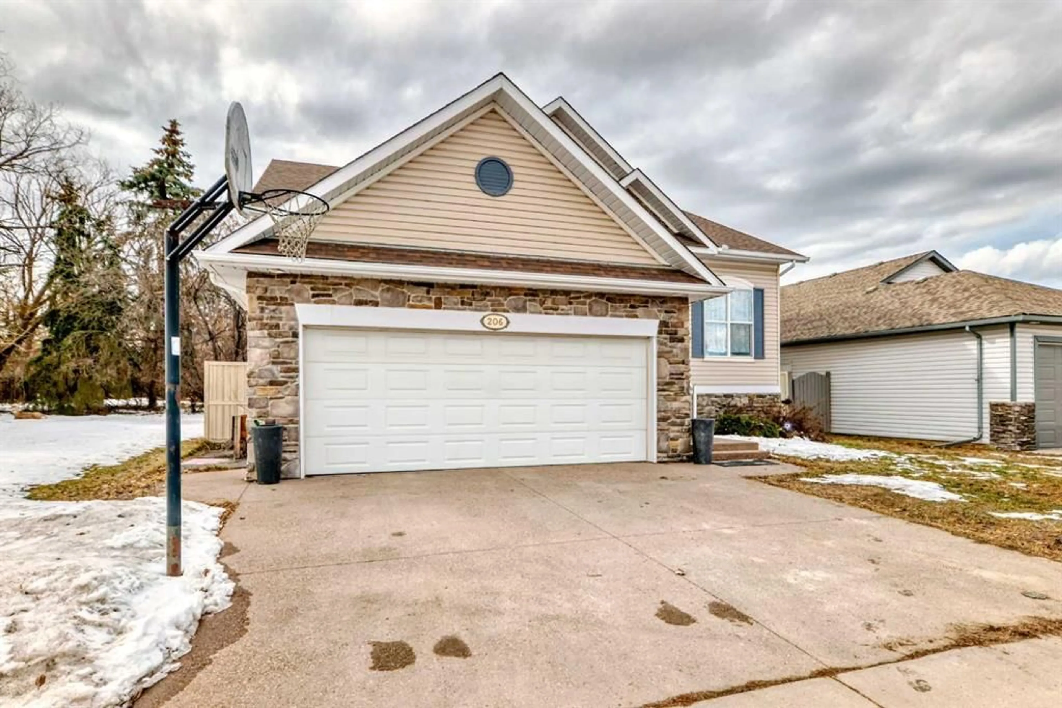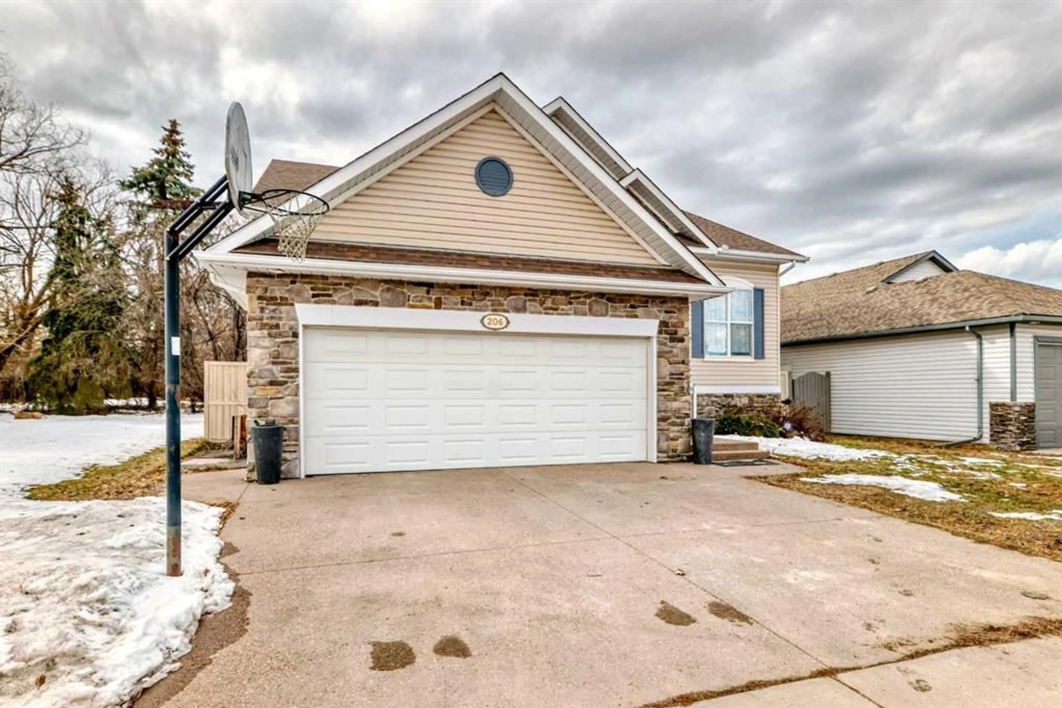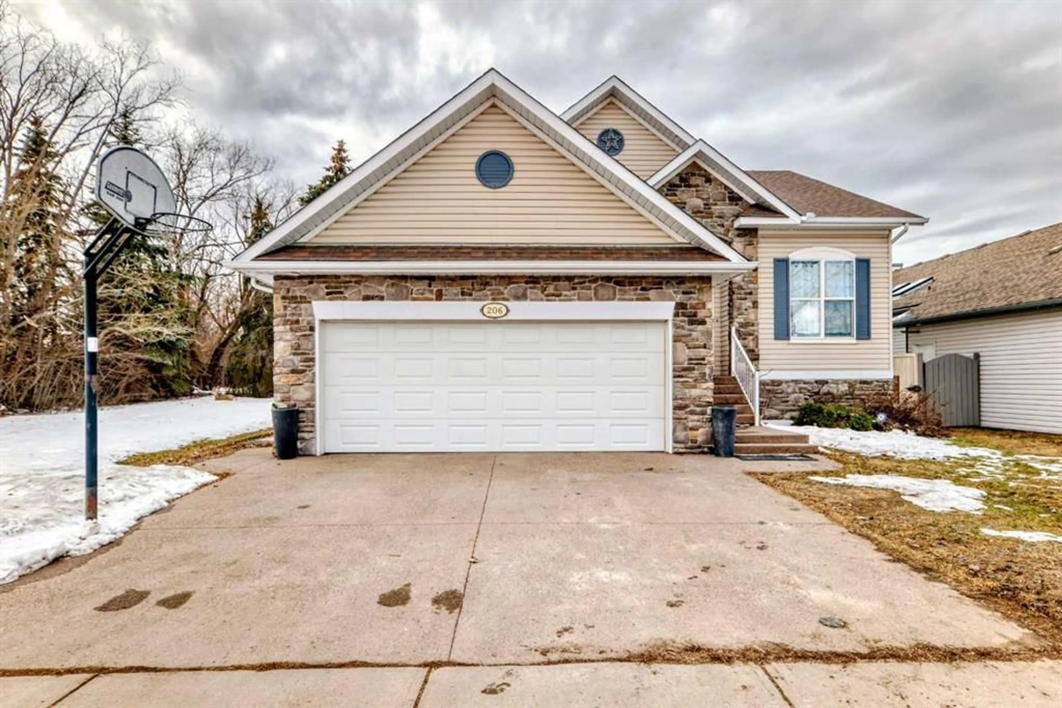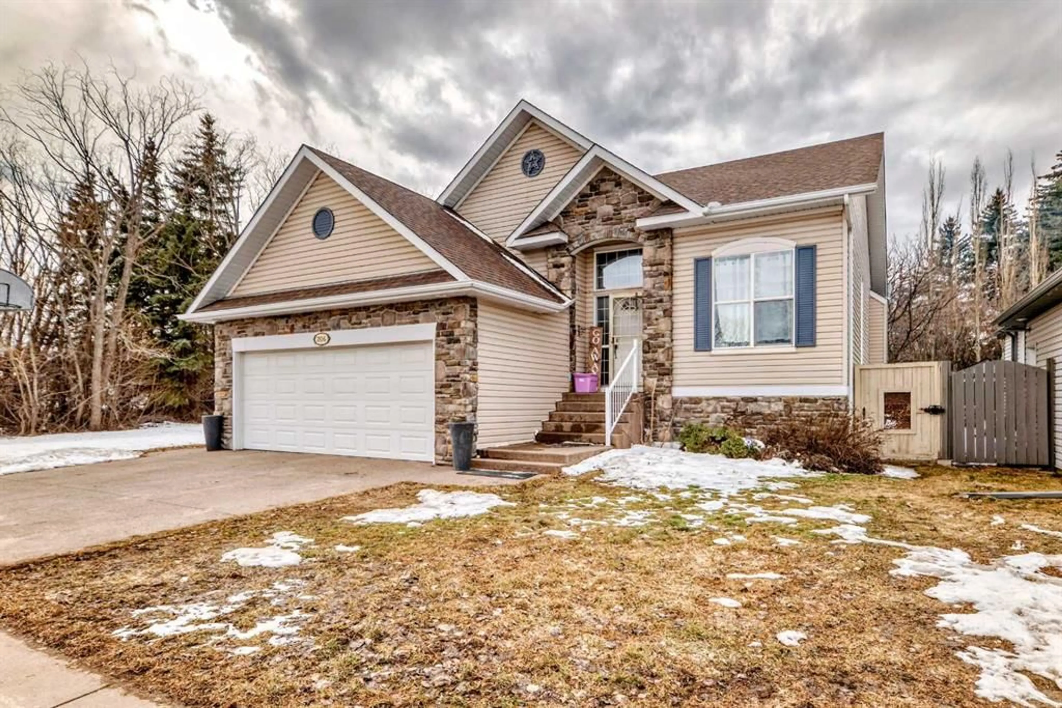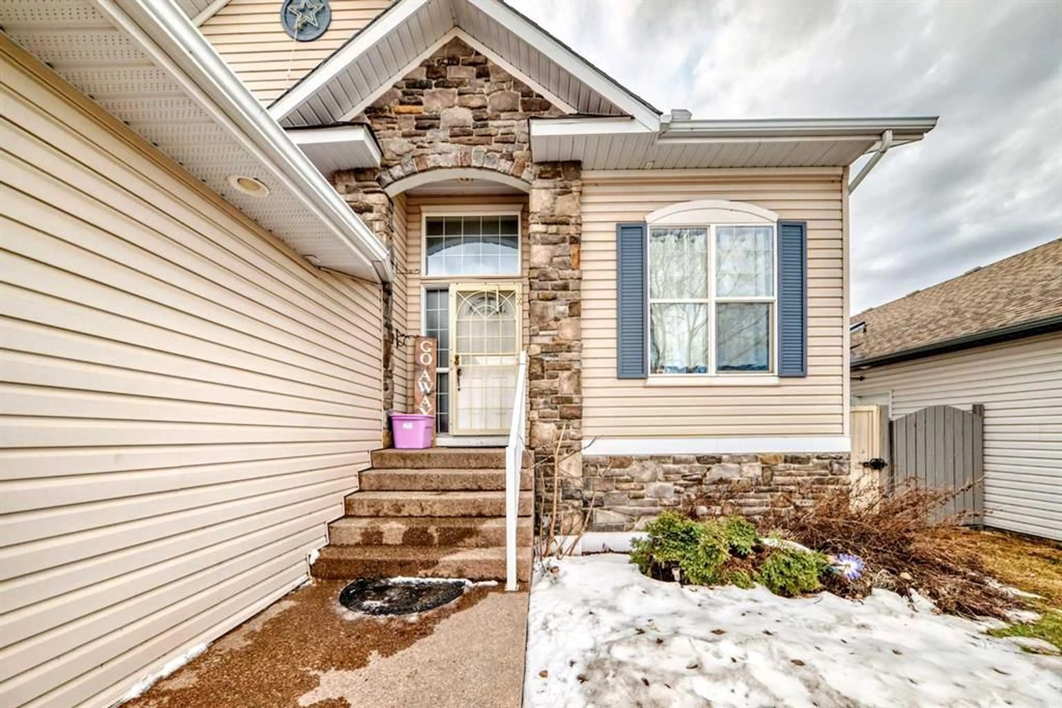206 Parkview Estate, Strathmore, Alberta T1P 1K8
Contact us about this property
Highlights
Estimated valueThis is the price Wahi expects this property to sell for.
The calculation is powered by our Instant Home Value Estimate, which uses current market and property price trends to estimate your home’s value with a 90% accuracy rate.Not available
Price/Sqft$429/sqft
Monthly cost
Open Calculator
Description
Immediate Possession. Move In NOW! Estate Living Across from the PARK. PARKVIEW ESTATES established subdivision. Oversized treed lot. 6 BEDROOMS. 3 Up, 3 Down. Loaded with CUSTOM MAPLE HARDWOOD FLOORING, Custom Cabinets are Maple. High End. All kitchen aid appliances, 2 refrigerators in the kitchen, Open Concept. DREAM KITCHEN, cabinets and drawers galore. Large pantry, Kitchen Island overlooks the living room with Gas Fireplace, Bright and Spacious. Large windows to soak in the beautiful backyard. Mature Trees, super large back deck with forever decking. Central Air conditioner, in floor HEATING IN BASEMENT. Oversized Tandem Garage with enormous height for a mezzanine. Master bedroom has soaker tub walk in closet with built in drawers, closet organizers. Basement is massive with 3 good sized bedrooms large 3 pc bathroom. Brilliant Home located close to downtown area, with a very large soccer field/park across the street, quiet neighborhood. Exposed aggregate driveway only enhances the quality of this home. All Decked outside 11'4x10'2 + Deck 16'8x14.2 West Back Yard. Shed. Treed..Private Backyard.
Property Details
Interior
Features
Main Floor
Kitchen
9`11" x 13`0"Living Room
14`7" x 15`3"Pantry
3`11" x 3`11"Mud Room
4`10" x 5`4"Exterior
Features
Parking
Garage spaces 2
Garage type -
Other parking spaces 0
Total parking spaces 2
Property History
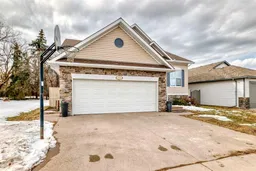 49
49
