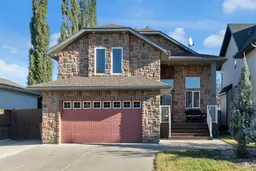What are some of your MUST HAVES? Main floor PRIMARY BEDROOM? Home Office? Storage for your boat/RV? Home Studio? This custom built home has many features that may be checked off the list. The modified bi-level home features 4 bedrooms and 3 baths. The flooring is low maintenance. The bedrooms are all a good size. There are spaces for formal and informal gatherings. You can have your home office directly adjacent to the front entrance or make the detached studio your personal office space. The home is open concept yet very comfortable. The lower level provides some privacy for overnight guests but also lends to a fantastic family space with a games table, wet bar and room for movie nights. What homeowner does not appreciate storage? There is a lot of it here. Or, the space works well for a kids playroom! Just decorate as you need. The oversized garage is heated. The detached studio is heated. Did I mention there is central air for the warmer months? Cambridge Glen is a family oriented neighborhood with many age groups, close to pathways and parks, plus the schools and sports plex are close at hand. The community of Strathmore has so much to offer. It is a good place for raising families and also for those looking to slow the pace down a little. With shopping and a hospital and sports facilities, including 18 hole golf course, and an easy commute to the city, this is a property worth considering! Call your Realtor® to view!
Inclusions: Central Air Conditioner,Dishwasher,Dryer,Electric Range,Garage Control(s),Microwave Hood Fan,Refrigerator,Washer,Window Coverings
 39
39


