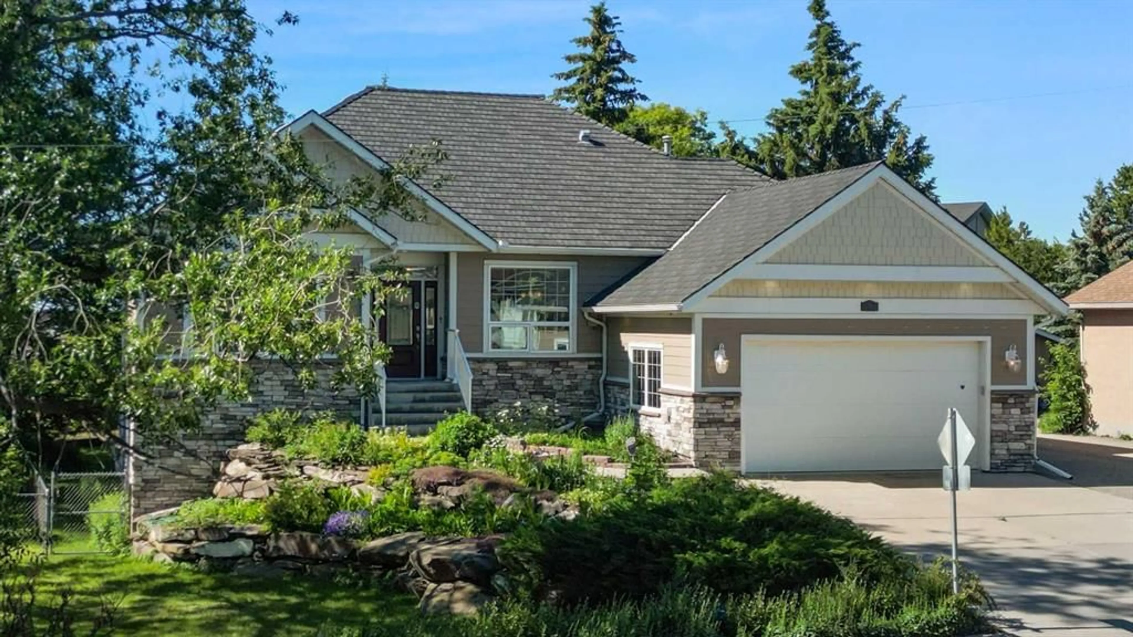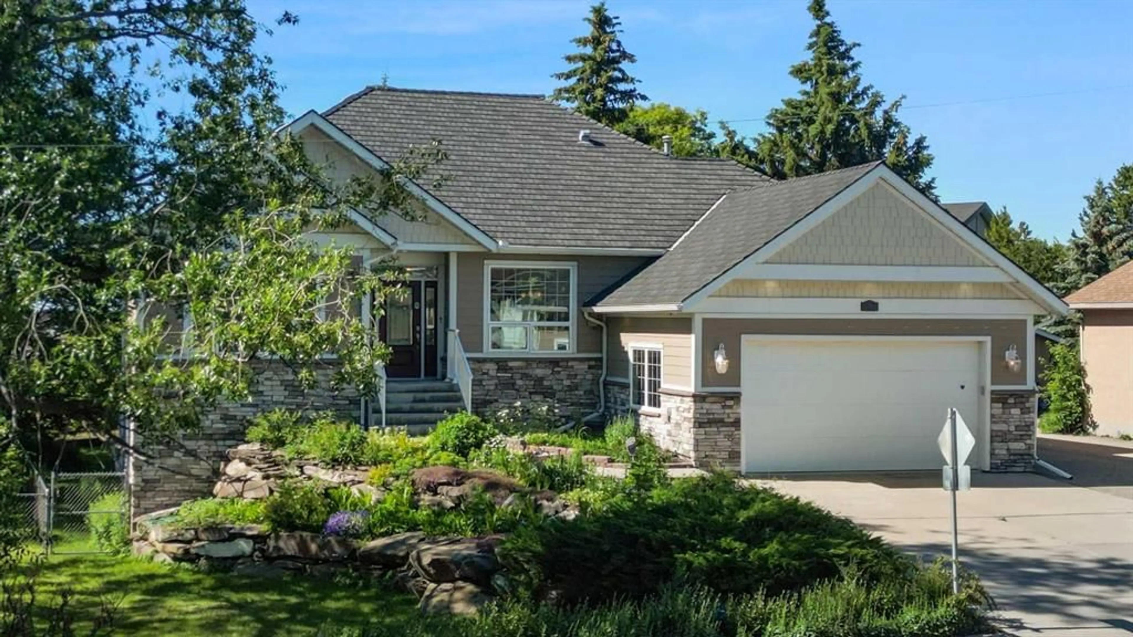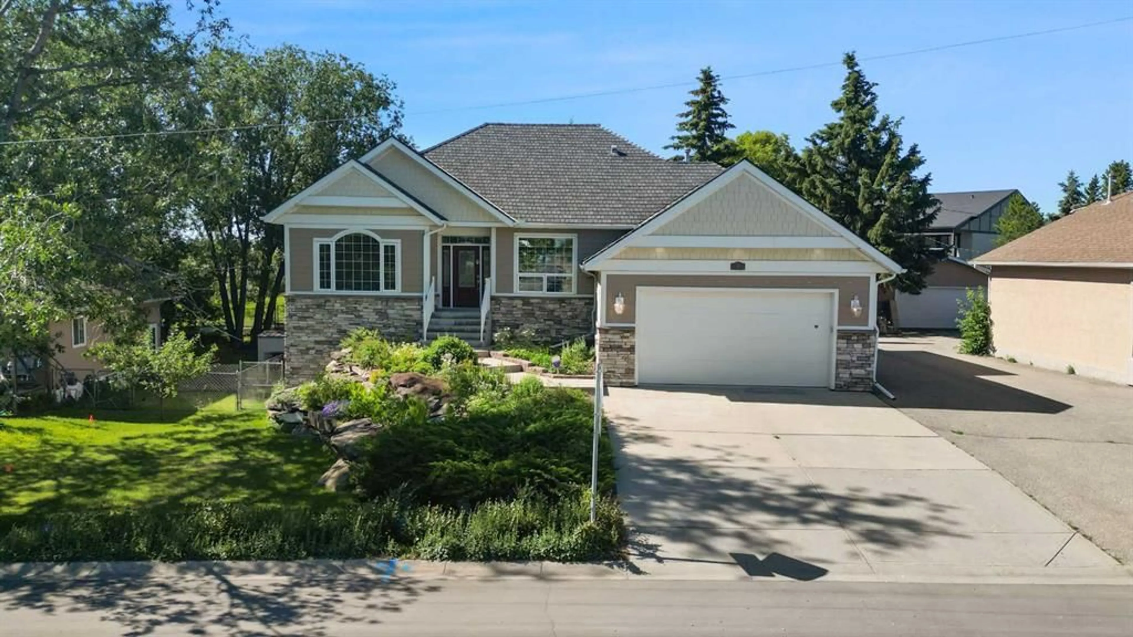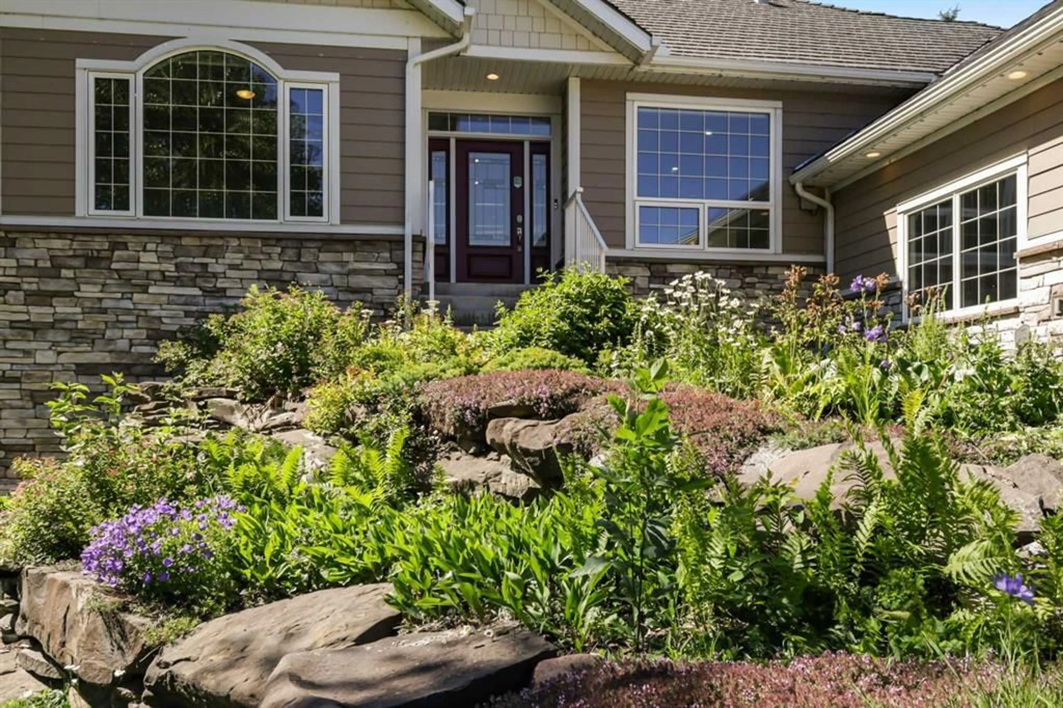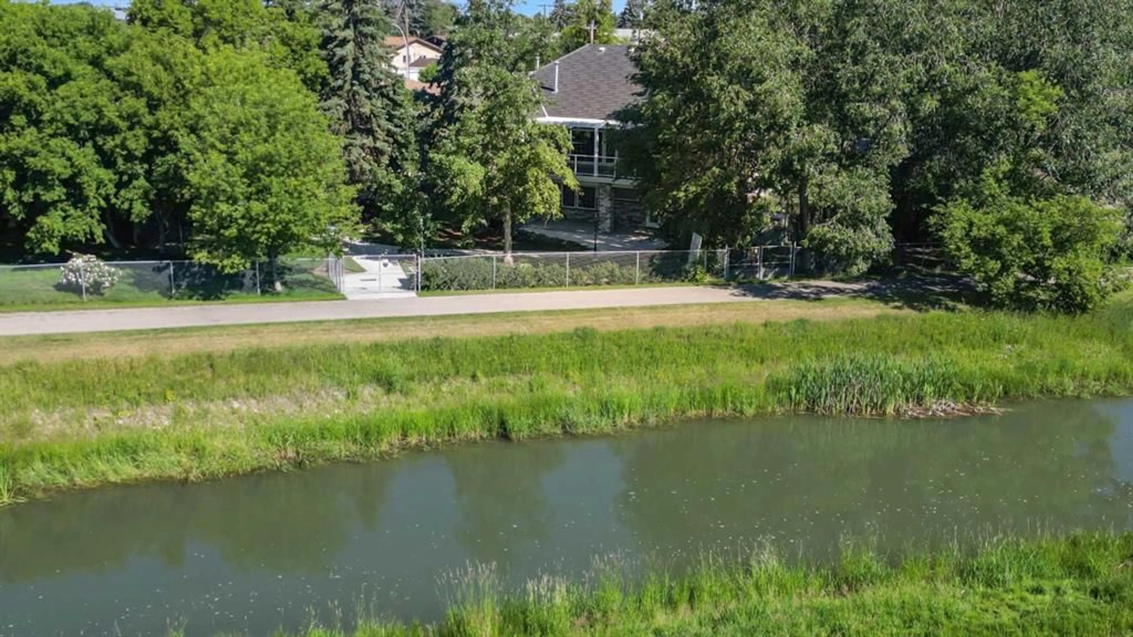19 Parklane Dr, Strathmore, Alberta T1P 1K1
Contact us about this property
Highlights
Estimated valueThis is the price Wahi expects this property to sell for.
The calculation is powered by our Instant Home Value Estimate, which uses current market and property price trends to estimate your home’s value with a 90% accuracy rate.Not available
Price/Sqft$511/sqft
Monthly cost
Open Calculator
Description
Welcome to this beautifully updated, move-in ready walkout bungalow—an exceptional opportunity that combines luxury, comfort, and functionality. Perfectly positioned backing directly onto the peaceful canal and a scenic paved walking path, this home offers the ideal lifestyle for both growing families and those entering a relaxing retirement. From the moment you arrive, the pride of ownership is unmistakable. The exterior showcases elegant stone and Hardy Board siding, a durable, low-maintenance rubber roofing system, gemstone exterior lighting, and professionally landscaped grounds with rock features, lush grass, mature trees, and vibrant flower beds. The heated double garage includes a pristine epoxy-coated floor and a convenient lift, ensuring accessibility for all. Inside, natural light pours through large windows, highlighting the bright and open-concept main level. The kitchen is a true showpiece, featuring sleek quartz countertops, an abundance of soft-close cabinetry, and stainless steel appliances—perfectly suited for both everyday living and entertaining. A cozy three-sided gas fireplace connects the spacious living and dining areas, while custom built-ins add warmth and sophistication throughout. The spacious primary suite offers generous room for a king-sized bed, a walk-in closet, and a tranquil view. The ensuite bathroom is thoughtfully designed, featuring an accessible dual-head shower with both rainfall and handheld sprayers. A second bedroom and a well-designed four-piece bathroom complete the main floor. The fully finished walkout basement extends the living space with in-floor heating, a second full kitchen, and a flexible layout perfect for hosting guests, creating a media room, or designing future bedrooms. A private office or study offers added versatility. Step outside to the beautifully finished poured concrete patio, complete with raised garden boxes, a fire pit, and plenty of space for outdoor relaxation or entertaining. The upper deck is covered by a motorized louvered roof, offering flexible, all-weather protection—perfect for enjoying your morning coffee or entertaining guests, rain or shine. This home is also equipped with thoughtful modern upgrades, including Lutron smart home automation for effortless control, motorized power blinds throughout for added convenience, central air conditioning for year-round comfort, and in-floor heating in both the basement and the garage. In addition, the home's plumbing system has been recently upgraded, offering peace of mind and long-term reliability. Located just minutes from parks, schools, shopping, and essential amenities, this home has been thoughtfully designed and meticulously maintained with every detail considered. This is more than a home—it’s a turn-key retreat built for ease, elegance, and exceptional living. Schedule your showing today!
Upcoming Open House
Property Details
Interior
Features
Main Floor
Living Room
16`1" x 10`11"Family Room
16`0" x 13`7"Kitchen
17`2" x 13`0"Dining Room
15`11" x 10`7"Exterior
Features
Parking
Garage spaces 2
Garage type -
Other parking spaces 2
Total parking spaces 4
Property History
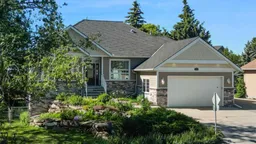 50
50
