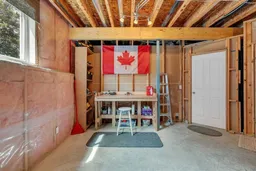*** Check out the YouTube video for community and unit highlights *** ORIGINAL OWNERS | BACKS ONTO GREEN SPACE | BOAT/RV PARKING + OVERSIZED GARAGE | QUIET CUL-DE-SAC| Welcome home to 172 Camden Place, located in the family-friendly town of Strathmore and just a short 35-minute commute to downtown Calgary. This wonderful family home is on the market for the first time and features central A/C, vaulted ceilings, an oversized double attached garage PLUS RV/BOAT PARKING, and backs directly onto a green space/park area at the end of a quiet cul-de-sac, truly an unbeatable location. As you enter the main level, you’re greeted by an abundance of natural light flowing through large windows and expansive vaulted ceilings. The main level features a large living area with south-facing windows and vaulted ceilings, providing plenty of space for family and friends to relax. The spacious kitchen includes a large island with breakfast bar, sleek white appliances including a new dishwasher, ample cabinet space, a large pantry, and a sizable dining area surrounded by windows overlooking the yard. Additionally, you’ll find a large primary bedroom with walk-in closet and 3-piece ensuite, two additional well-sized bedrooms, and a second 3-piece bathroom, making it an ideal family layout. The fully developed basement offers a fourth bedroom along with a large home office space, perfect for those working from home or for a teenager needing their own area. There’s also a large rec room with a freestanding gas fireplace and a spacious laundry room with a brand-new dryer. The large 17x15 undeveloped area in the basement is presently used as a workshop and has plumbing roughed in for a shower, sink and toilet. The window meets Alberta egress requirements which creates the potential for a larger bedroom with ensuite. The backyard is where this home truly shines, backing directly onto a green space with a large deck offering extra outdoor room for the kids to play and a level of privacy not always found in newer areas. This home is within walking distance of Wheatland Elementary School and just a short distance to Strathmore High School, George Freeman K-9, as well as shopping, the Strathmore Aquatic Centre, Highway 1 access, plenty of parks and pathways, and even the local racetrack just 2 minutes away for the adrenaline junkies. This family home is available just in time to enjoy the rest of summer and be settled before the new school year begins. Book your private showing today!
Inclusions: Central Air Conditioner,Dishwasher,Electric Stove,Microwave Hood Fan,Refrigerator,Washer/Dryer
 40
40


