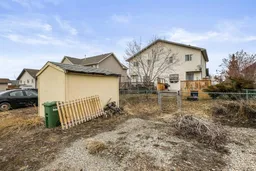This 2-story semi-detached home offers comfortable family living with the significant advantage of no condo fees and no age restrictions. Situated on a quiet street, the property features an inviting front porch, providing a serene outdoor space directly across from a play park.
Upon entry, a inviting foyer and generous closet sets a welcoming tone. The main floor continues into a large living room and dining room area, flowing into a functional kitchen designed to accommodate a breakfast table area. A 2-piece powder room and an additional closet are conveniently located near the back door.
The exterior includes a private deck extending to a good-sized backyard with double parking accessed via a wide back alley. There is ample space for envisioning future garage construction or for RV parking.
The upper level comprises three comfortable bedrooms, including a generously sized primary bedroom, and a full 4-piece bathroom. The finished lower level features a large recreational room, suitable for entertainment or relaxation. An adaptable flex space within the rec room can serve as an office or play area. A separate, substantial utility/storage area provides laundry facilities, space for an extra refrigerator, and ample storage. Notable recent updates include shingles (approx. 3 years ago), hot water tank (1 year old), and this home has central air conditioning.
This property represents an excellent opportunity for first-time homebuyers, downsizers, or investors. Its prime location offers walking access to Westmount Elementary School, Trinity Christian Academy, Strathmore Lakes, and local pathways and parks.
Inclusions: Central Air Conditioner,Dishwasher,Dryer,Electric Range,Microwave Hood Fan,Refrigerator,Washer,Window Coverings
 32
32


