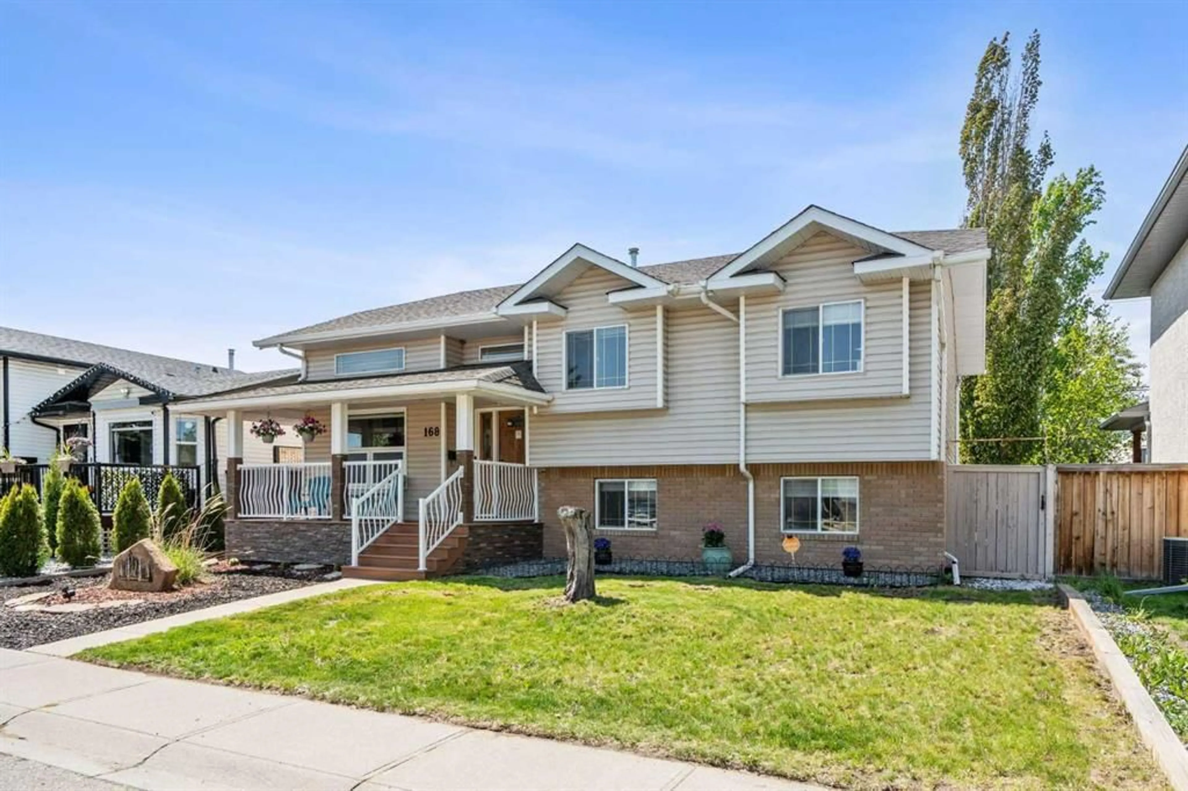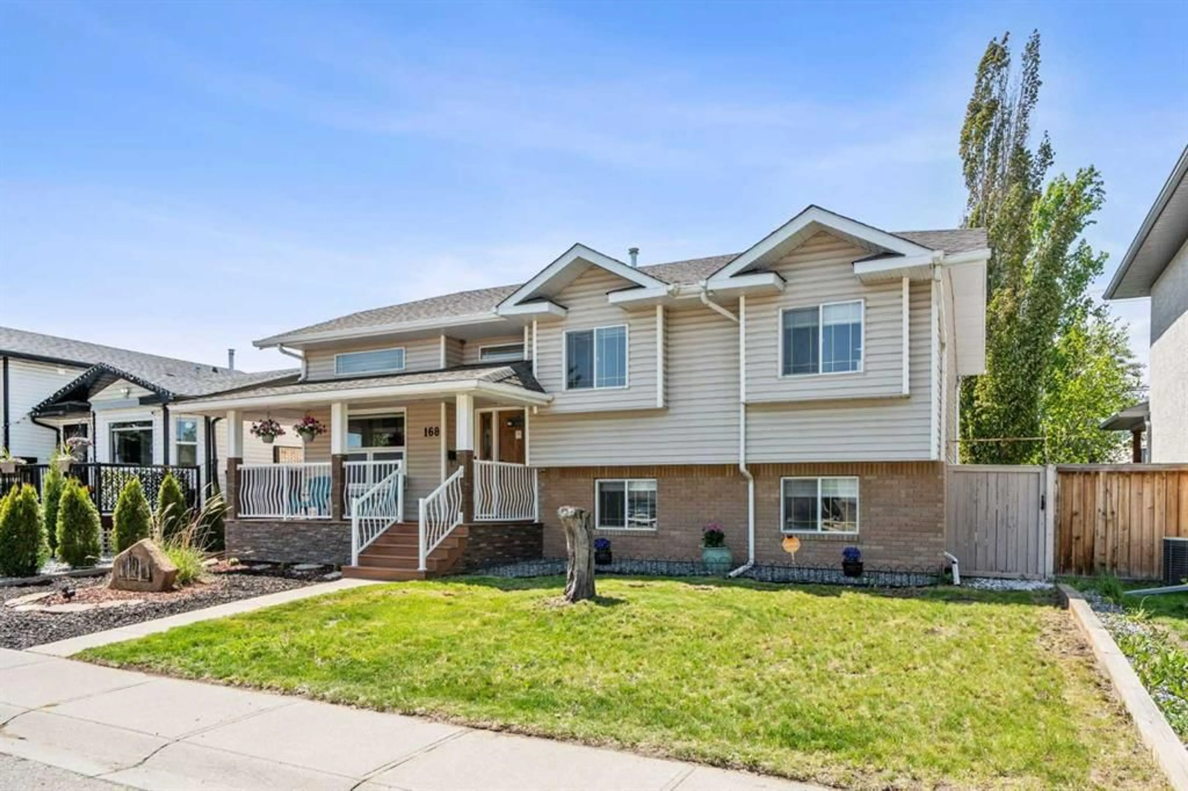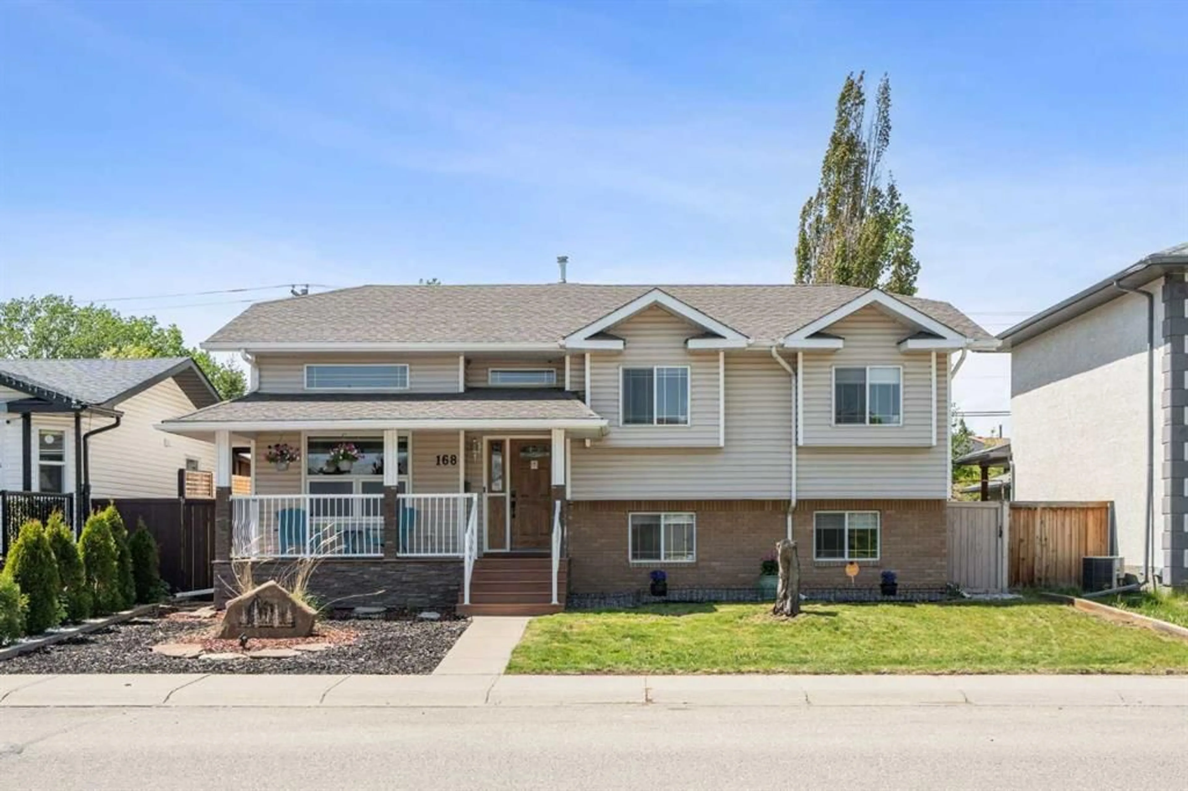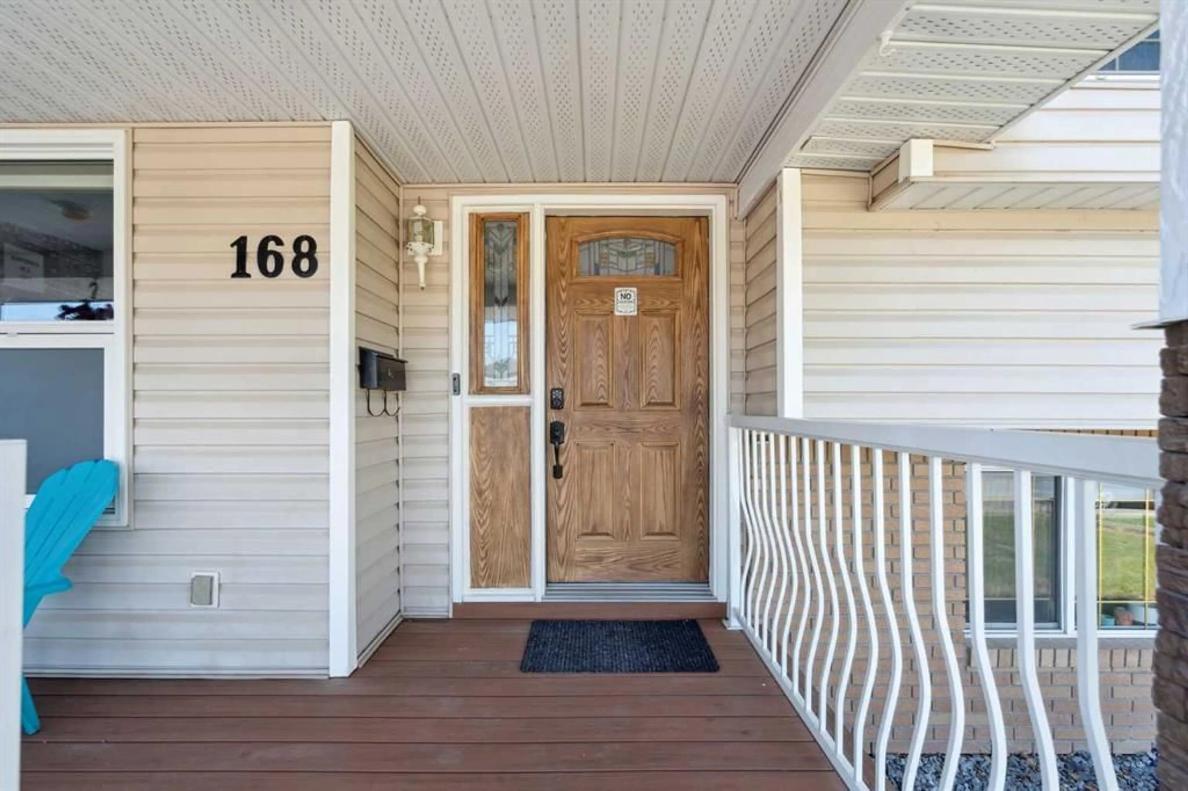168 Cambria Rd, Strathmore, Alberta T1P 1L9
Contact us about this property
Highlights
Estimated ValueThis is the price Wahi expects this property to sell for.
The calculation is powered by our Instant Home Value Estimate, which uses current market and property price trends to estimate your home’s value with a 90% accuracy rate.Not available
Price/Sqft$498/sqft
Est. Mortgage$2,341/mo
Tax Amount (2024)$3,380/yr
Days On Market29 days
Description
Step into this beautifully maintained home that offers both sophistication and functionality. Perfect for family living and entertaining, this home is full of features to elevate your lifestyle. As you enter, you're greeted by 12 ft ceilings and an abundance natural light. The spacious and open main floor exudes warmth and style. Notice the updated kitchen featuring: custom cabinetry, granite countertops, an upgraded kitchen sink and designer backsplash. The upper floor offers three generously sized bedrooms, including a tranquil primary retreat complete with a refreshed 3-piece ensuite. The upper floor includes a 4 piece bathroom perfect for guests or family. The fully developed lower level provides additional living space. It includes a fourth bedroom and a 2-piece powder room. This area is perfect for family activities, hobbies, or guest accommodations. The backyard is your own private sanctuary, complete with a pergola, low-maintenance landscaping and a spacious deck that creates a peaceful setting. This home is complete with an oversized, heated double detached garage with subpanel, underground sprinklers, air conditioning and so much more! This family-friendly neighborhood is perfect for a growing family, offering top-rated schools within walking distance, convenient local shopping, and beautifully maintained parks. Do not miss your opportunity to view this immaculate home!
Property Details
Interior
Features
Main Floor
Kitchen
17`6" x 12`10"Dining Room
13`5" x 11`9"Exterior
Features
Parking
Garage spaces 2
Garage type -
Other parking spaces 0
Total parking spaces 2
Property History
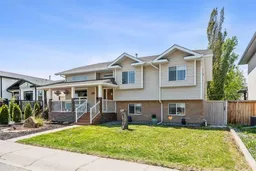 34
34
