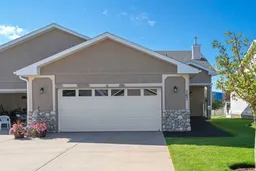What an exceptional opportunity you won't want to miss out on! This is 40+ living at it's finest in the sought after community of Diamond Shore Villas. Step inside a meticulously kept home that has been thoughtfully updated with a open concept layout and drenched with natural light throughout. The spacious kitchen is a chef's delight with a huge island which offers more seating space, ample granite counterspace, corner pantry and an abundance of cabinets. The kitchen flows seamlessly into the breakfast nook/dining area and living room which is highlighted by the cozy fireplace. Enter out onto the newly expansive deck where you can enjoy a barbeque and relax where you can keep cool under your electric awning. Completing the main floor is a 4pc bathroom, a main floor laundry area, a versatile flex room which is currently being used as a dining room but could be used as a second bedroom on the main floor or a office space and a fabulous Primary bedroom with plenty of room for a king bed, a walk-in closet and a 3pc ensuite. Come on down to a fully developed basement with a good sized rec/family room, a 4pc bathroom, another great sized bedroom with walk-in closet and a storage/work room with hook ups for a kitchen area. This wonderful bungalow has gleaming hardwood and new carpet. There is plenty of parking with a heated garage and visitor parking close by for your guests. RV parking is available. So close to the lake and walking paths!
Inclusions: Dishwasher,Electric Stove,Garage Control(s),Humidifier,Microwave Hood Fan,Refrigerator,Water Softener,Window Coverings
 50
50


