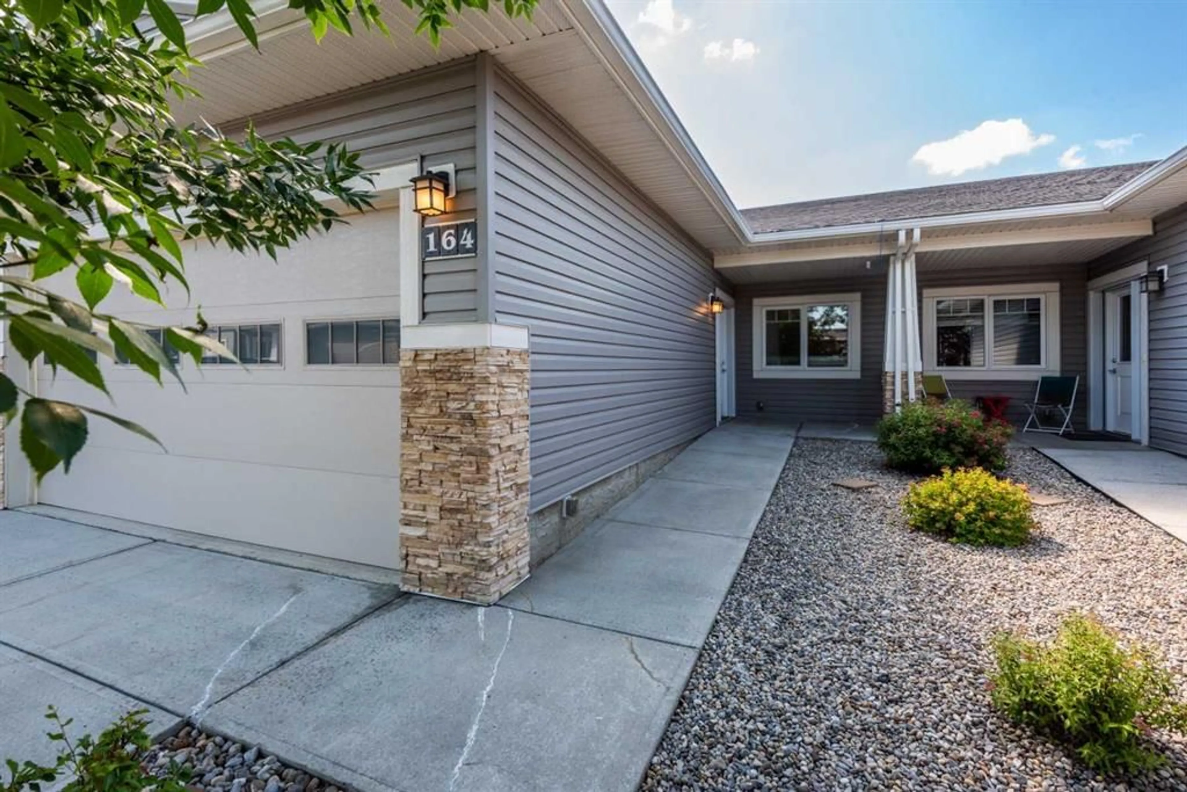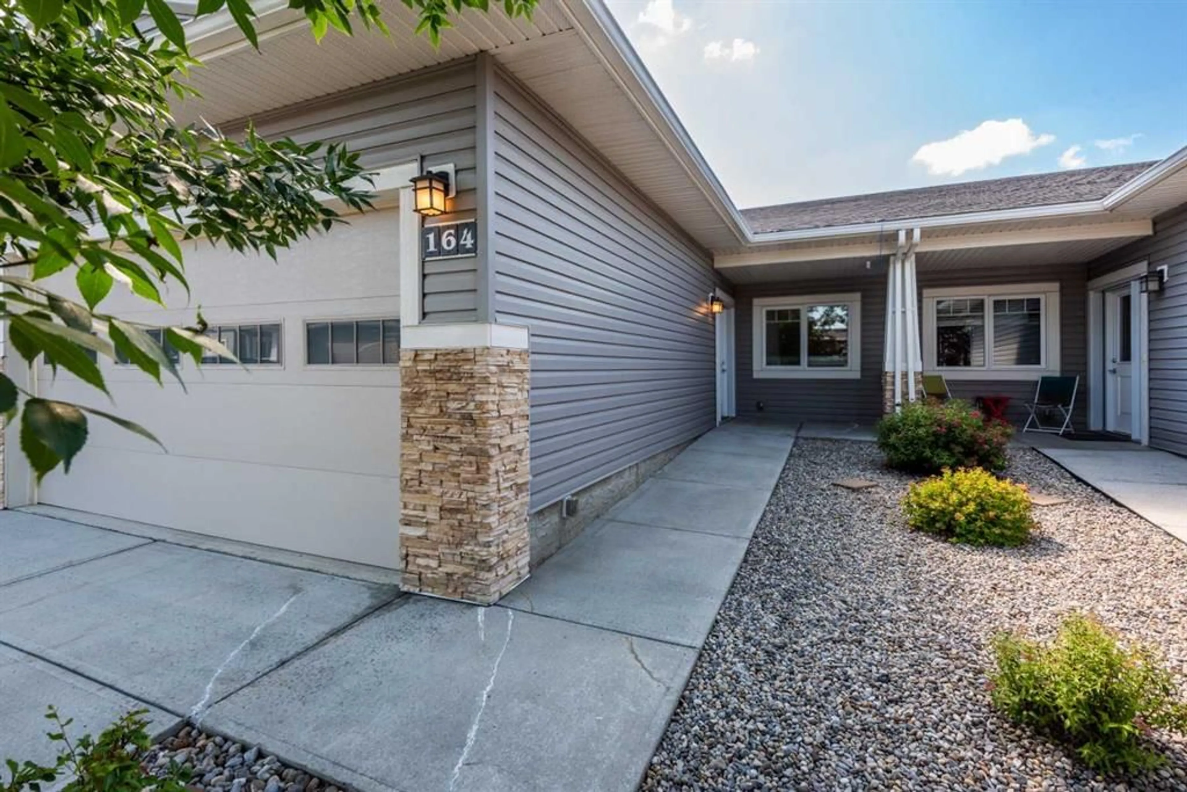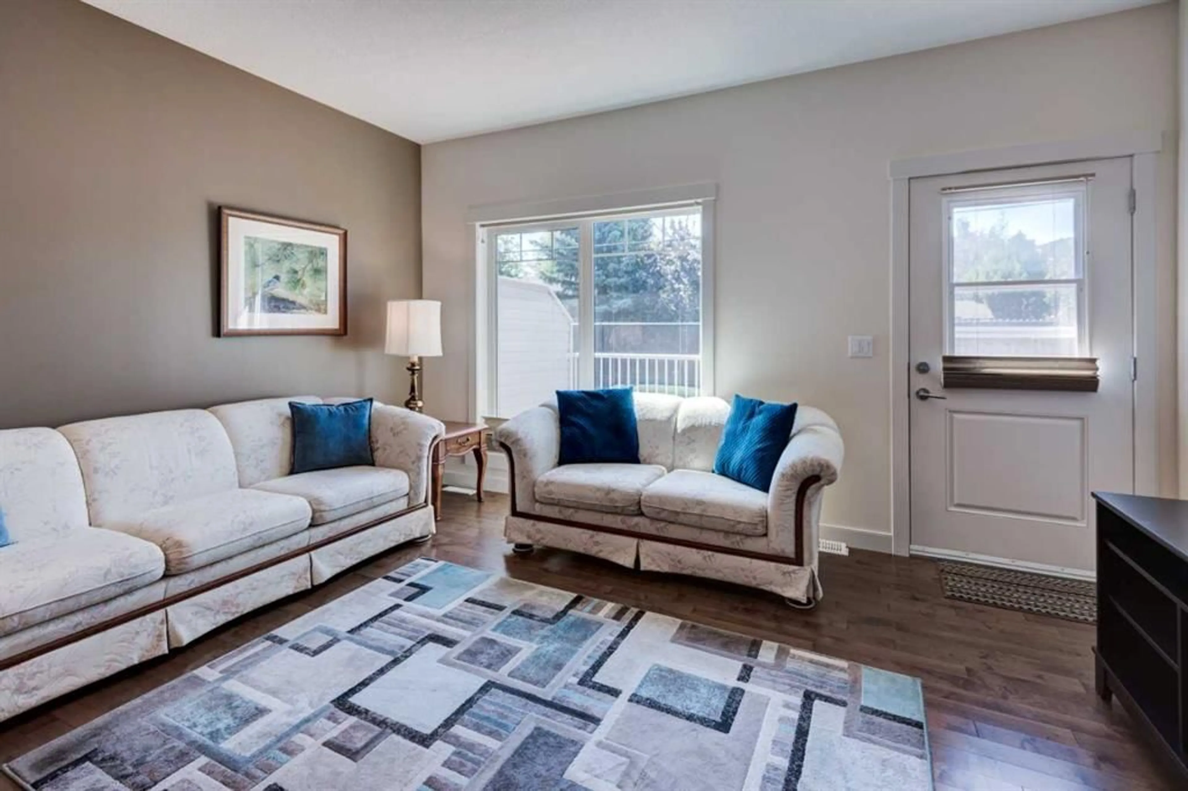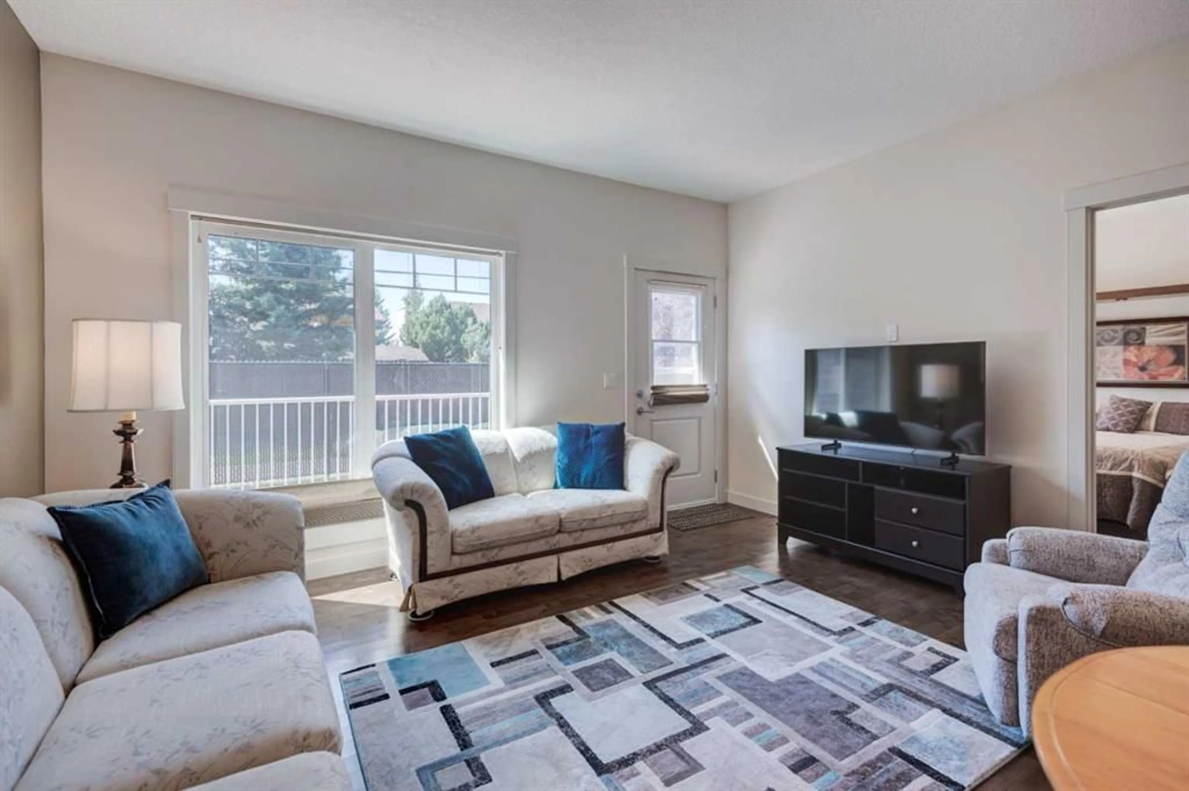164 Cambridge Glen Dr, Strathmore, Alberta T1P 0E6
Contact us about this property
Highlights
Estimated valueThis is the price Wahi expects this property to sell for.
The calculation is powered by our Instant Home Value Estimate, which uses current market and property price trends to estimate your home’s value with a 90% accuracy rate.Not available
Price/Sqft$429/sqft
Monthly cost
Open Calculator
Description
Beautifully maintained fully developed VILLA in Sagewood Adult Living (55+...ask your Realtor® for details) community in Strathmore is now available for a quick possession. This former SHOWHOME is fully upgraded and features 9 ft ceilings, wide hallways, granite countertops, throughout the main level, hardwood floors, copious kitchen cabinetry with soft close cupboards and drawers, under cabinet lighting and stainless steel appliances. The floorplan is open concept with a West exposure from the living room. The primary suite presents luxuriously with a large bay window, enough space for a king size bed and dressers and accompanied by a walk in closet. The en suite has his and her sinks, lots of storage in the vanity and a full sized shower. The main level conveniences extend to include a 3 piece guest bathroom, laundry, and a second bedroom or flex room, as it can also be used as a dining room, den or tv room. The lower level contains another bedroom, additional full bathroom, spacious family room with games table area and a wet bar. Storage? There is more than ample storage! Find space here to add a hobby room! There is parking for you in the double attached garage and guest parking a few doors down. The neighbors are wonderful and welcome social gatherings. There are ample walking paths, pickle ball courts, indoor swimming, shopping, hospital, volunteer opportunities and many community activities in the Town of Strathmore. Many families rely on extended members to help with childcare. Perhaps your grandchildren attend one of the schools that are in walking distance... Call your Realtor® to view this luxury villa!
Property Details
Interior
Features
Main Floor
Living Room
14`11" x 15`11"Kitchen With Eating Area
15`8" x 10`7"Bedroom - Primary
12`4" x 12`10"4pc Ensuite bath
12`4" x 8`4"Exterior
Features
Parking
Garage spaces 2
Garage type -
Other parking spaces 0
Total parking spaces 2
Property History
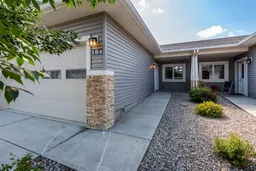 34
34
