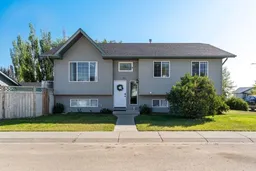Welcome to 163 Strathaven Crescent, a beautifully renovated bi-level home on a quiet corner lot in Strathaven. With over 2,200 sq. ft. of developed living space, this 4 bedroom, 3 bath home is move-in ready and filled with thoughtful upgrades inside and out.
The main floor is bright and inviting with vaulted ceilings, new flooring, fresh trim, and two new exterior doors. The brand-new kitchen is the heart of the home, featuring a designer-inspired TWO-TONE kitchen with rich ALDER base cabinets paired with crisp WHITE uppers, completed with QUARTZ countertops, a GRANITE sink, and a BOSCH dishwasher, brand new stove and newer fridge. The dining area opens to a COMPOSITE deck and newly laid sod, creating the perfect space for entertaining or family gatherings.
Downstairs, the fully finished lower level offers a spacious family room with a GAS fireplace, an additional bedroom, and a full bathroom with HEATED floors. Premium 10 lb underlay adds comfort, and the flexible layout provides room for both relaxation and play.
Outside, you’ll appreciate the many recent updates including NEW siding, NEW roof, and fresh landscaping. The INSULATED oversized double garage is equipped with a welding outlet, making it ideal for hobbyists or trades.
This home is ideally located close to schools, the hospital, arena, and pool, with shopping and everyday amenities nearby. All the big-ticket items have been taken care of. Schedule your showing today and see why this move-in ready property is the perfect place to call home!
Inclusions: Central Air Conditioner,Dishwasher,Dryer,Electric Stove,Garage Control(s),Microwave Hood Fan,Refrigerator,Washer,Window Coverings
 44
44


